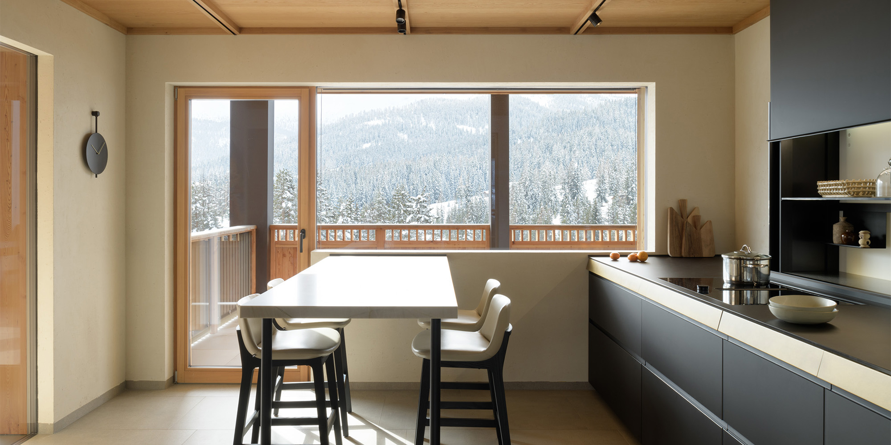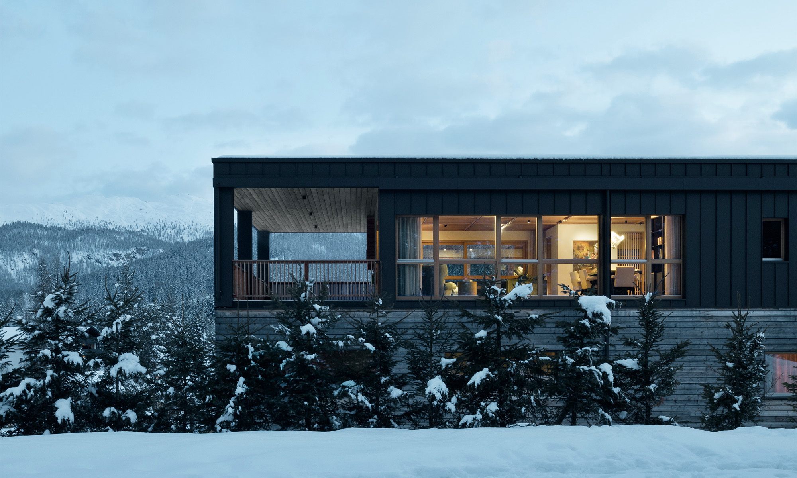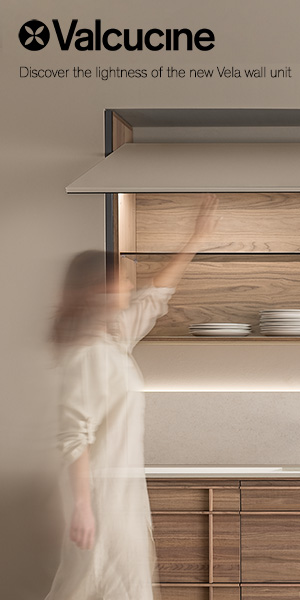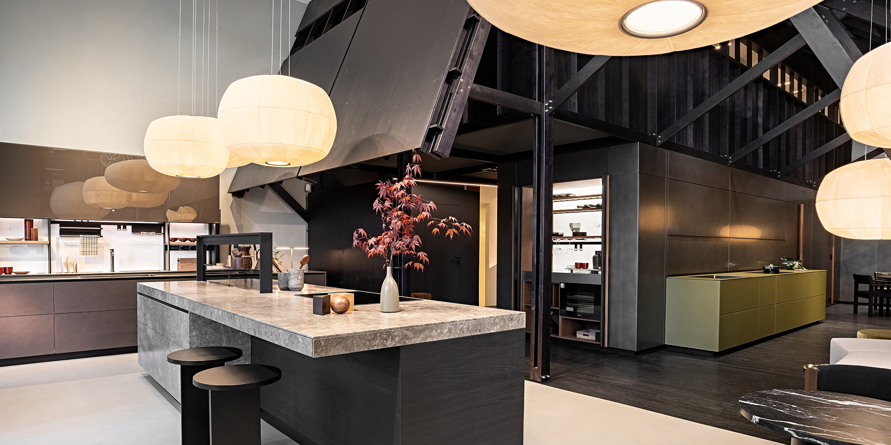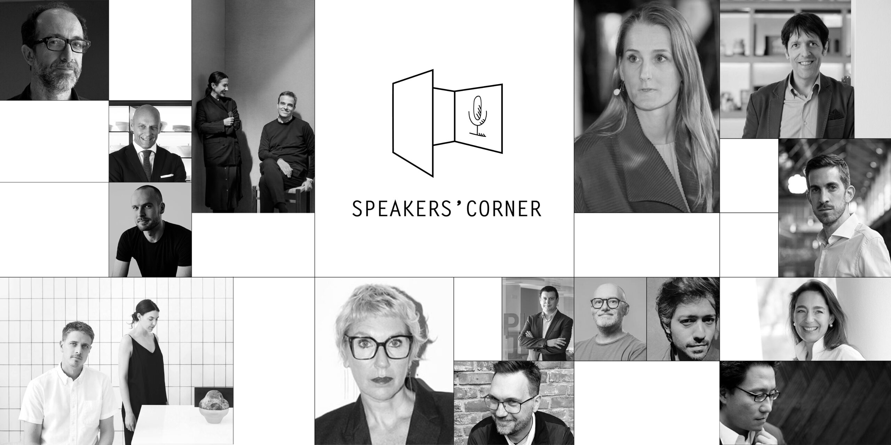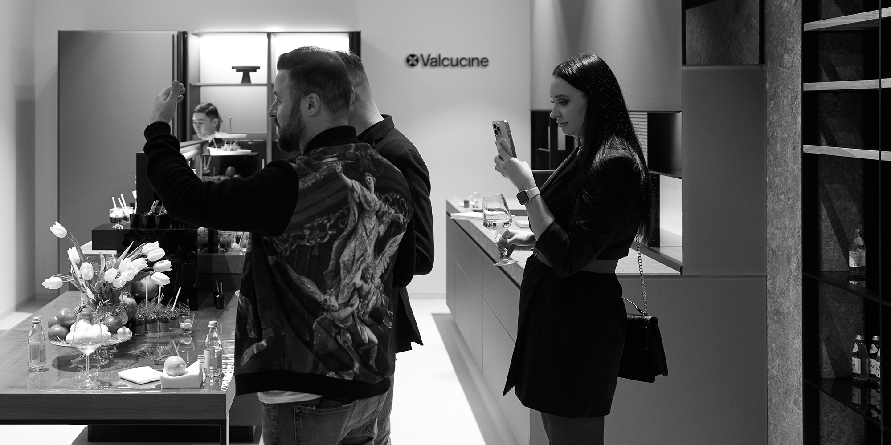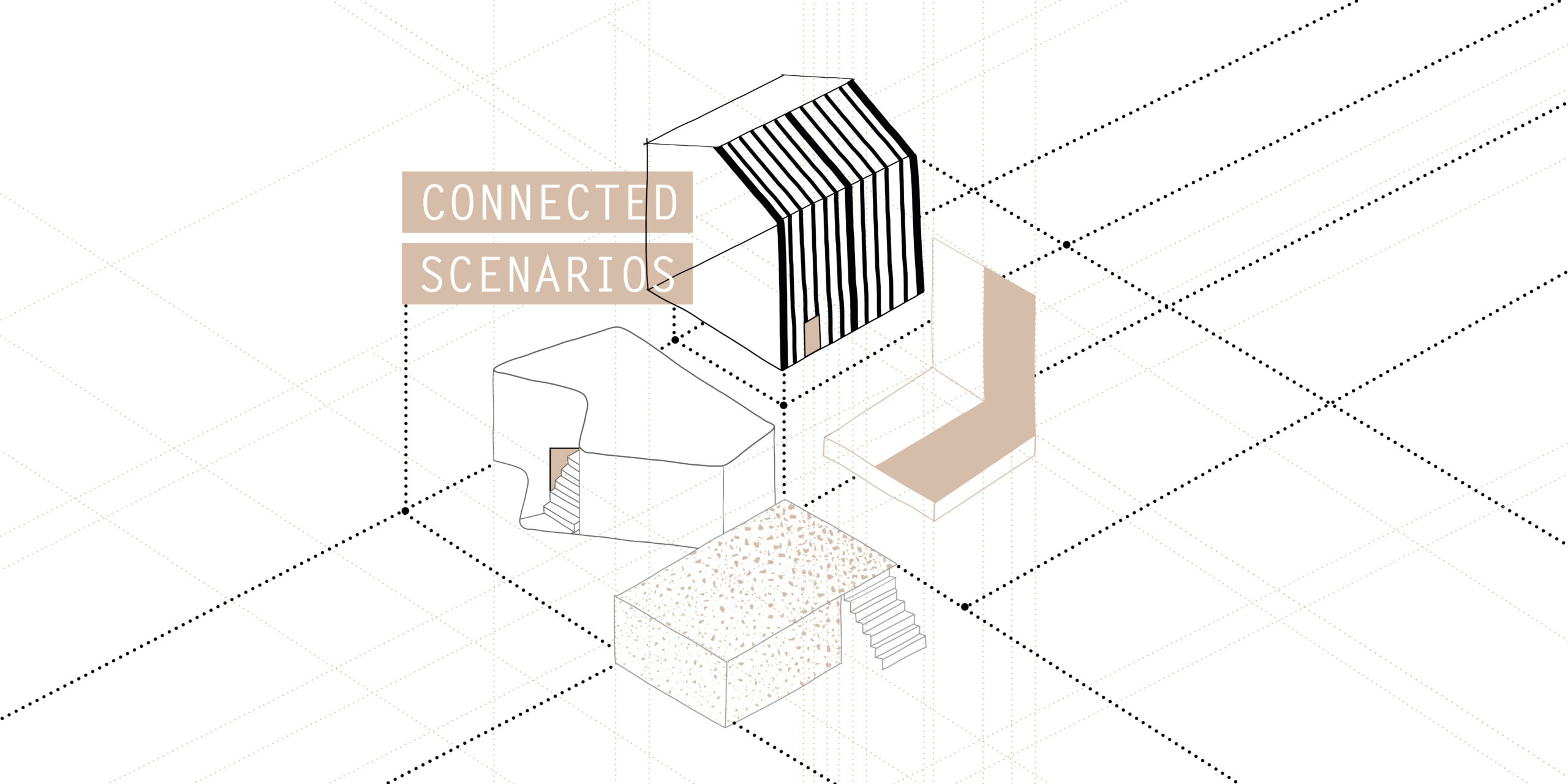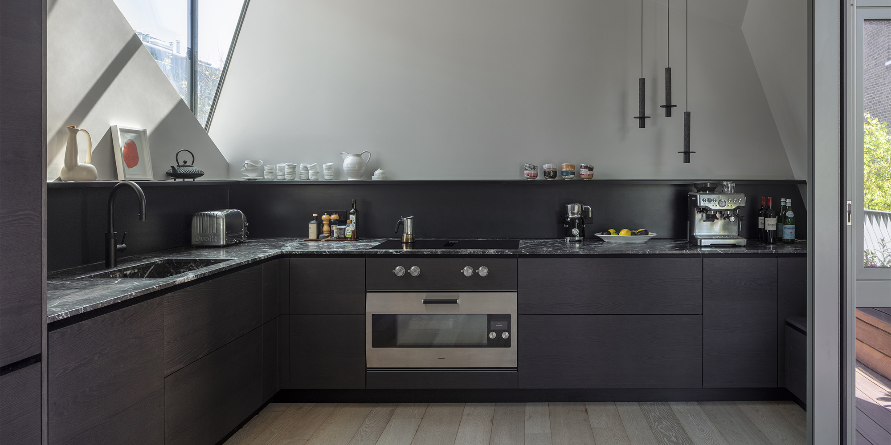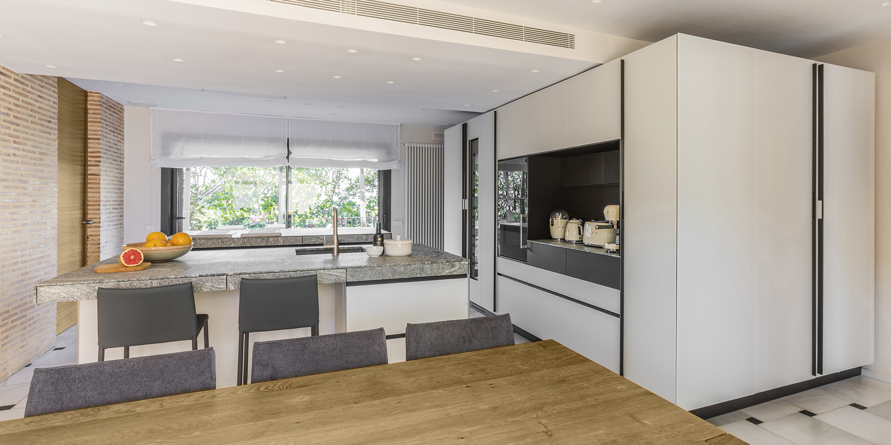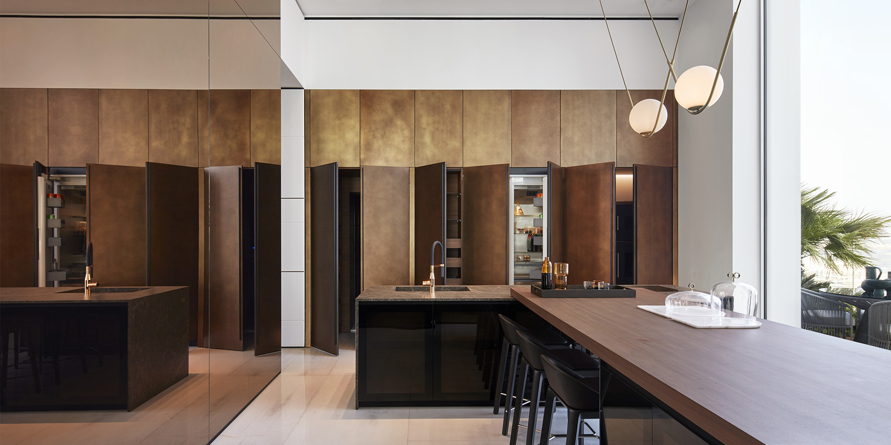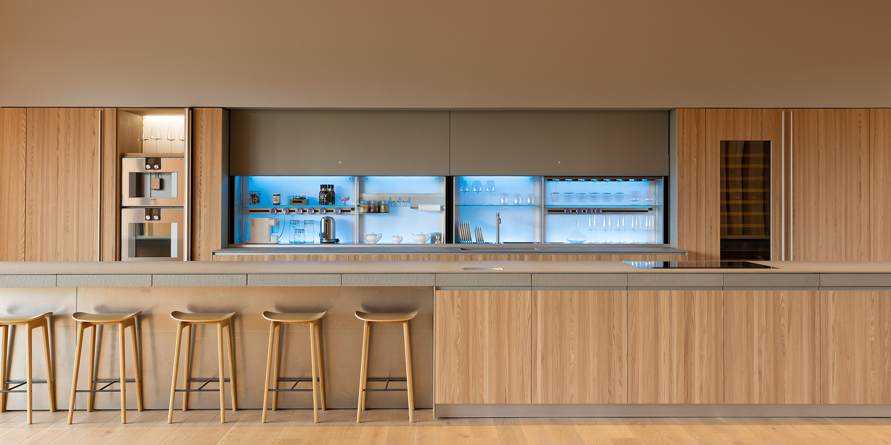Designing with nature: architectural integration in Alta Badia
“A personal retreat away from the daily work dynamics, capable of bringing nature and the forest inside the house, transforming it into a space that reflects the authentic essence of the Dolomites.” With this clear vision, a contemporary home takes shape in San Cassiano, in the heart of Val Badia.
The owner's deep connection to the mountain was translated into the search for a design that could express this bond through the living space. To bring this vision to life, the owners turned to young architect Matteo Perbellini, originally from Verona, with strong roots in the world of design.
The Perbellini family is, in fact, at the helm of Perbellini Arredamenti, a historic partner of Valcucine. This synergy allowed for the creation of a home that continuously engages with the surrounding landscape, thanks to architectural and interior design solutions that place nature and wood in its material form at the center.
Connection with nature
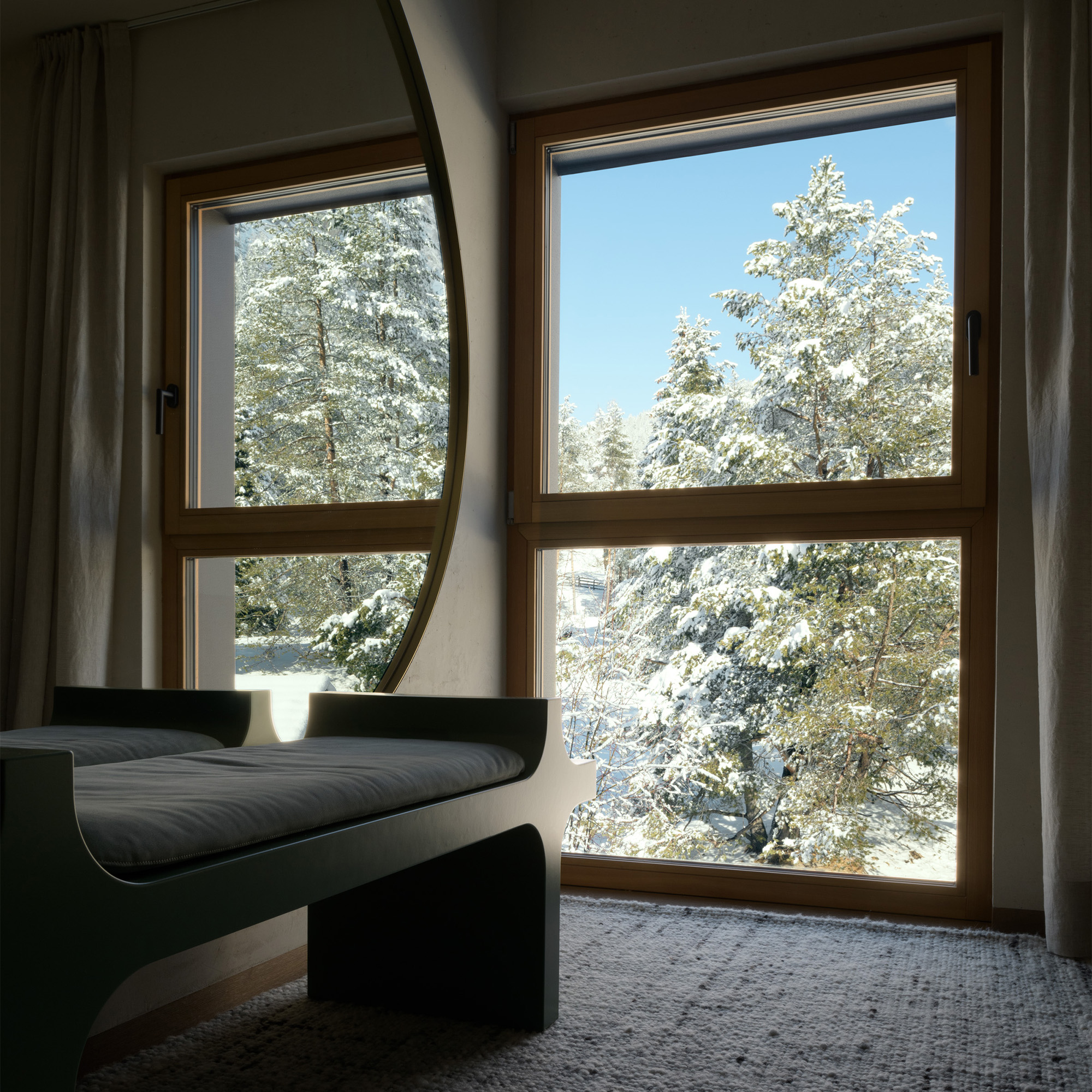
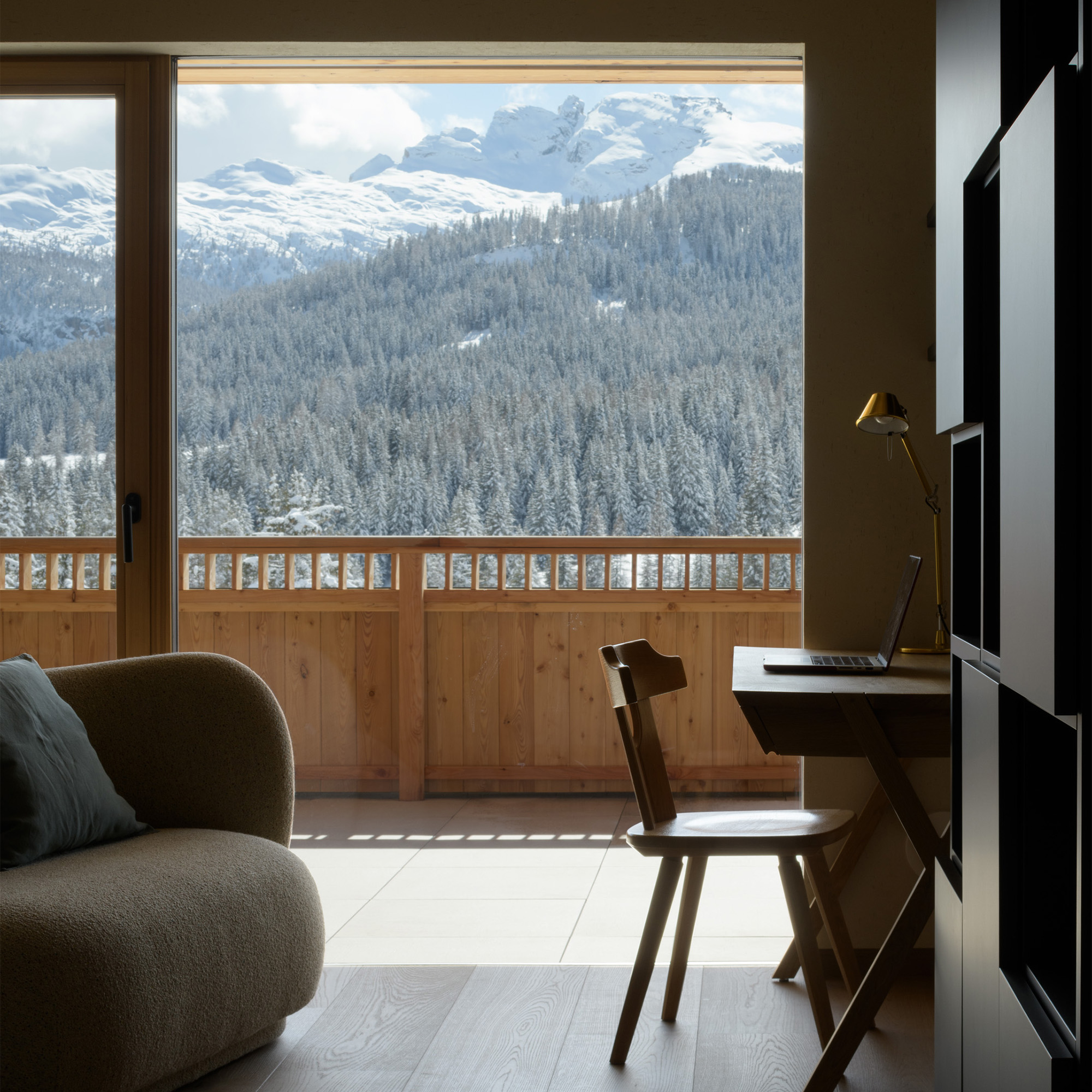
The house immediately stands out for its expansive glass perimeter walls, which blur the boundary between indoors and outdoors, allowing the forest to become an integral part of the living space. Wood, the quintessential material of local tradition, takes center stage in the interiors.
“Wood is everywhere — from floors to ceilings, even in the bathroom furniture — creating a warm and welcoming atmosphere,” says Perbellini. The architect worked closely with the owner to design a home that perfectly reflects the cultural and territorial roots of Val Badia.
The house's exterior, with its dark wooden cladding, contrasts elegantly with the lighter structure of the hotel below. This play of contrasts continues inside, where dark volumes are balanced by large glass openings that flood the spaces with natural light.
“I specifically requested light wood paneling for the ceilings and floors,” explains the owner. “For me, a mountain home must have wood at its core because it creates a relaxing atmosphere while honoring tradition.”
Elegance meets functionality in interior design
One of the most captivating elements of the project is its direct connection with the local wildlife. Just in front of the hotel stands an old feeding station where wild deer gather at dusk to feed.
“We placed a sofa and an armchair by the window overlooking the feeding station so we can comfortably admire the deer from our home,” Perbellini shares. This thoughtful detail makes the retreat even more special, allowing the residents to feel deeply connected to the surrounding nature.
The interiors reflect a perfect balance between contemporary design and alpine tradition. Among the standout features is a unique “decompression dressing room” — a corridor leading to the sleeping area, furnished with a bench and a large mirror. A sliding green curtain provides a private changing space while letting natural light filter through when open.
A distinctive highlight of the home is the Valcucine Genius Loci kitchen, which combines elegance, functionality, and meticulous attention to detail. The antiqued brass metal drawer front is more than just a decorative element — it offers exceptional strength and durability, ensuring the kitchen will last for years to come. The drawer is designed for smooth and silent operation, making everyday access to utensils and tools effortless.
The base unit doors and the Air Logica panel in Matte Black Chalkboard Glass add a modern, sophisticated touch, enhancing the project's visual appeal. Air Logica also provides ergonomic opening and easy access to the kitchen's compartments, improving both functionality and efficiency. These innovative material choices and design solutions demonstrate a commitment to creating a space where aesthetics, practicality, and user experience come together seamlessly.
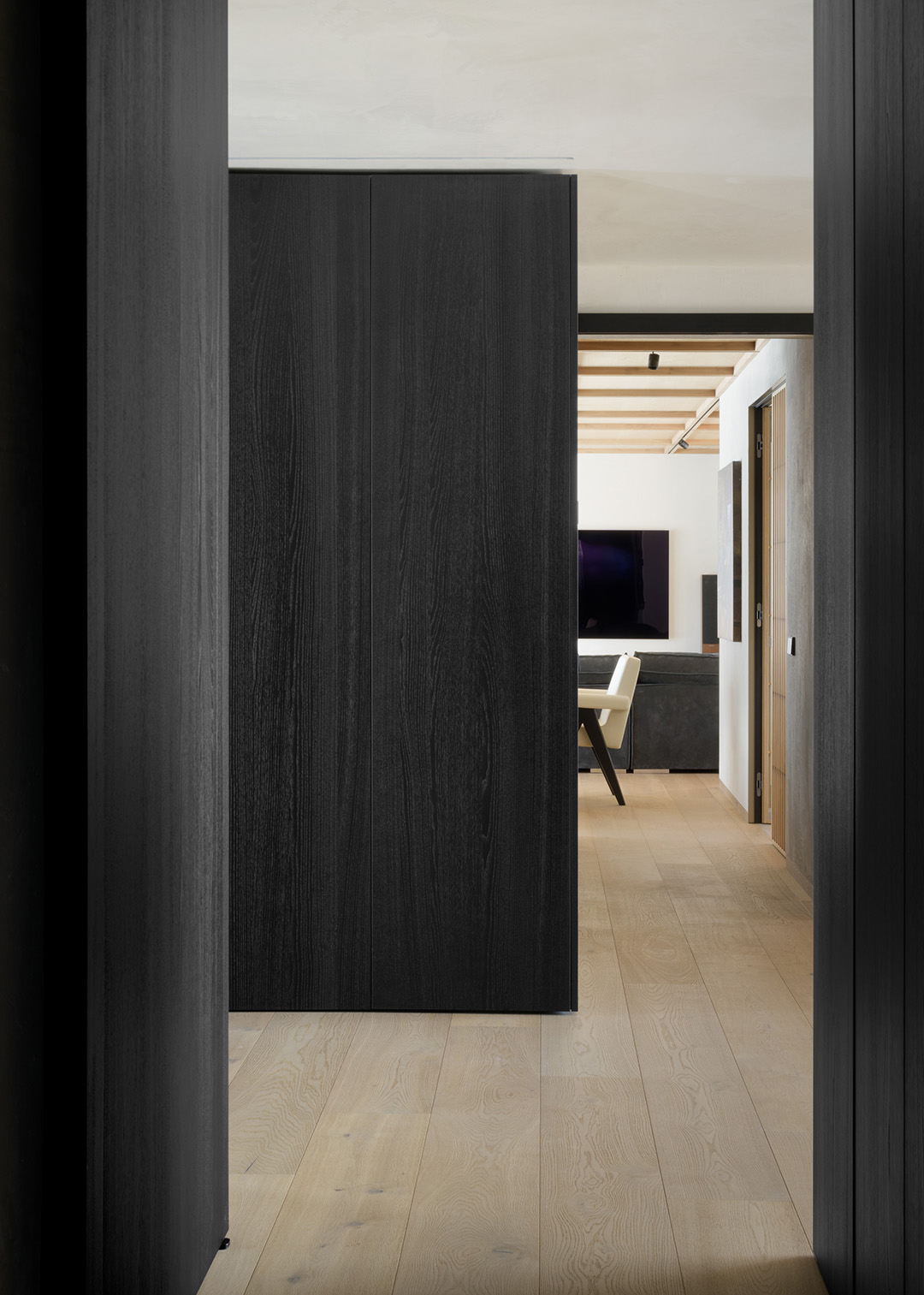
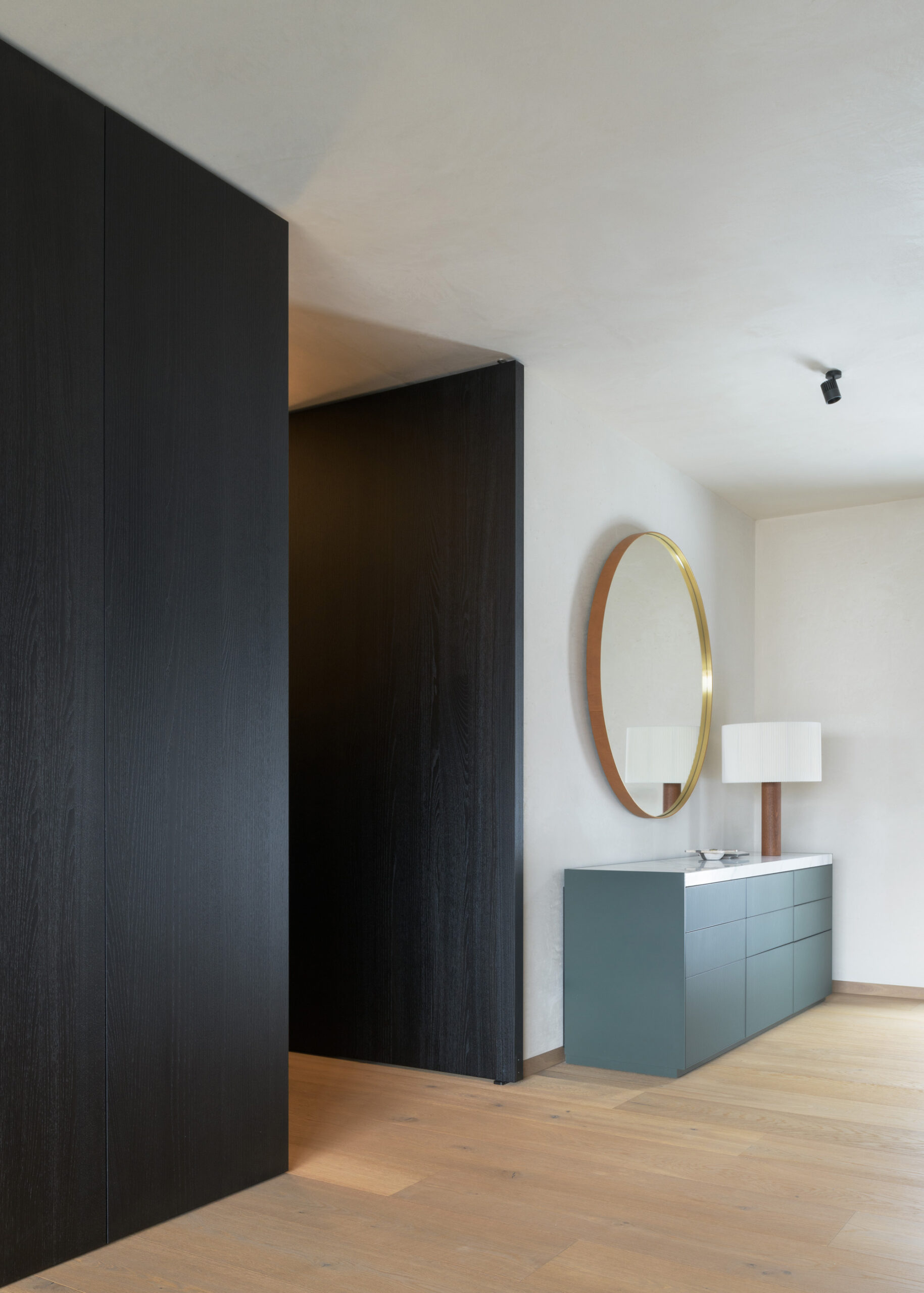
A timeless retreat
This exclusive home represents the ideal retreat for disconnecting from the hustle and bustle of daily life and immersing oneself in nature's beauty. Here, design is not just about aesthetics — it becomes a tool for enhancing living well-being, providing a sense of peace and belonging.
“For us, coming home means finding a place where time seems to slow down, where we can relax, listen to our favorite music, and watch the deer approach at sunset,” concludes the owner.
A timeless home that tells a unique story, where the bond with the mountains becomes the very essence of everyday life.
Ph credits: Francesco Caredda


