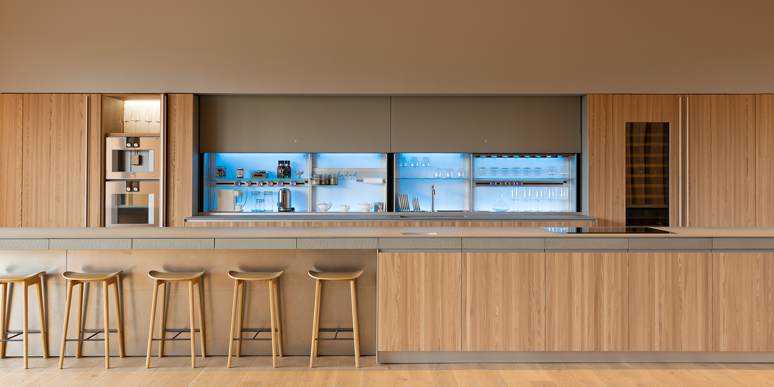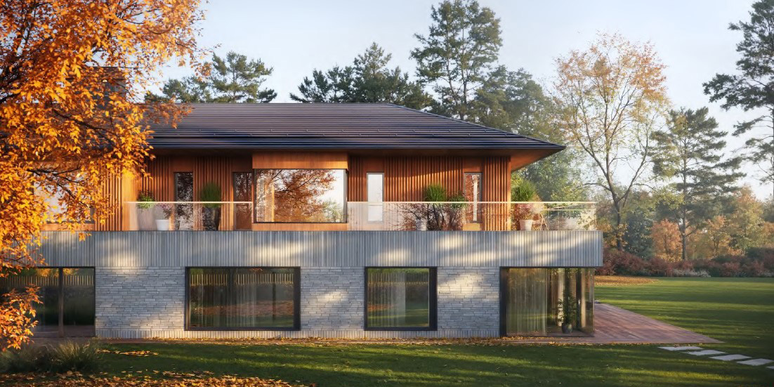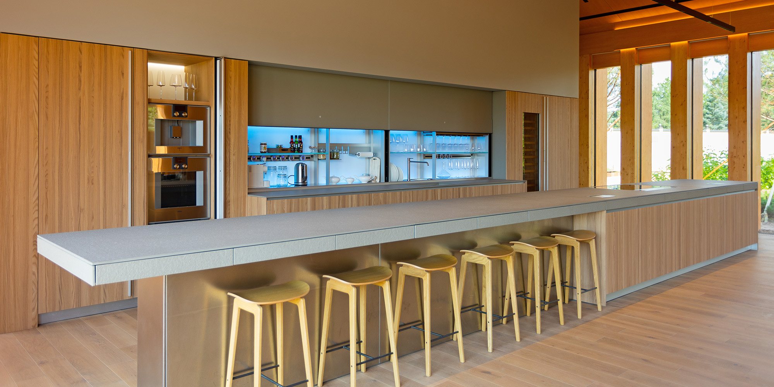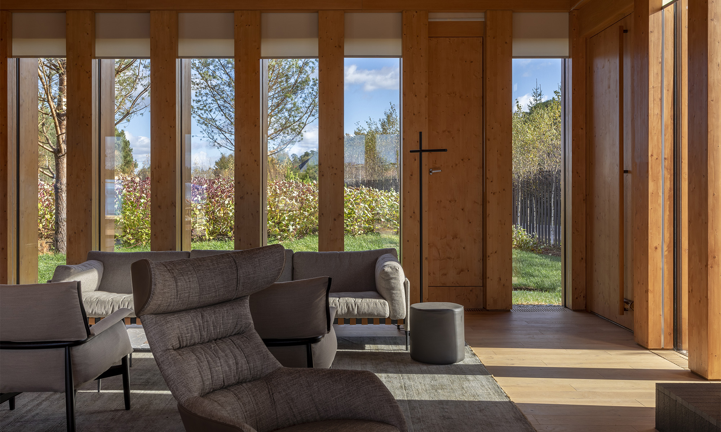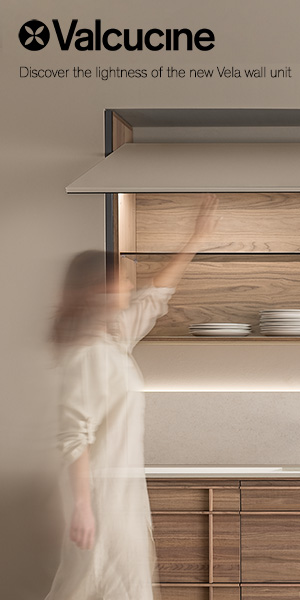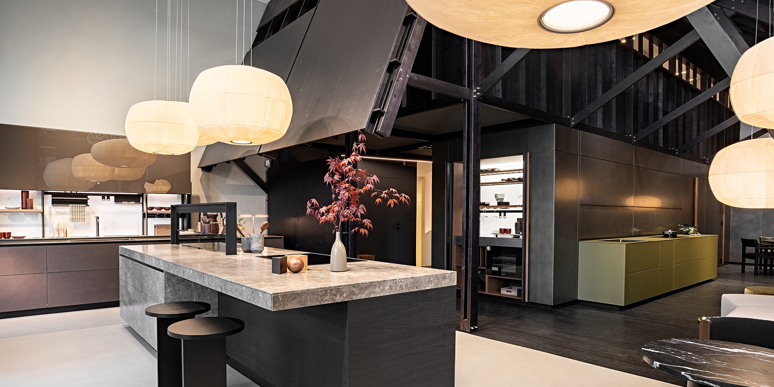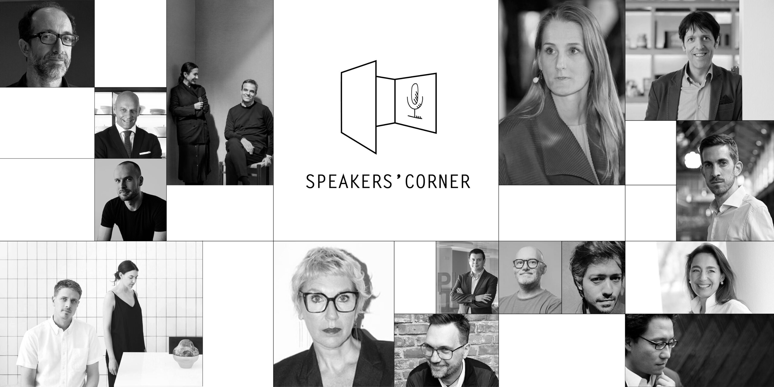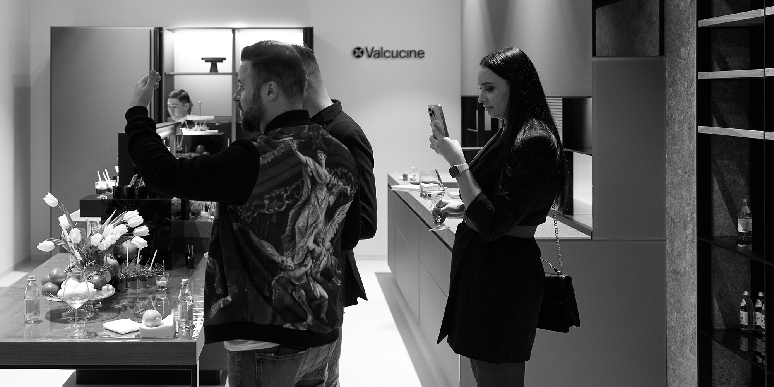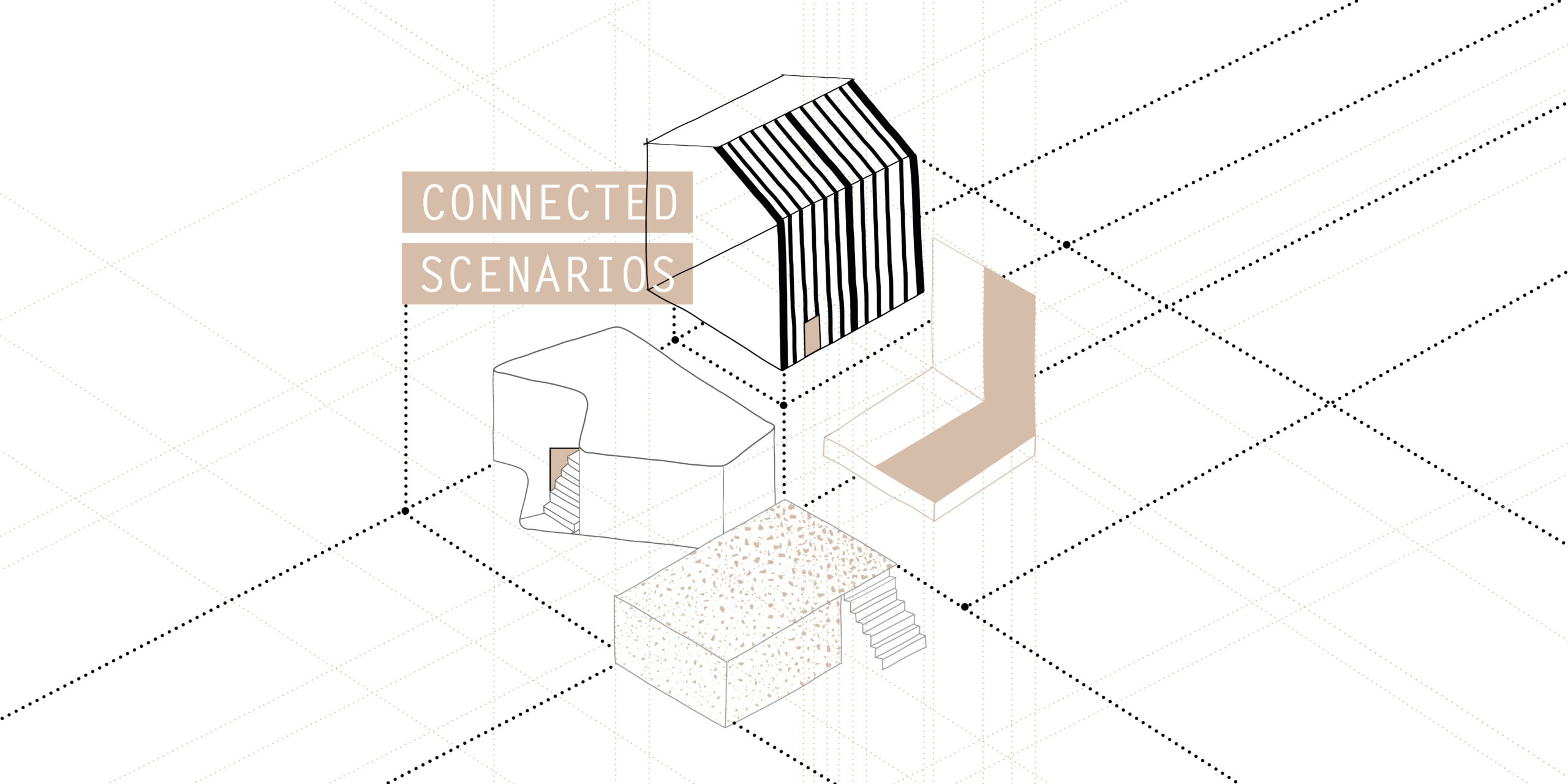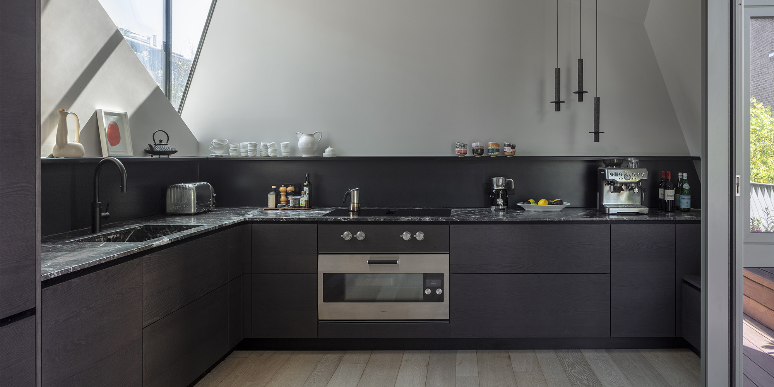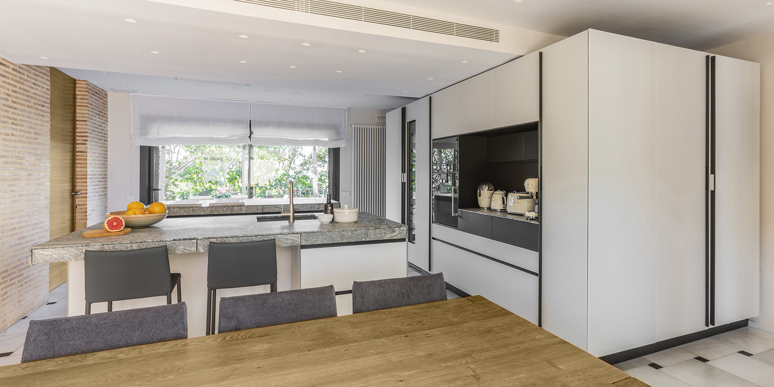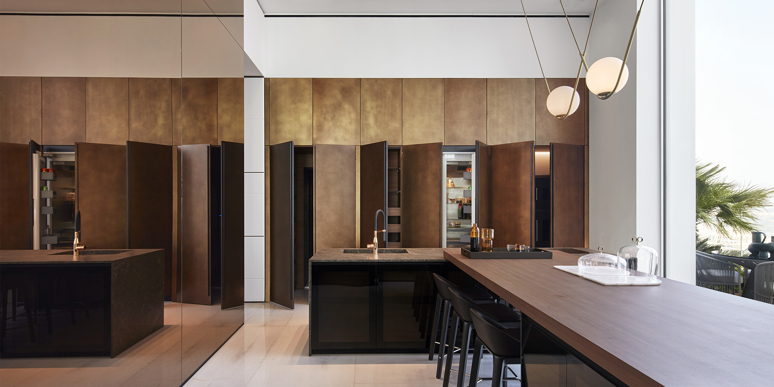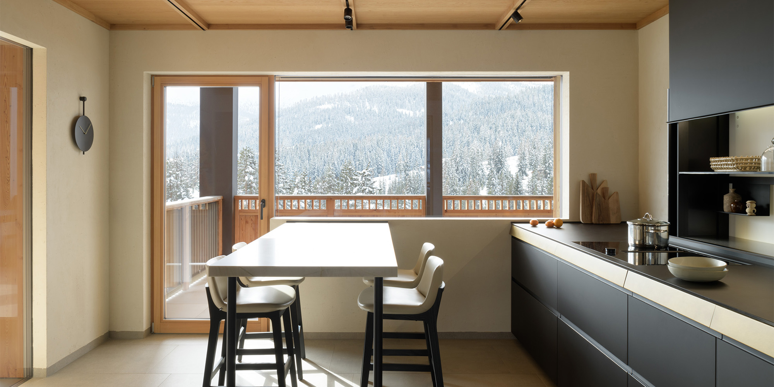A new standard of riverside living with Valcucine's timeless kitchens
Kamyshi is an upscale residential development nestled along the banks of the river Moskva, bringing together 11 exclusive private estates within a cohesive master plan. Designed around the concept of ‘horizontal living,' the project aims to seamlessly blend modern architecture and comfort with the surrounding natural landscape.
The architectural vision for Kamyshi is the brainchild of renowned architect Yuri Grigoryan, celebrated for his contributions to iconic projects such as Barvikha Luxury Village and the master plan for Gorky Park in Moscow. Grigoryan's design philosophy is rooted in simplicity and honesty, aiming to create spaces that feel both timeless and deeply connected to their surroundings.
The architecture of the building was created by the MEGANOM bureau, the interior design was instead curated by Martins Hermansons, chief designer of FortyFour Studio.
The architecture of the homes within Kamyshi reflects a deep respect for natural elements. Each residence features two levels, with panoramic windows and terraces that blur the lines between indoor and outdoor spaces. The homes are constructed using eco-friendly materials, such as wood and thermal ceramic bricks, which not only ensure sustainability but also create a tactile, welcoming feel. Natural light plays a significant role in the design, with large windows strategically placed to maximize sunlight and frame views of the picturesque surroundings.
Upon entering Kamyshi, residents are greeted by the Entrance Pavilion, a stylish clubhouse that serves as a communal hub. This space, complete with a fireplace lounge, sets the tone for the neighborhood, fostering a sense of warmth and connection among residents. The pavilion also hosts private events, including wine tastings and chef-led dinners, all centered around the big Valcucine kitchen.
The kitchen area, projected by our local dealer Krassky, is a masterpiece of both design and practicality.
It combines a large cooking area with a built-in hob and a pull-out hood. The almost Genius Loci nine-meter-long island is perfect for hosting large wine tastings or conducting master classes on cooking steaks.
The wall-mounted section of the kitchen features the Air Logica, which allows for convenient dish preparation and serving. Additionally, the glass cooling system elevates the wine service experience to a premium level. When the kitchen is not in use, the entire interior can be elegantly concealed behind Valcucine's innovative facades, creating a seamless and sophisticated look.
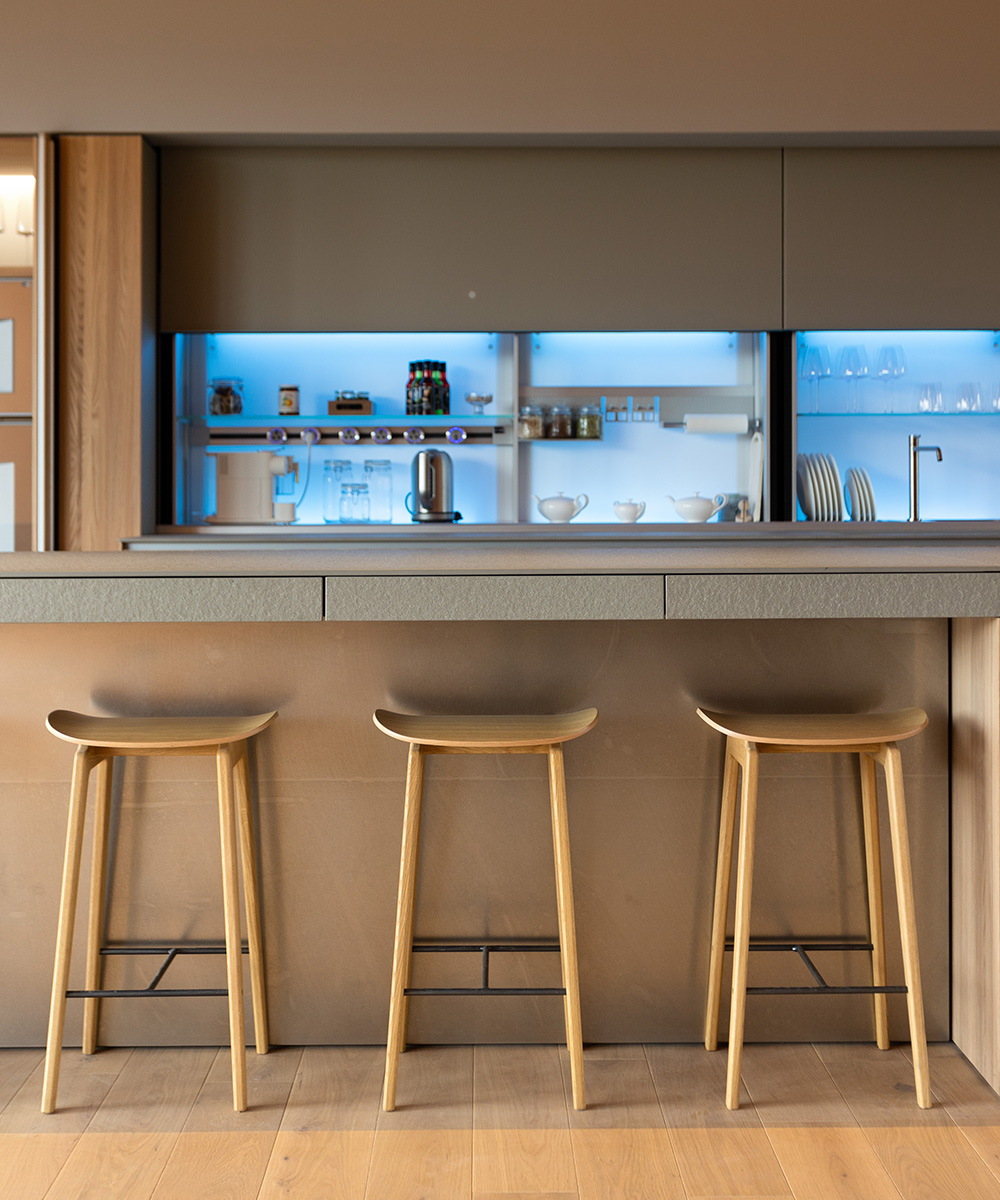
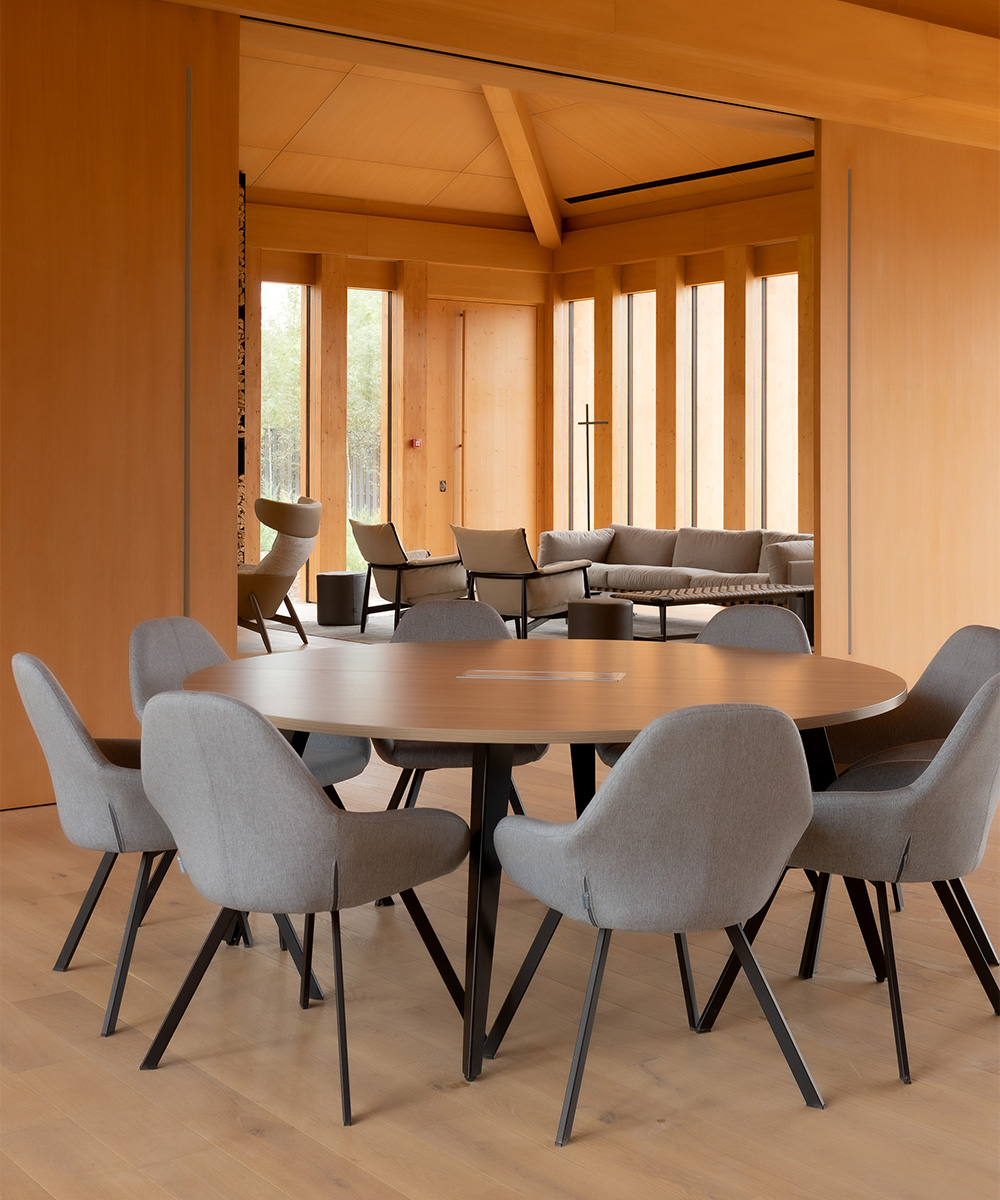
In keeping with the project's emphasis on natural materials, the kitchen finishes reflect a commitment to timeless elegance. The boiserie is crafted from Elm wood finish, while the countertops are made from natural stone in a Imperial Grey Flamed-brushed finish.
The interiors of the homes are designed with fluidity in mind. Open-plan living areas flow seamlessly into one another, with minimal partitions to disrupt the sense of space. The homes feature expansive terraces that extend the living space outdoors, creating the perfect setting for social gatherings or quiet contemplation. Private quarters are situated on the second level, including master bedrooms with their own terraces, children's rooms, and cozy lounges for family time.
The interiors of the homes are designed with fluidity in mind. Open-plan living areas flow seamlessly into one another, with minimal partitions to disrupt the sense of space. The homes feature expansive terraces that extend the living space outdoors, creating the perfect setting for social gatherings or quiet contemplation. Private quarters are situated on the second level, including master bedrooms with their own terraces, children's rooms, and cozy lounges for family time.
In addition to comfort, Kamyshi prioritizes wellness. Each residence includes a dedicated spa and wellness area, complete with saunas, pools, and fitness zones. These spaces are designed to encourage relaxation, with panoramic windows that open up to the surrounding landscape, creating a serene atmosphere that invites residents to unwind.
Technology and security are seamlessly integrated into the design of Kamyshi. Smart home features, such as lighting control and facial recognition entry systems, enhance the convenience of daily living. Meanwhile, the community is protected by a secure perimeter fence and 24/7 video surveillance, ensuring the safety and privacy of all residents.
The homes within Kamyshi are thoughtfully designed to accommodate a modern lifestyle. They feature spacious living rooms with fireplaces, large kitchens with dining areas, and private bedrooms with en-suite bathrooms. Each home also includes a garage with both indoor and outdoor parking spaces, ensuring practicality alongside luxury.
In conclusion, Kamyshi offers a unique blend of modern architecture, natural beauty, and thoughtful design. It is a community that promotes a harmonious lifestyle, where russian residents can enjoy the tranquility of the countryside without sacrificing comfort or convenience.


