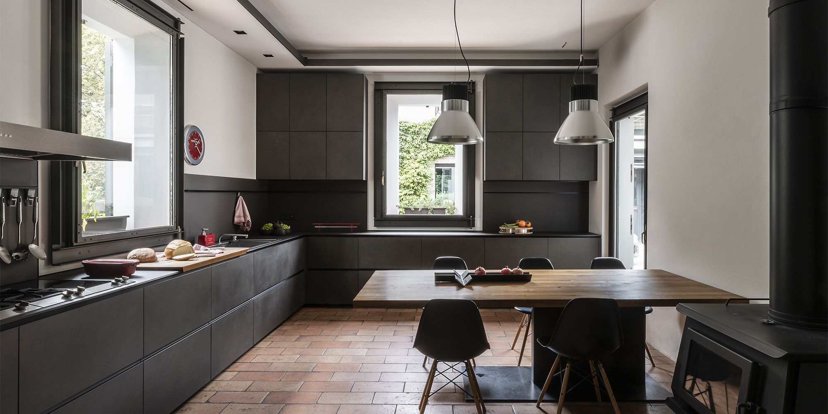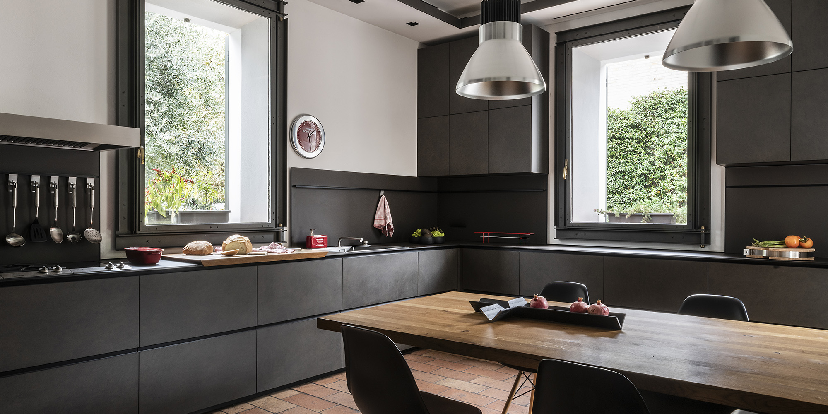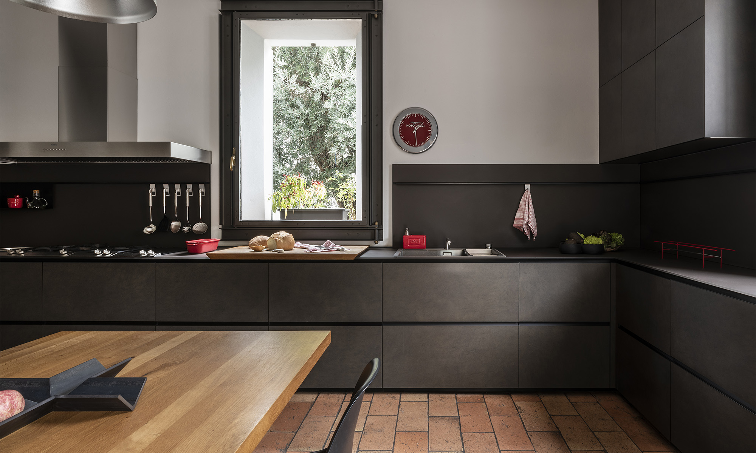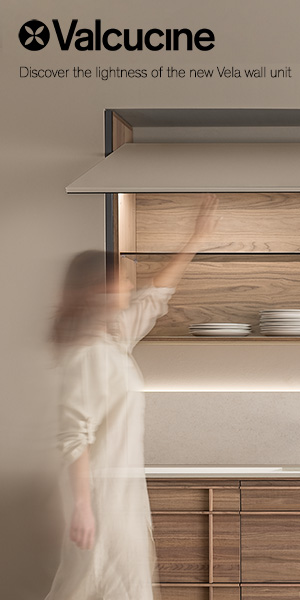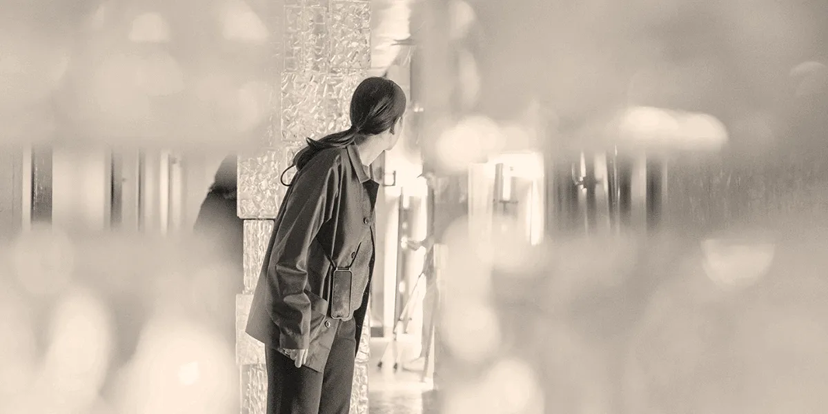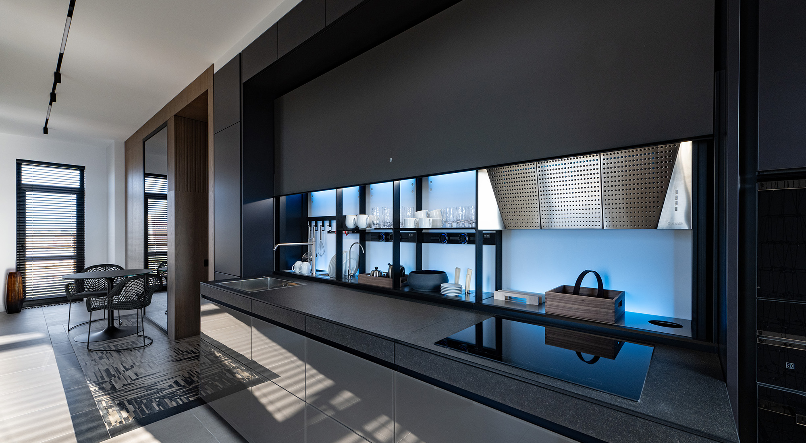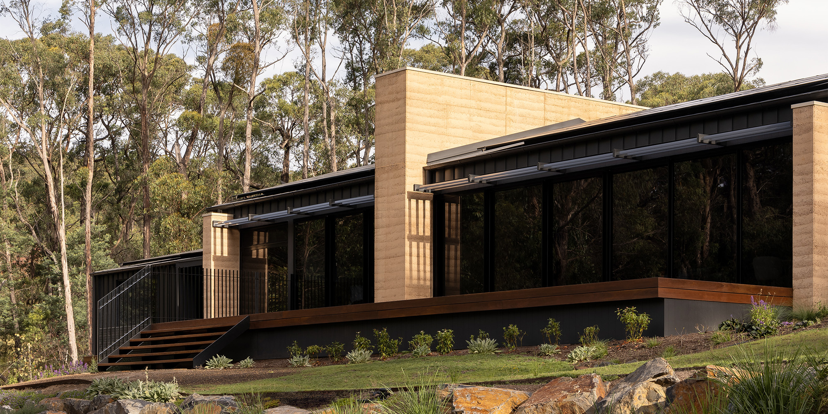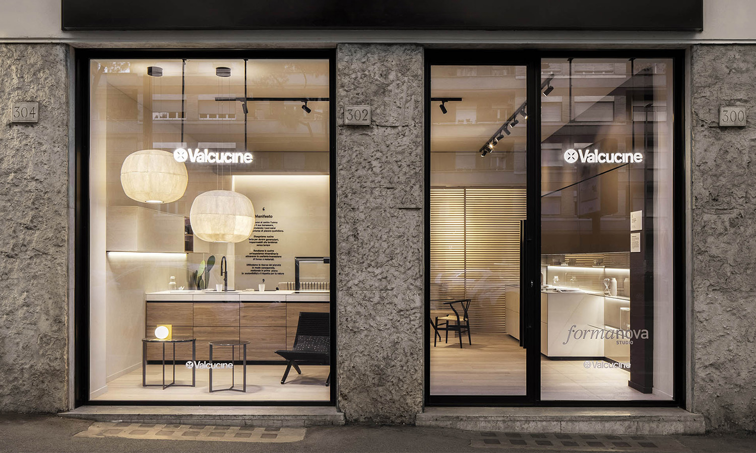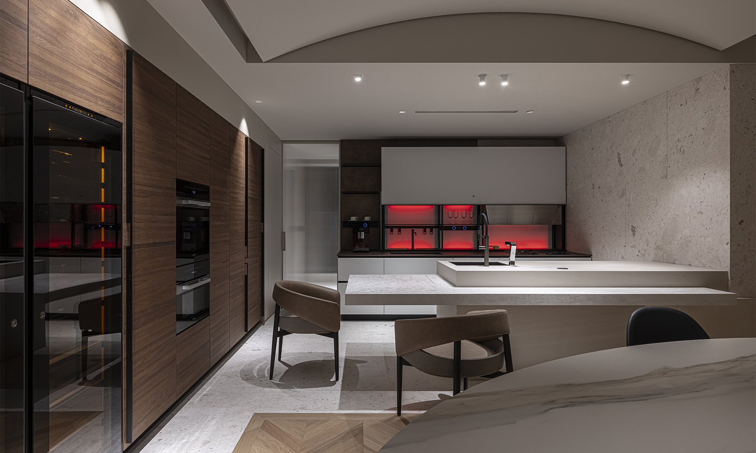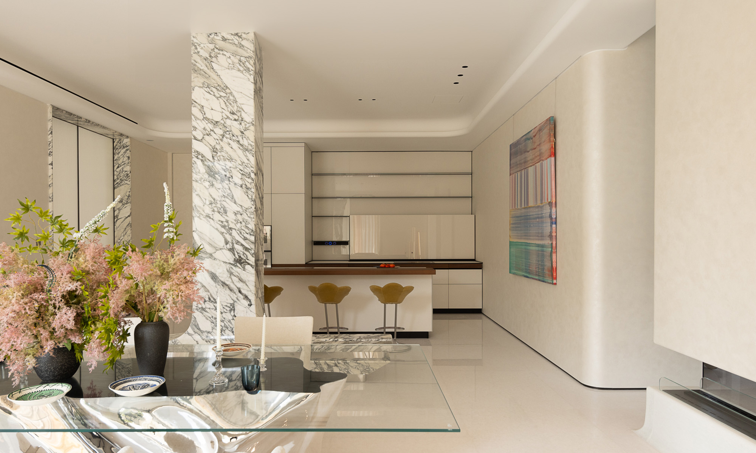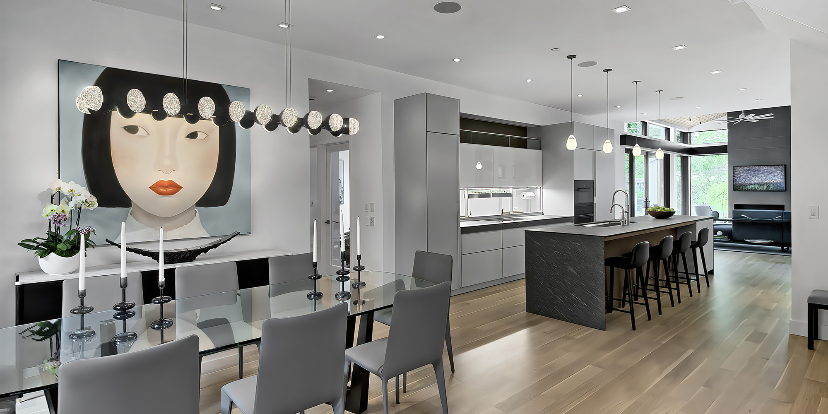The renovation of an old cottage in the countryside of Parma
Located on the outskirts of Parma, this old cottage, dating back to the early 1900s, has undergone a significant transformation. Originally consisting of two distinct sections—one for the residence and the other for the stable—the property was purchased in the 1990s and underwent a radical renovation led by architect Claudio Salocchi. Recently, new functional and aesthetic needs led to a collaboration with our local partner Blank design studio, headed by architects Michele Morelli and Valeria Piras, for a complete restyling. The project respected and enhanced the historical identity of the property, integrating modern furnishings and redesigning entire spaces to meet the new family dynamics. The main entrance, once occupied by a “porta morta” (a traditional barn door), now features a striking staircase with a metal railing.
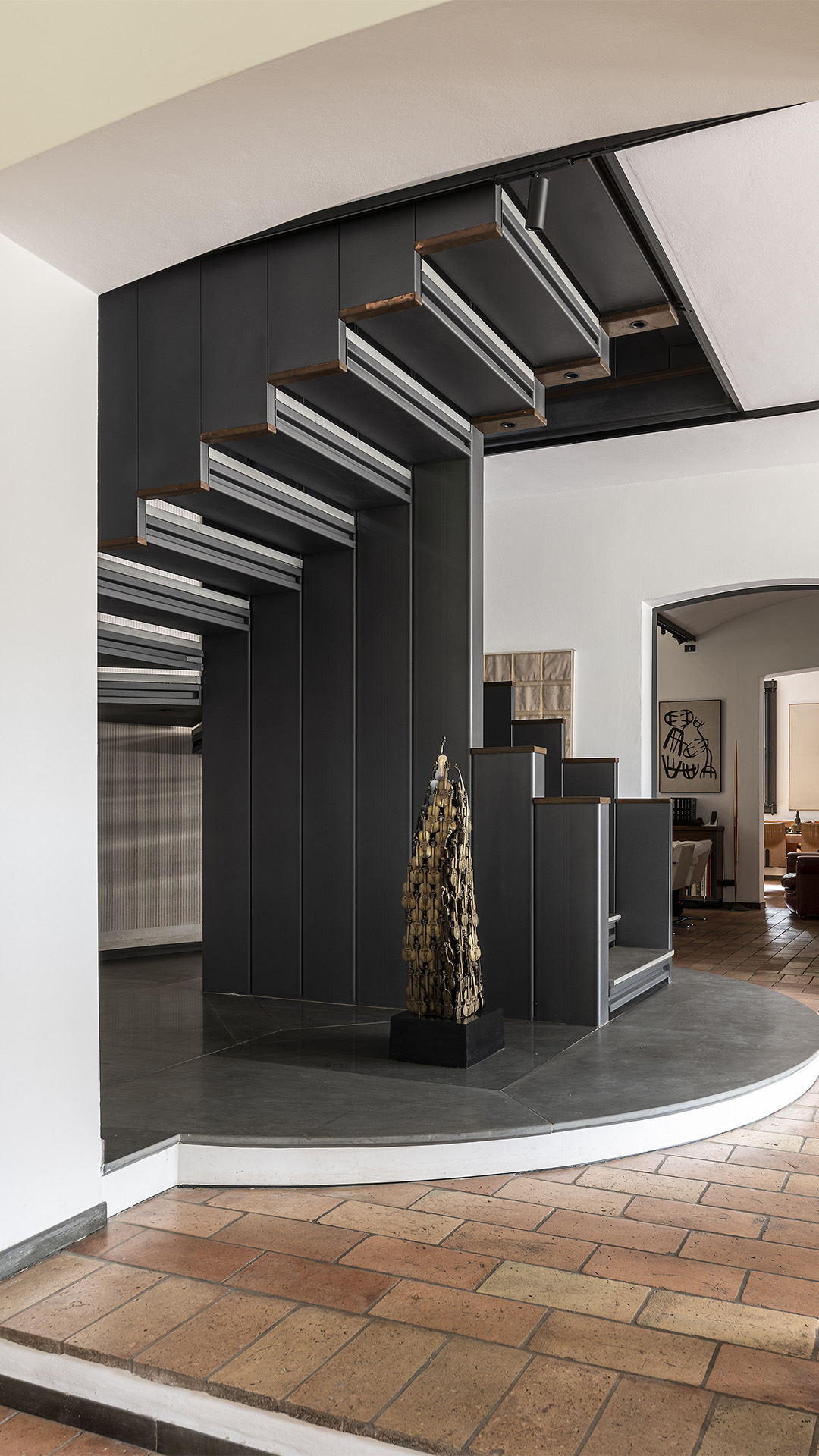
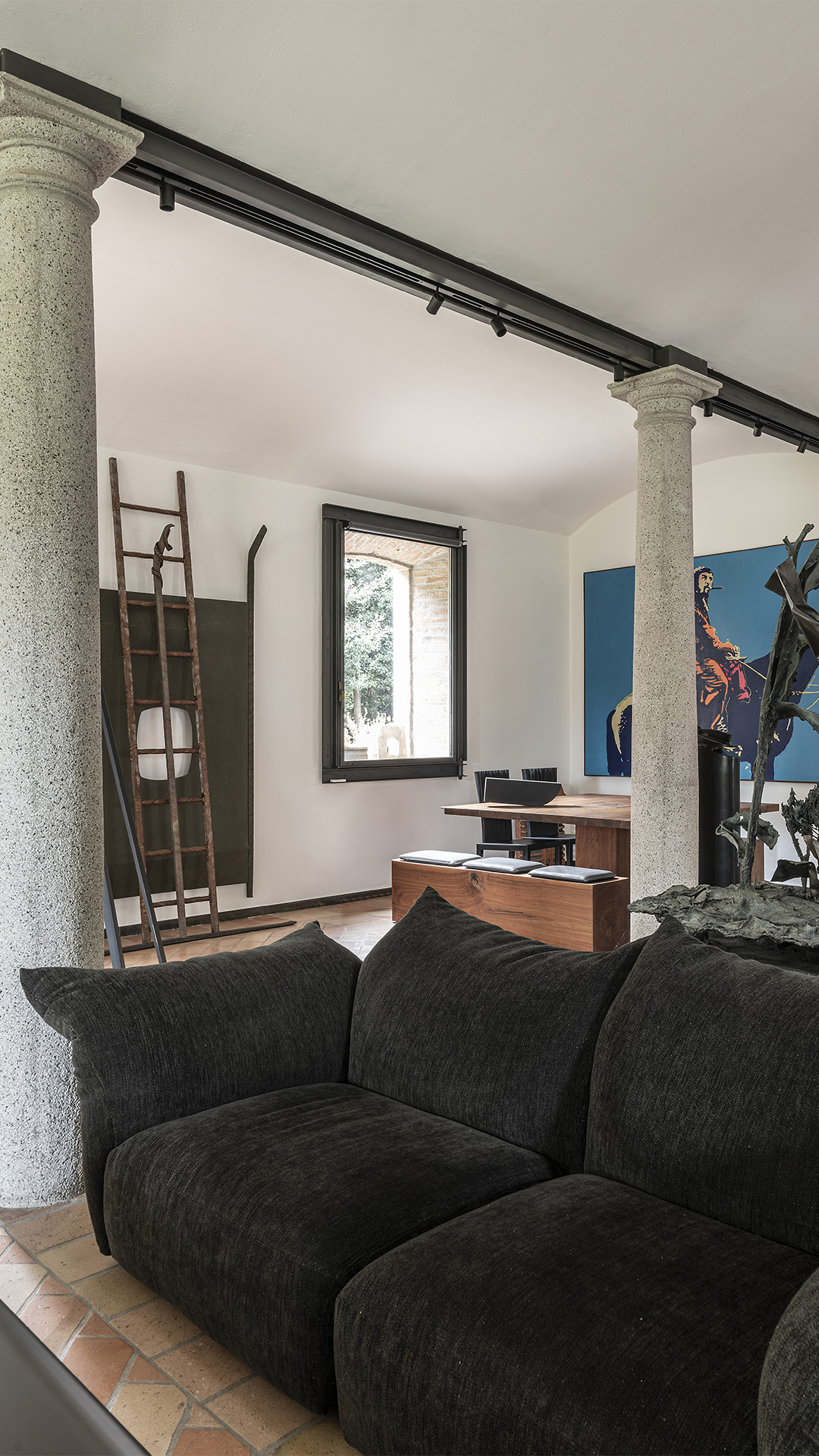
The heart of the house: the kitchen
The kitchen in this rural house serves as the true hearth of the home, designed to be both welcoming and functional. With a design that embraces modernity, this kitchen, also designed by Blank studio, extends along two sides of the room, creating an open and inviting space.
The large windows overlooking the garden allow natural light to flood the room, fostering a sense of continuity between the interior and the exterior. This visual connection with the garden not only enhances the brightness but also brings nature indoors, making every moment spent in the kitchen even more special.
The kitchen stands out for its refined and minimalist design, characterized by the use of high-quality materials that combine aesthetics and functionality.
The choice of materials for this Riciclantica composition highlights the focus on sustainability and quality. The Dark Gray Laminated doors perfectly match the Matte Bronze Glass top and back panels, creating a sophisticated and modern atmosphere. The dark-toned cabinets elegantly contrast with the terracotta floor, adding warmth and character to the space.
The smooth, well-designed surfaces, in addition to enhancing the aesthetic, make meal preparation easier and promote conviviality, transforming the kitchen into a welcoming and functional space. At the center, a large wooden table represents the heart of the kitchen, a gathering place for family and friends. The chairs, with their simple yet modern design, provide comfort and functionality, making every meal a shared experience.
The living area
In the former stable space, a large living area is defined by stone columns that separate different social zones. The living room is furnished with carefully selected design elements, while the dining room features an original wooden table design.
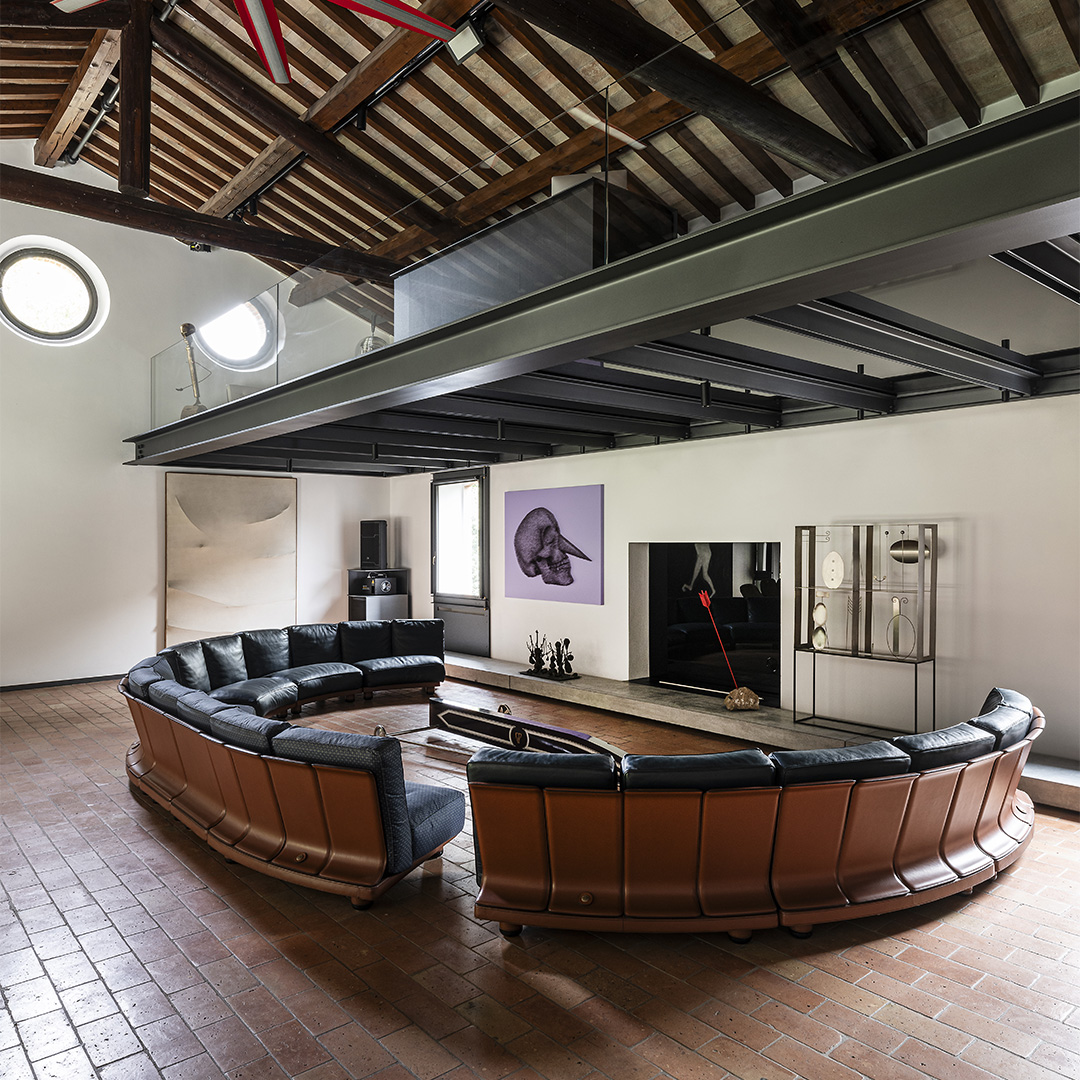
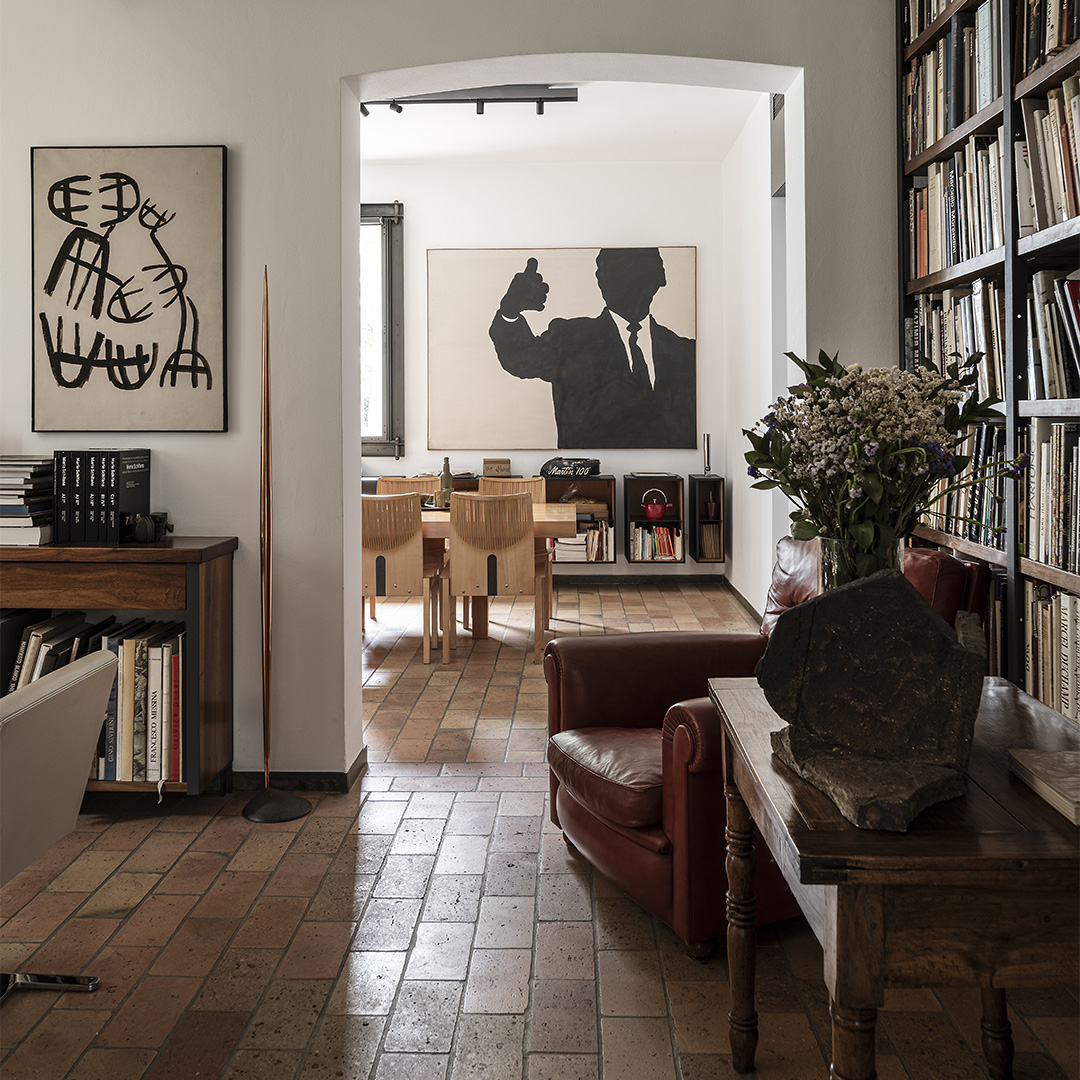
Upstairs, the former hayloft has been transformed into a second living room with a curved modular sofa, and a new wellness area has been created to meet relaxation and well-being needs. This zone includes a spa with a sauna, Turkish bath, and a guest room, all characterized by natural materials such as resin, stone, and wood, preserving the historic character of the building.
A steel mezzanine, designed to appear suspended, offers a new vantage point and a dedicated relaxation area.
Finally, the upper floor hosts the family's sleeping quarters, with private bedrooms and bathrooms enriched by a lounge area. This renovation is not just an architectural intervention but a journey through time, celebrating the home's history and reinventing it to meet contemporary needs. In this context, the luxury kitchen becomes a symbol of a house that celebrates conviviality and the art of good living, perfectly blending tradition and innovation.
Ph credits: Vito Corvasce
LATEST POSTS


