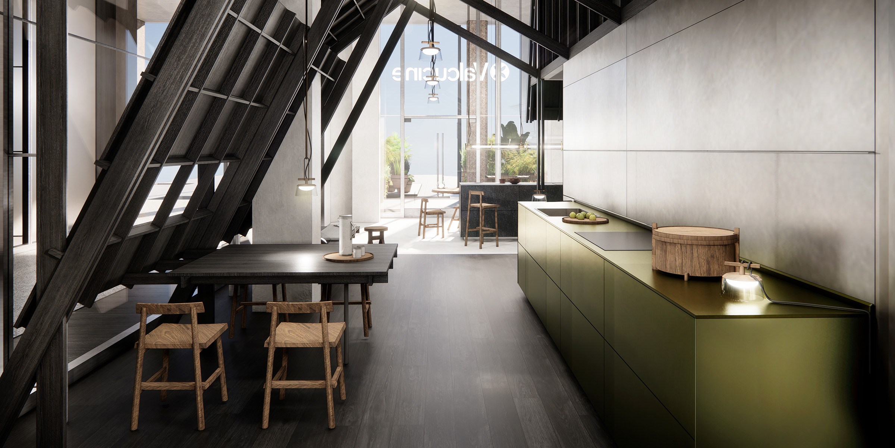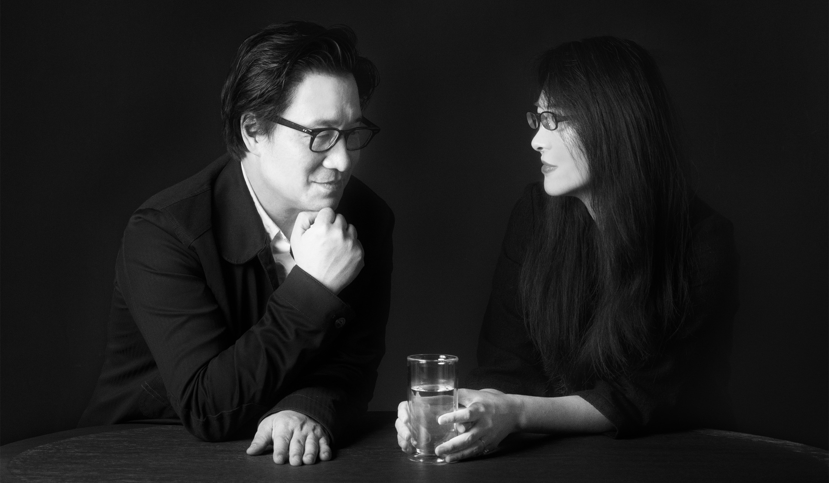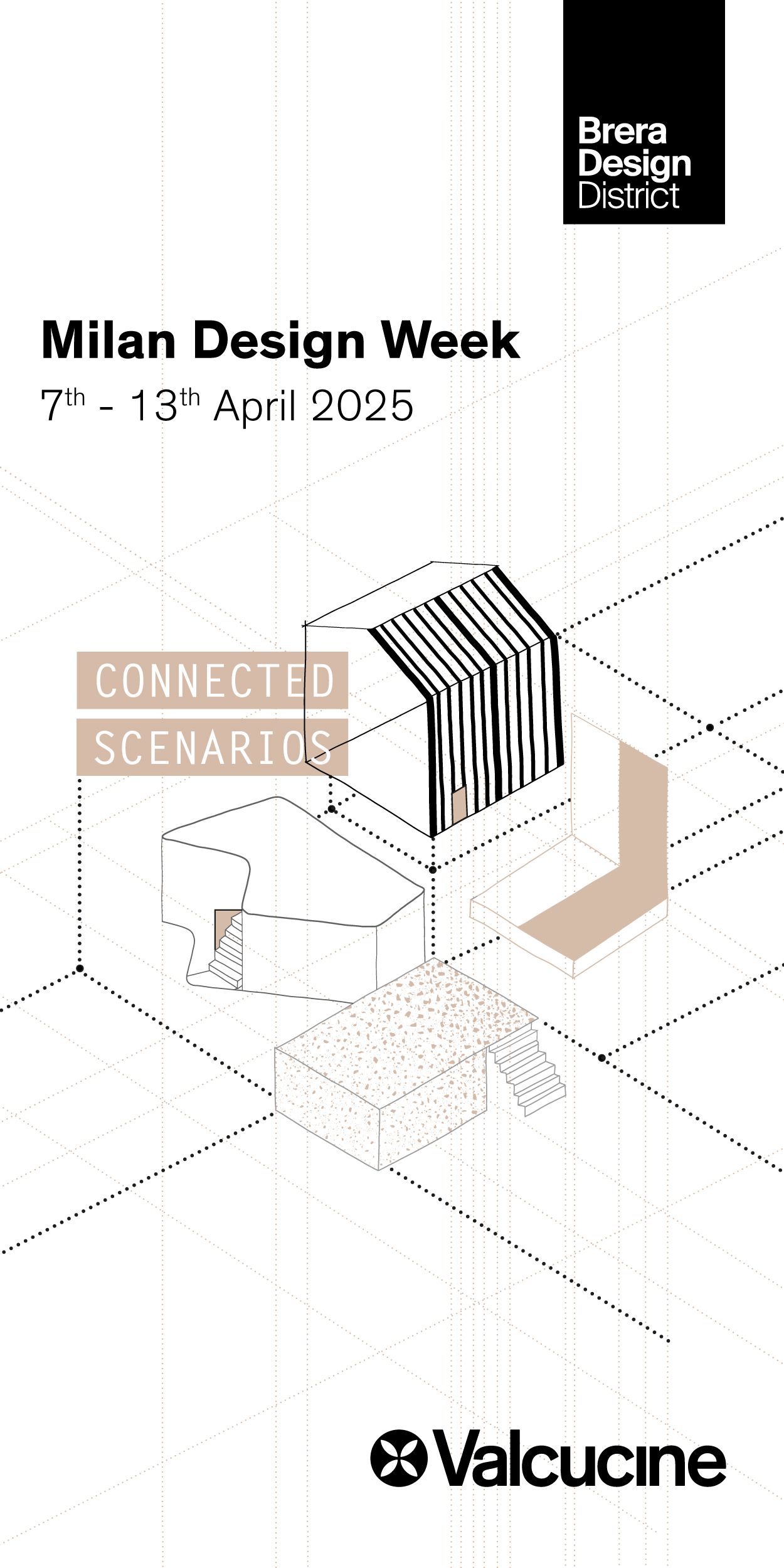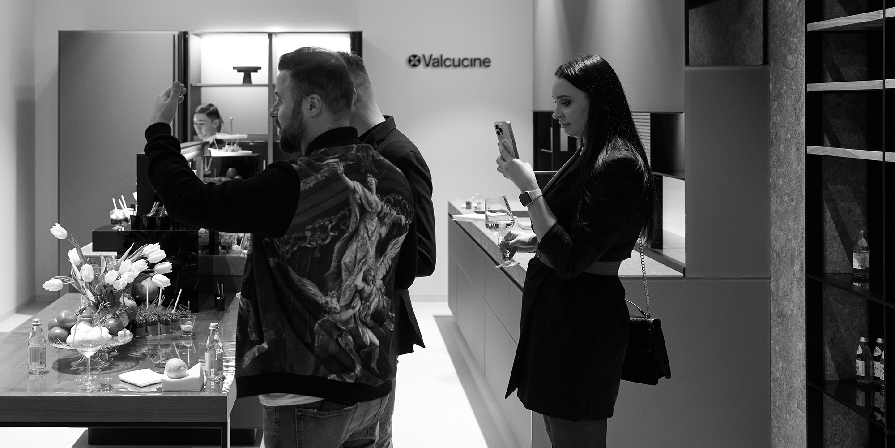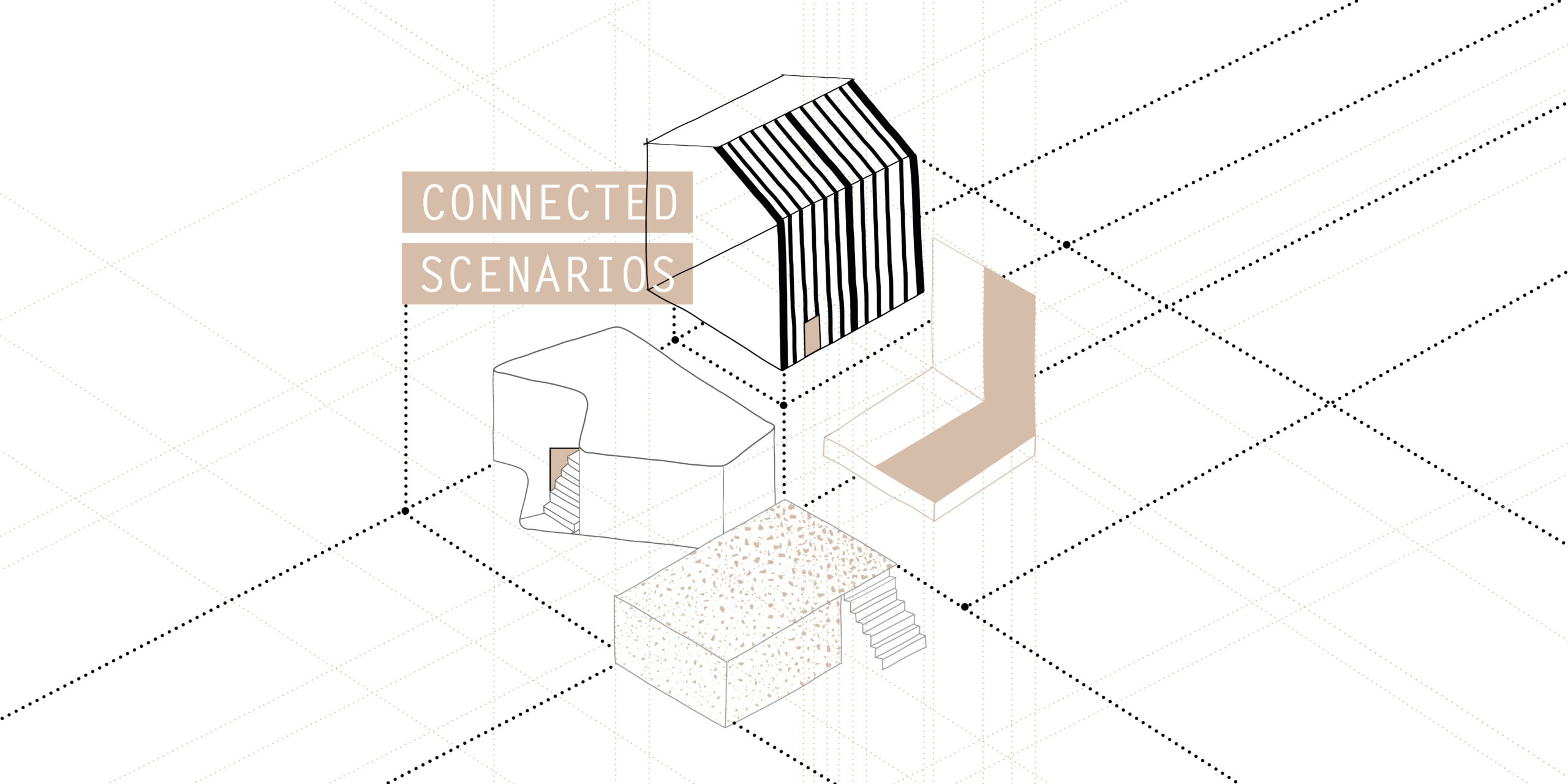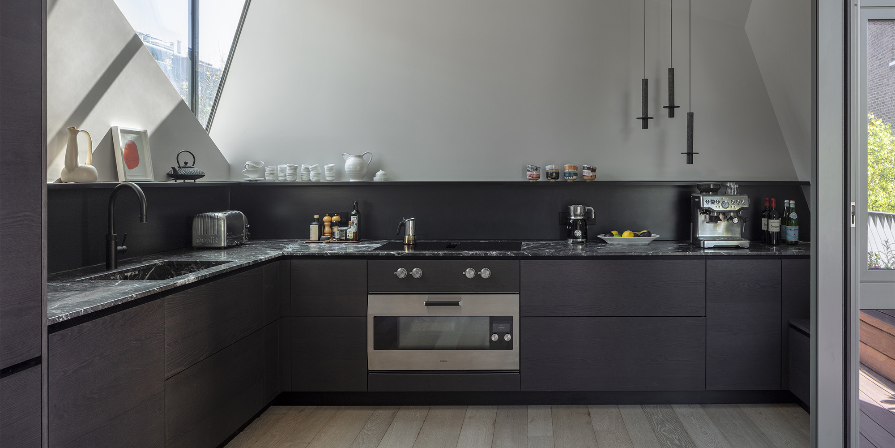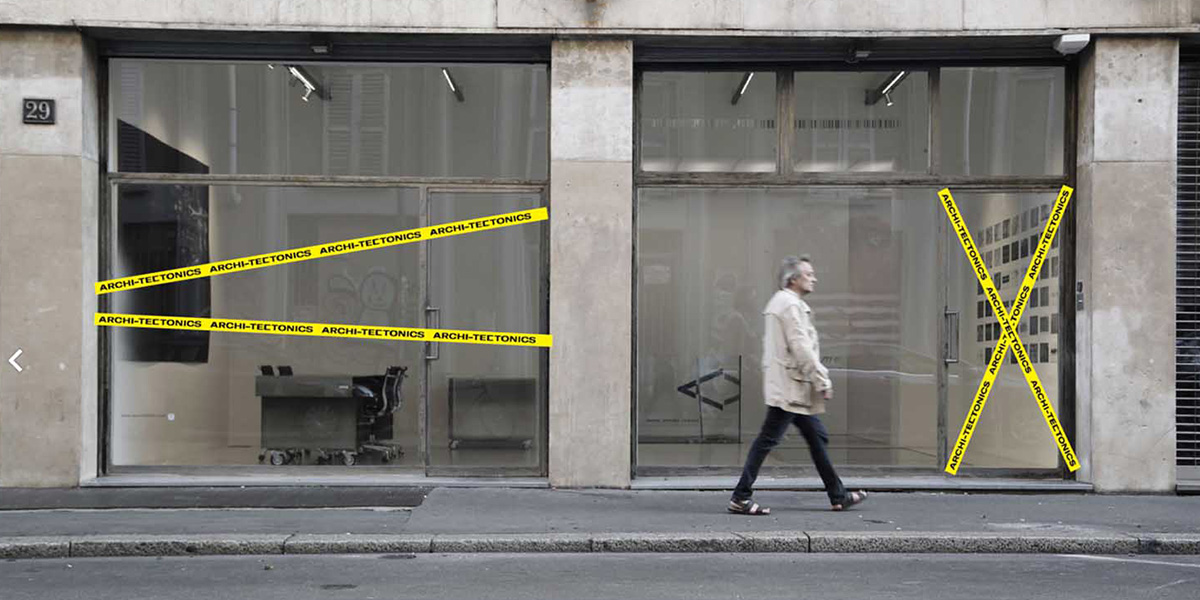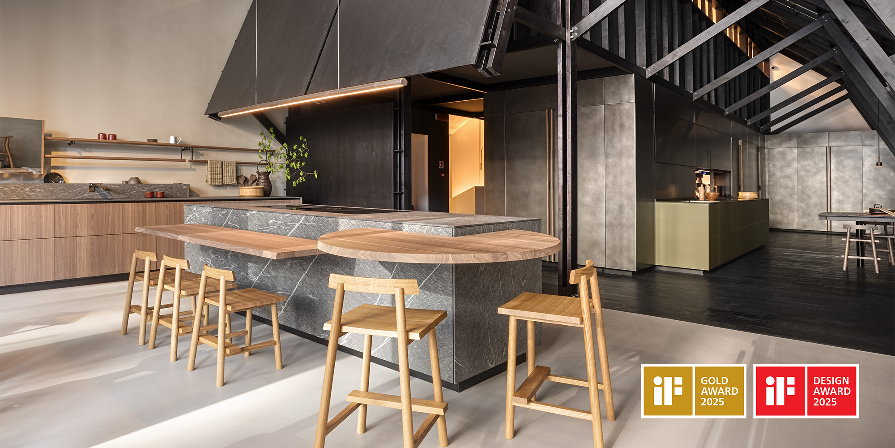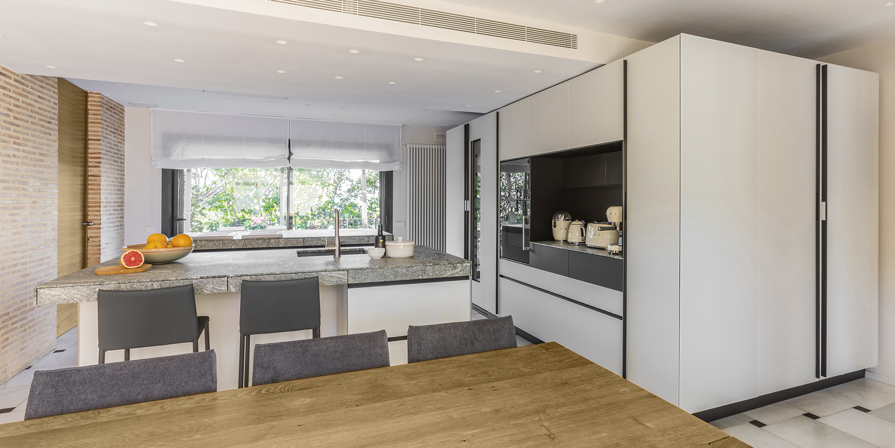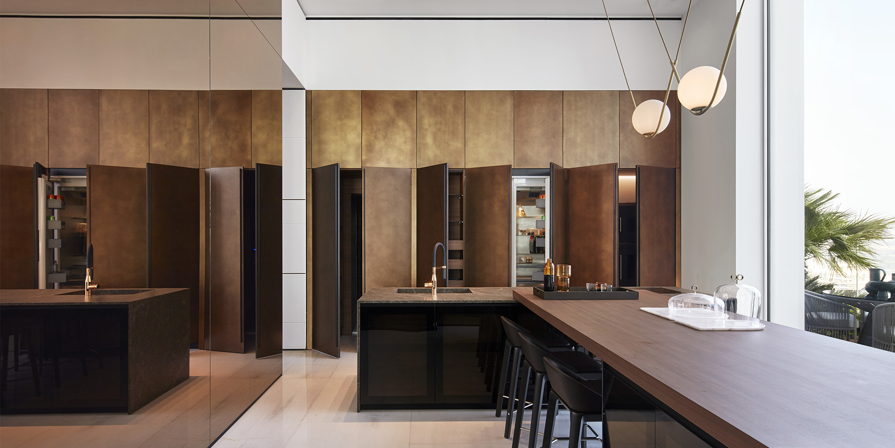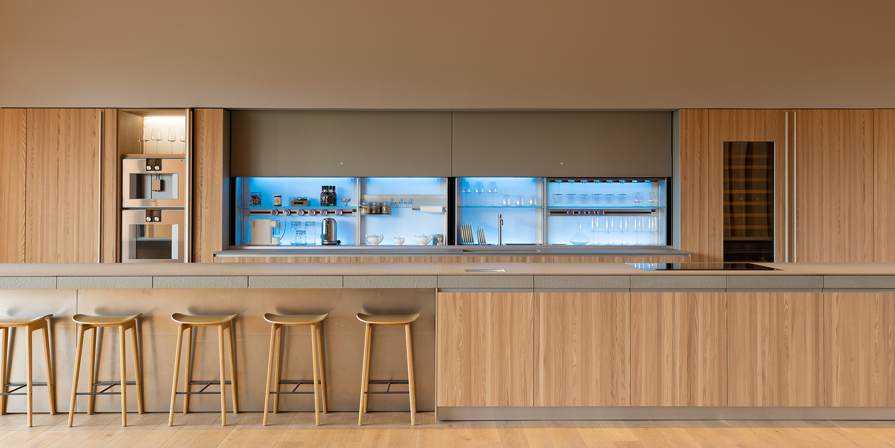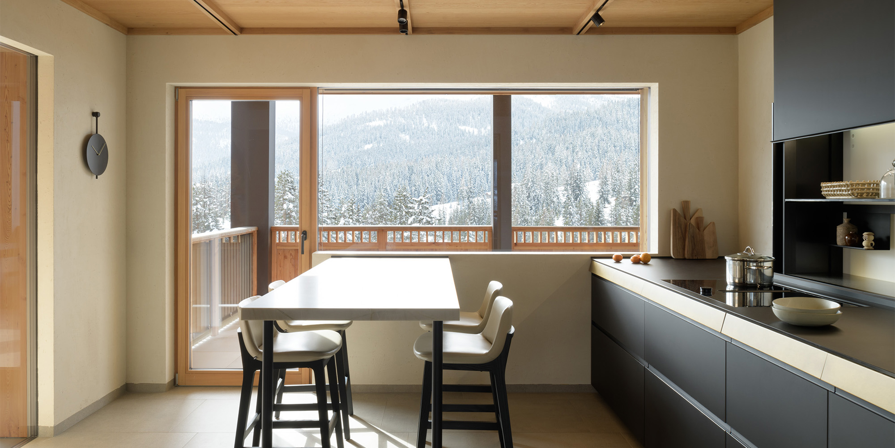Neri&Hu together with Valcucine at Milan Design Week 2024
The third design studio taking part in our exhibition Architectural Scenarios during Milan Design Week 2024 is the internationally renowned design practice Neri&Hu. Their presence will add a touch of innovation and creativity to the exhibition, offering viewers a unique opportunity to immerse themselves in the world of contemporary architecture.
Their participation will be a significant moment for our exhibition, further enriching it with compelling perspectives and visions.
Founded in 2006 by Lyndon Neri and Rossana Hu, Neri&Hu is an inter-disciplinary architectural design practice based in Shanghai, with satellite offices in Milan and Paris. Neri&Hu is globally recognized and has garnered numerous awards for its innovative designs, solidifying its reputation as a leader in the field of contemporary architecture and design. The practice's global portfolio includes commissions ranging from master planning and architecture, to interior design, installation, furniture, product, branding and graphic works.
The diversity of the team reinforces a core vision for the practice: to respond to a global worldview incorporating overlapping design disciplines for a new paradigm in architecture.
Neri&Hu's location is purposeful. With Shanghai considered a new global frontier, Neri&Hu is in the immediate center of this contemporary chaos. The city's cultural, urban, and historic contexts function as a point of departure for design inquiries that span across a wide spectrum of scales. Furthermore, Neri&Hu has expanded the conventional boundaries of practice to include complementary disciplines. A critical probing into the specificities of program, site, function, and history is essential to the creation of rigorous work. Based on research, Neri&Hu anchors its ethos on the dynamic interaction of experience, detail, material, form, and light rather than conforming to a formulaic style.
The installation, that will last throughout Milan Design Week 2024, designed by Neri&Hu with Associate Director Federico Saralvo and Associate Federica Esposito, on the ground floor titled “the hearth“ focuses on the kitchen as a spatial metaphor for warmth and conviviality within a home.
The installation is divided into two parts, both with Artematica, one public in nature with the kitchen sitting on an open plaza and the more private kitchen contained within a wooden structure.
One extroverted and the other more introverted but both symbolizing home and shelter. The introverted structure is composed of black stained wooden louvers with folding and diagonal planes. The exposed beams and pillars strengthen the reading of the house within the Valcucine showroom Both spaces contain a kitchen as the hearth of its daily activities.
In the plaza, the more public character is marked by a central communal table and a constellation of wooden stools specifically designed and made for this installation while the house heightened the more intimate aspects of our daily lives.


