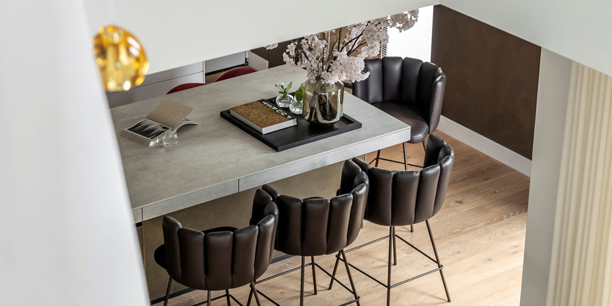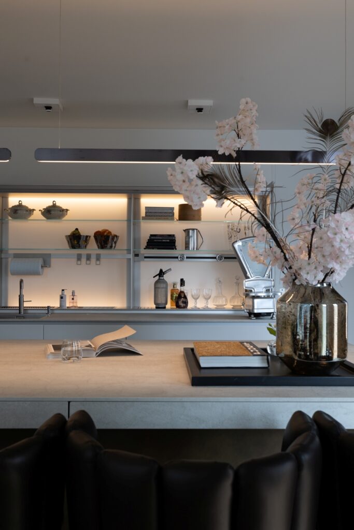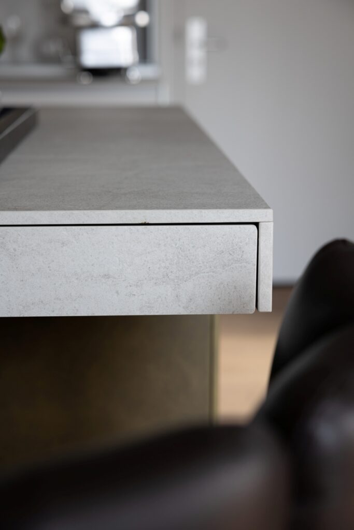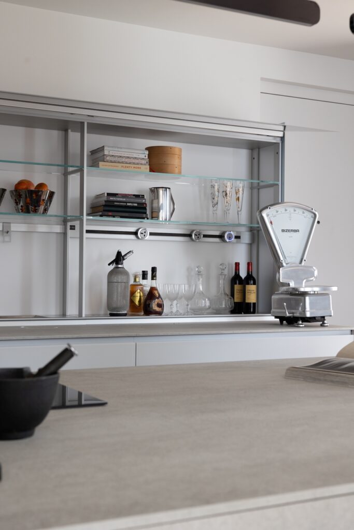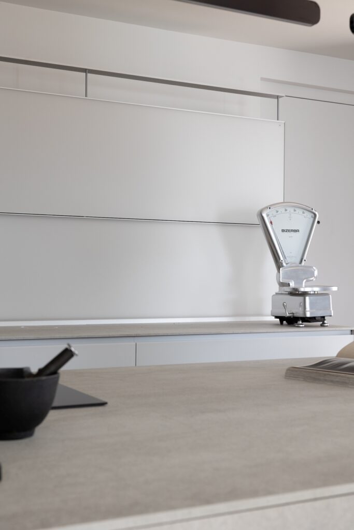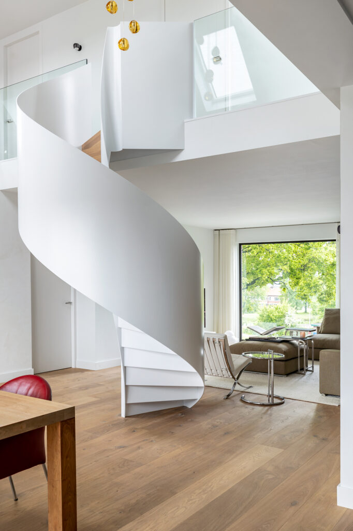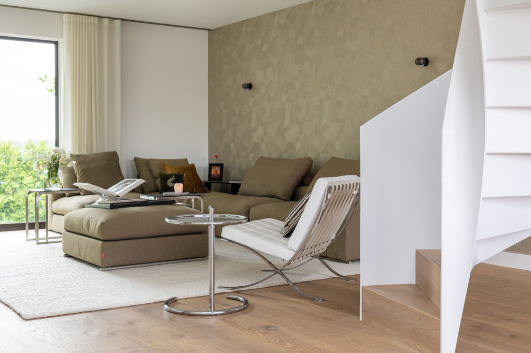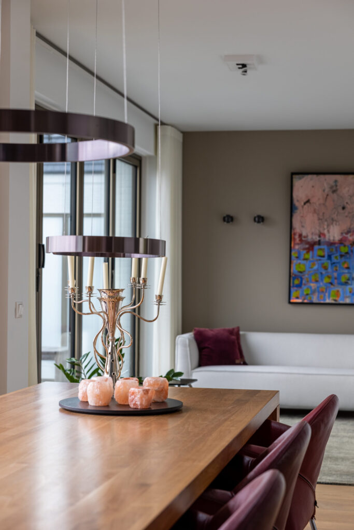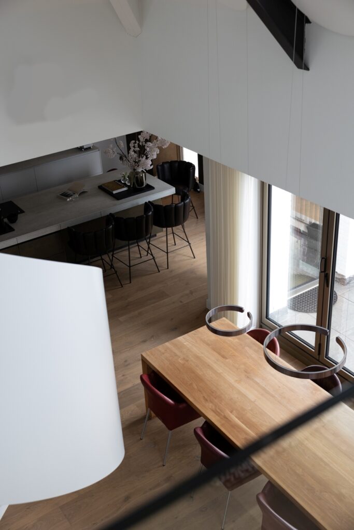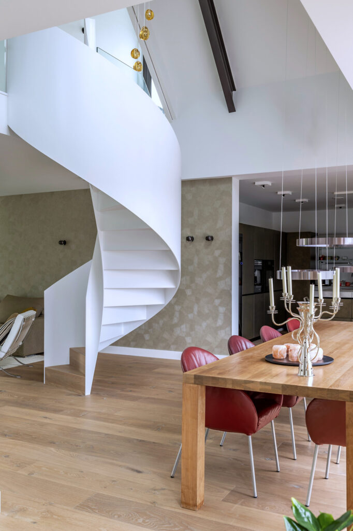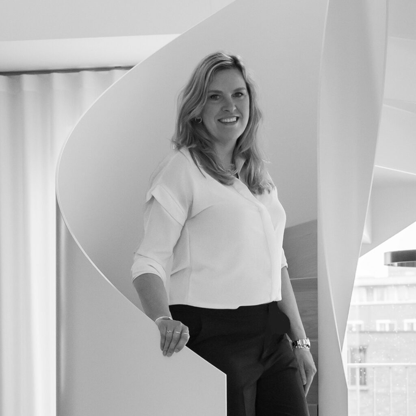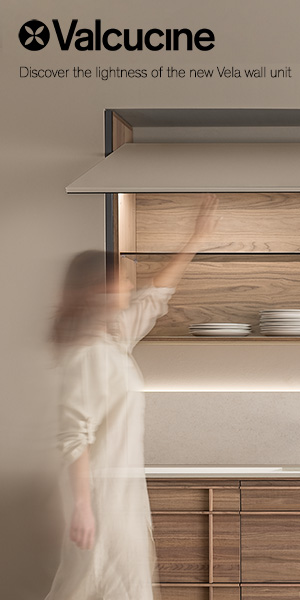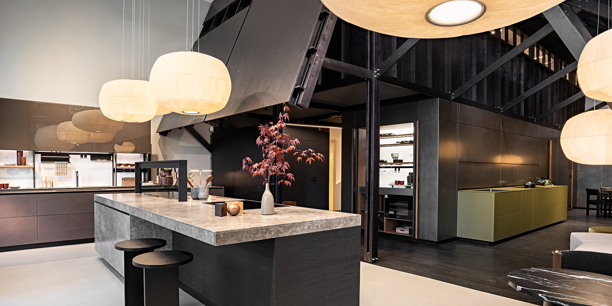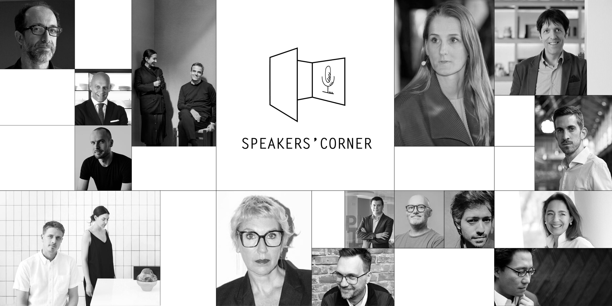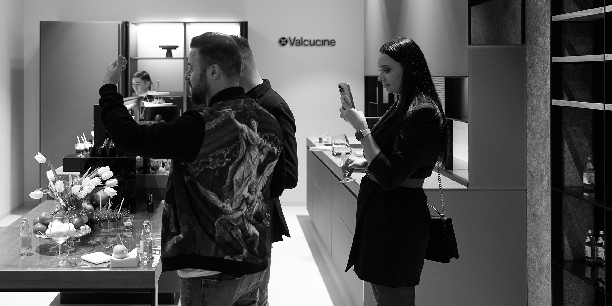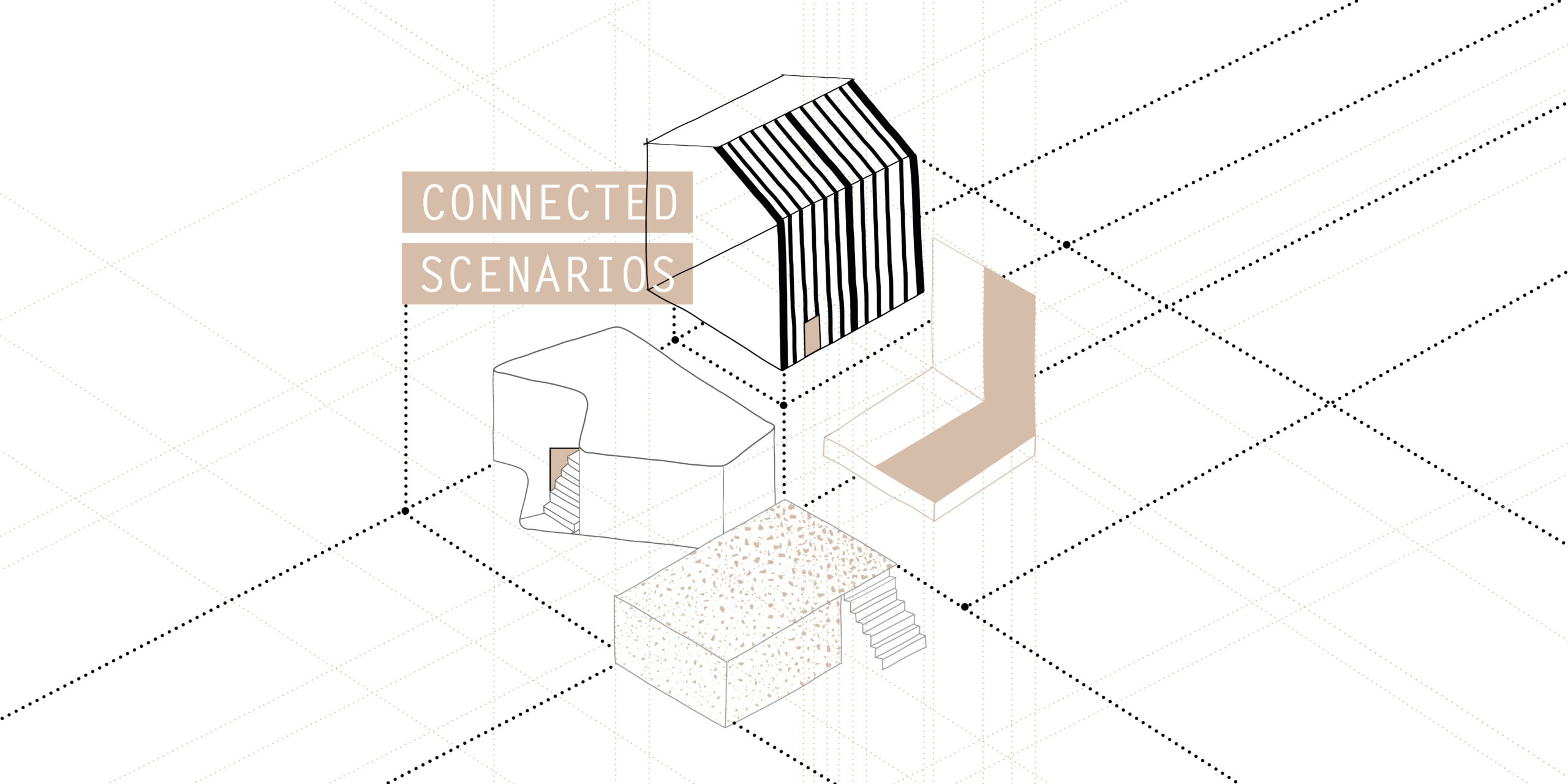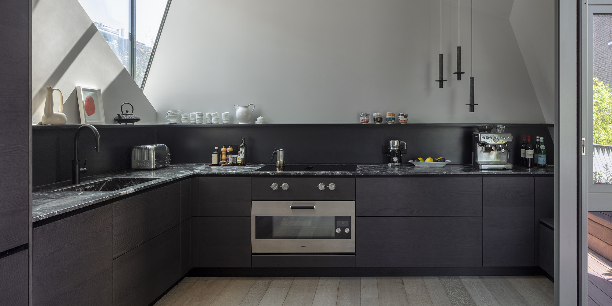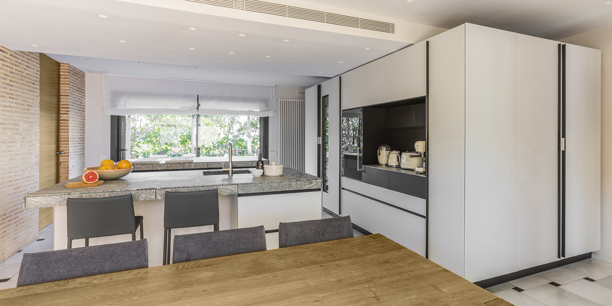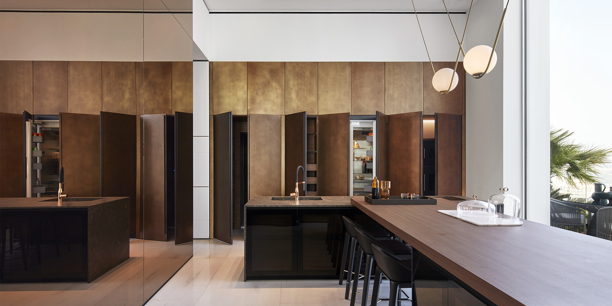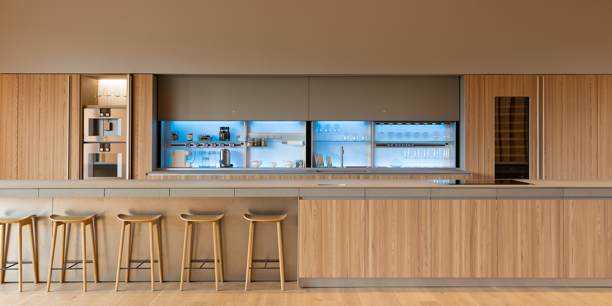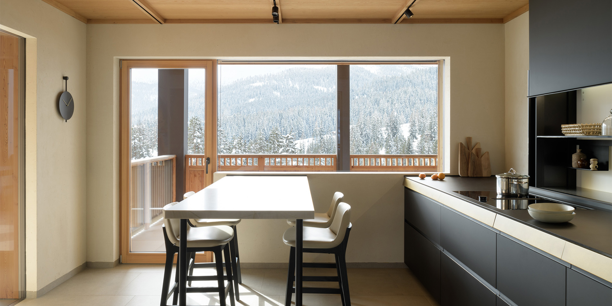The Italian design kitchen inside this charming two-story penthouse, located in a town in the Netherlands, has been transformed into a design haven by the interior designer Inge van Poppel. Each element in this space serves as a statement of style and comfort.
The main point of this attic is undoubtedly the Genius Loci kitchen by Valcucine, an Italian design masterpiece that adds a touch of sophistication and elegance to the entire project. Its Tech Ceramic top not only provides an aesthetically pleasing surface but is also renowned for its durability and resistance.
Discover more here about the Valcucine special glass layering technique that gives to the dematerialized 10mm top surface superior impact resistance.
The island's doors, crafted in precious Distressed Brass, add a vintage touch, giving the kitchen an authentic beauty.
The special element, New Logica in matt Vitrum Cloud White finish, carefully chosen by the owners, adds a distinctive touch: its functionality and ergonomics are exemplary, offering an advanced kitchen experience and efficient use of space.
Every detail in the kitchen area has been carefully considered for functionality, integrating wall units with attention and style. These wall units, also finished with the elegant Distressed Brass like the Genius Loci island doors, add a touch of continuity and cohesion to the overall design of the penthouse.
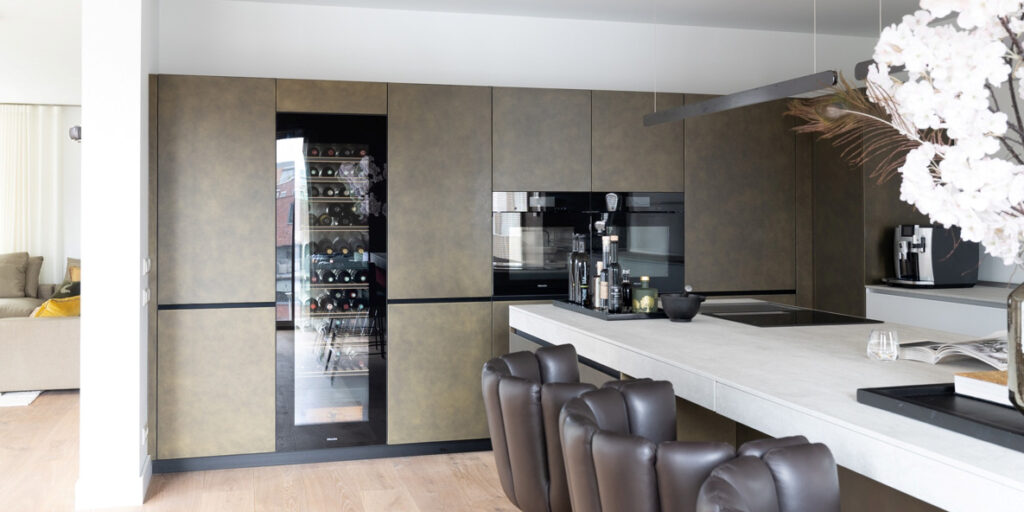
The wall features an oven, a microwave, and a wine door, elements that not only contribute to the functionality of the kitchen but also add a touch of luxury and functionality. The strategic arrangement of these appliances allows for easy kitchen management, ensuring a tidy and clean environment.
The interior designer's functional approach, combined with the choice of high-quality materials, makes the kitchen not only a place for food preparation but also a focal point of aesthetics.
This attic releases style and charme, embodying the essence of a modern and refined kitchen.
In the penthouse, characterized by a high loft suggesting a loft, every detail has been carefully considered. A load-bearing wall not only captures the gaze but also serves as a divider between the dining area and the living room. A large square window, integrated as a living artwork, provides a panoramic view of the external passage, making the lounge sofa the ideal place to enjoy the atmosphere.
The solid walnut dining table, strategically placed on the west side, is connected to the outdoor terrace area by sliding glass doors, becoming the perfect spot to admire the sunsets over the historic city of Vianen until late in the evening.
The ground floor accommodates a spacious master bedroom, with an attached bathroom featuring a solid walnut sink, a shower-cabin wardrobe, toilet, and a custom-built wall-length wardrobe.
The last floor of the penthouse hosts a guest room, a spacious bathroom with a freestanding bathtub, and a rooftop terrace with a spectacular 180-degree view of the island.
Interior designer Inge van Poppel, who designed the entire project, has transformed this penthouse into a design refuge where every element serves as a statement of style and comfort.
With my love for high-quality Italian design, such as the Valcucine Kitchens, the penthouse with the high loft has been given a spacious loft-like character.
Inge van Poppel, interior designer
Photo credits: Monique Bluemink


