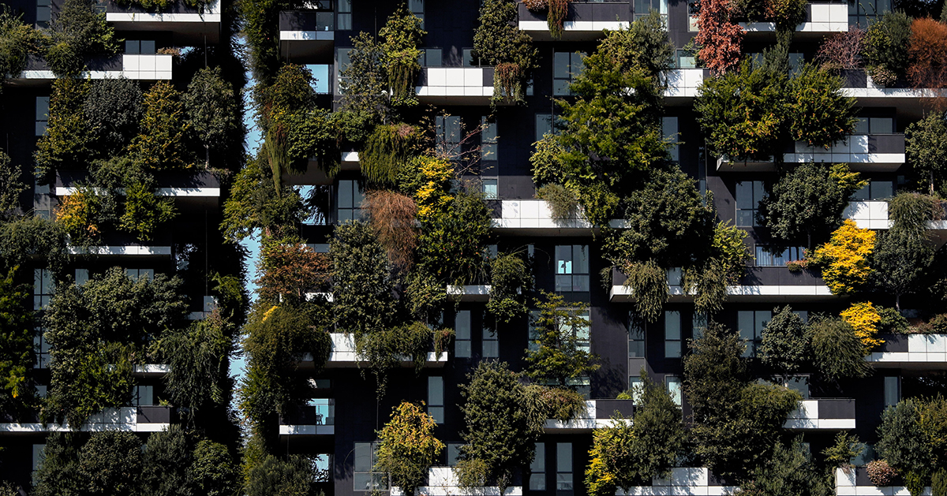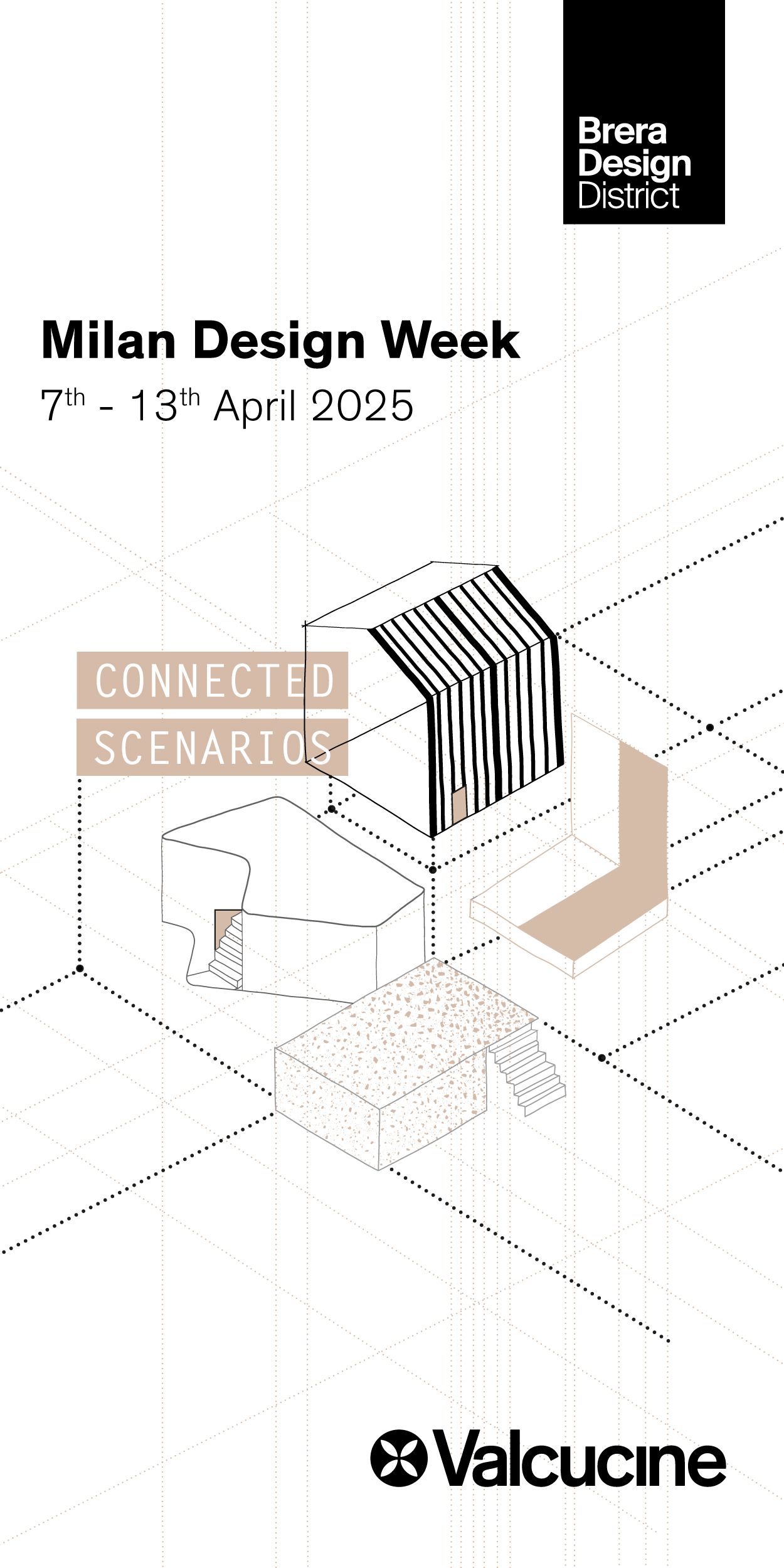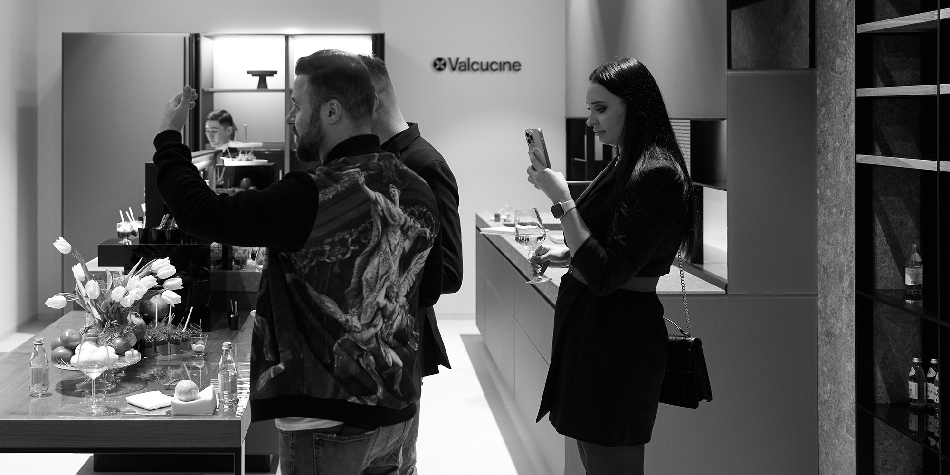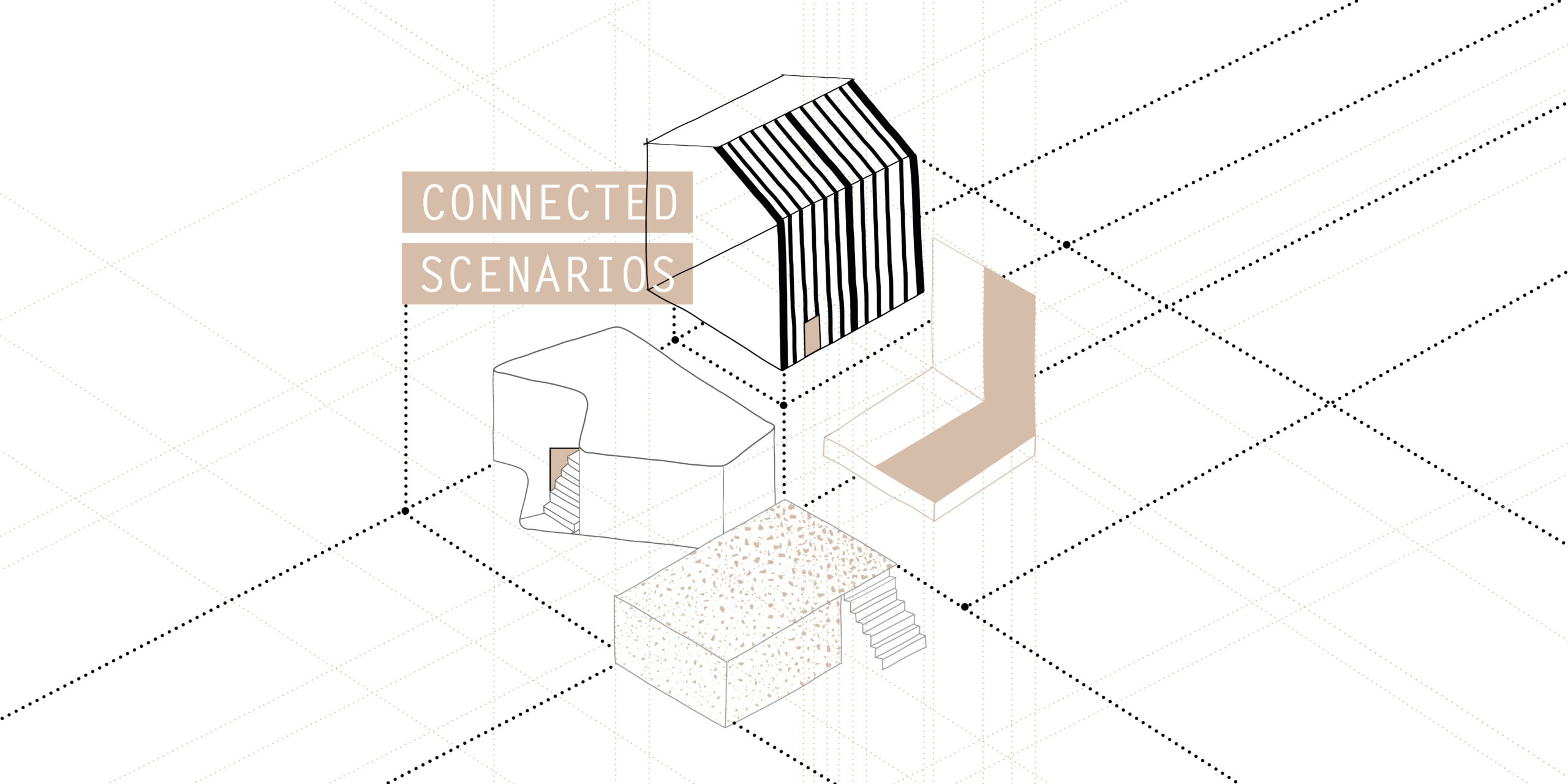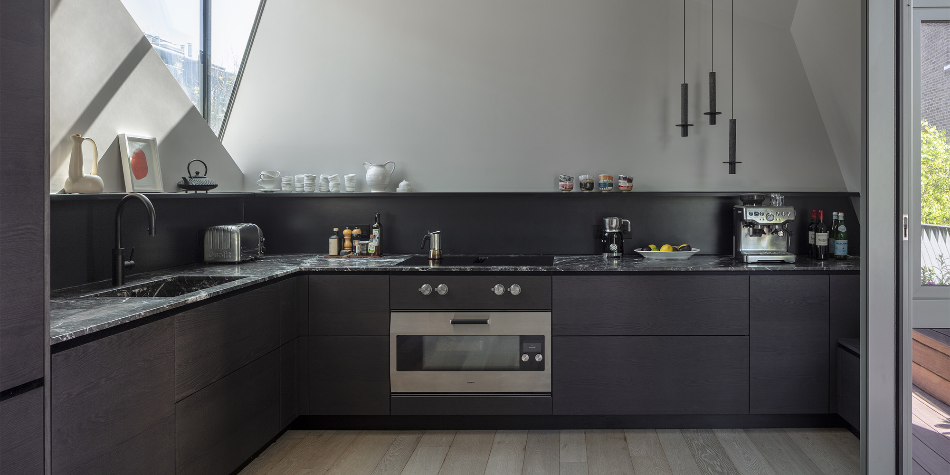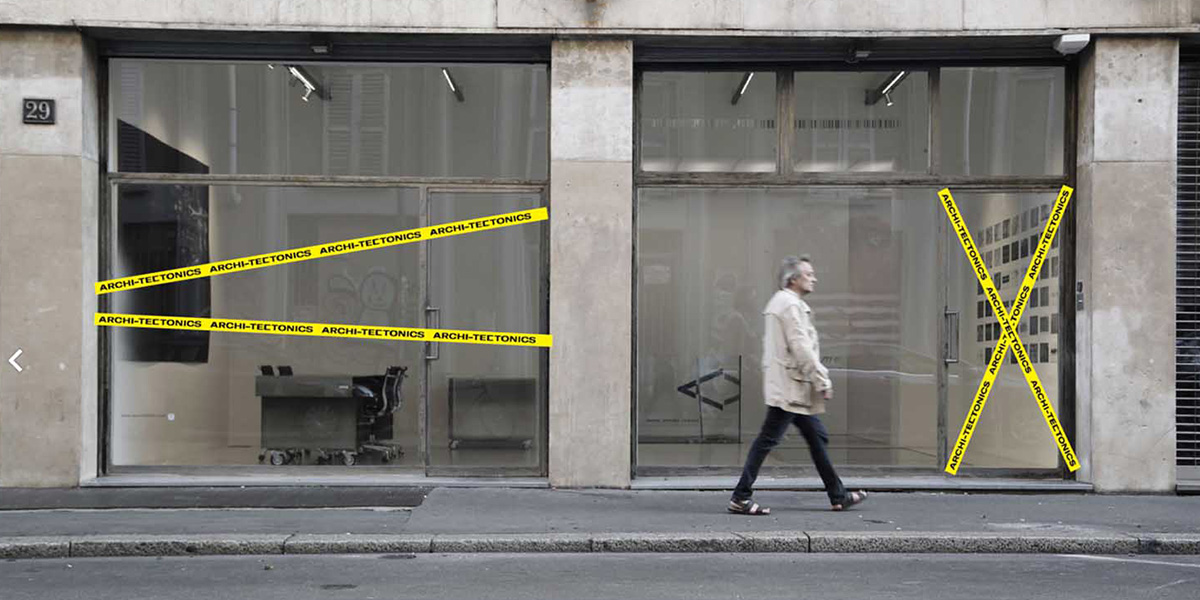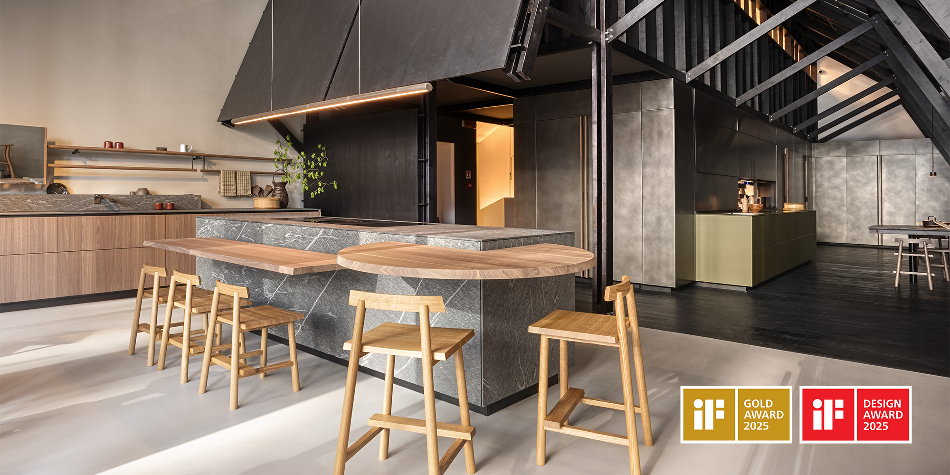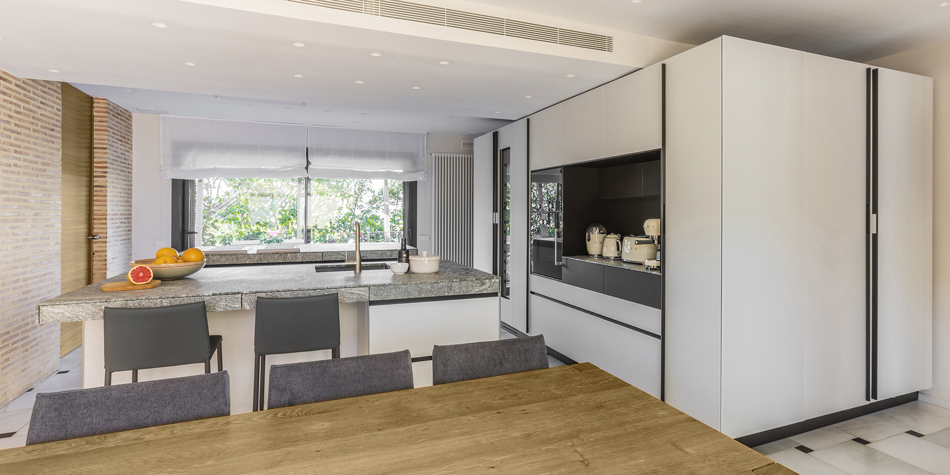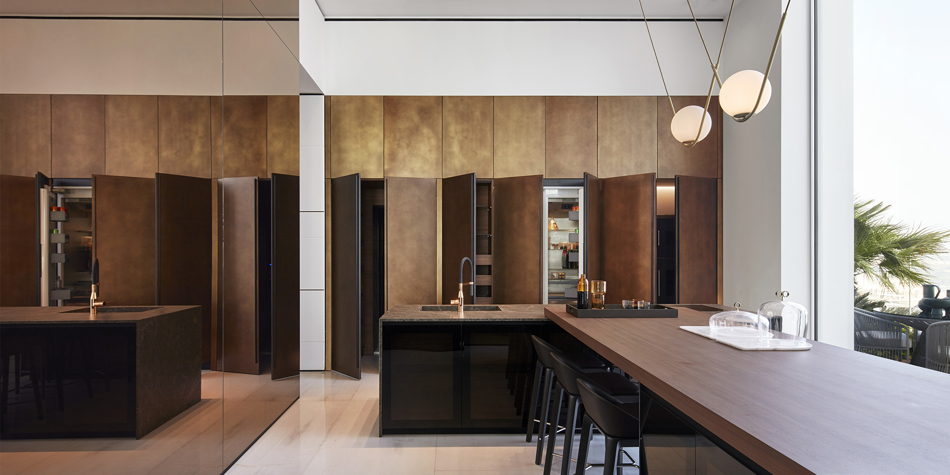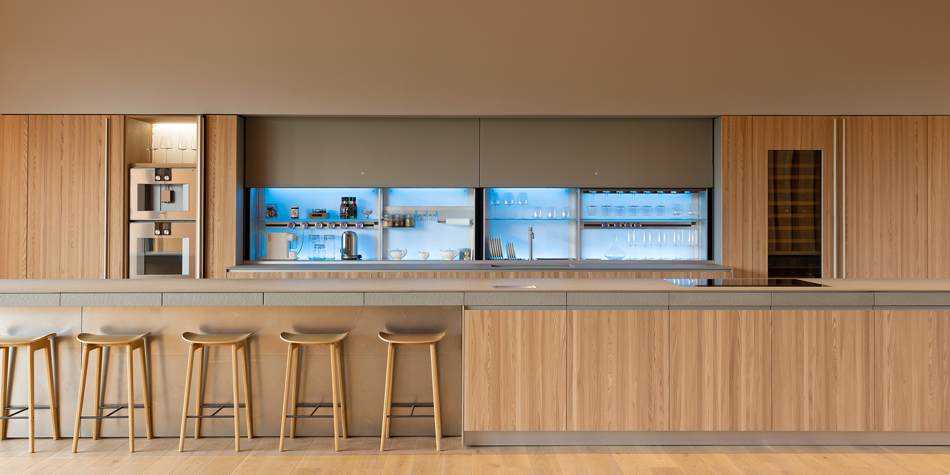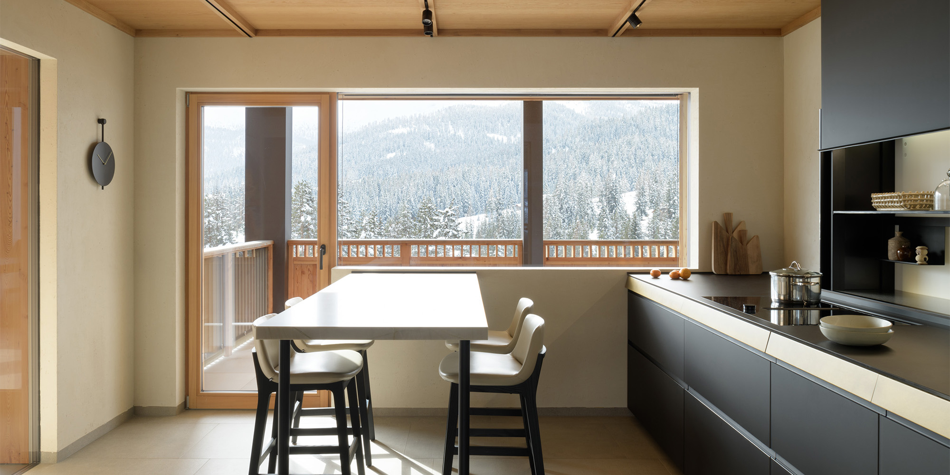Valcucine in Egidio Panzera's project at Bosco Verticale
Research on materials, customization and attention to details are values that characterize every project of Egidio Panzera as in this private residence, designed by the architect at Bosco Verticale in Milan, where the wise use of materials weaves a dialogue between interior and exterior to give life to a domestic oasis in the heart of the metropolis.
In the realization emerges all the multidisciplinary approaches of the studio, which moves between design and architecture drawing inspiration from both worlds. The harmony between the materials used, the play of reflections between interior and exterior, the customized solutions, and the ability to conceal what should not be manifest, give shape to an apartment sewn, like a tailor-made suit, on the personality of the client.
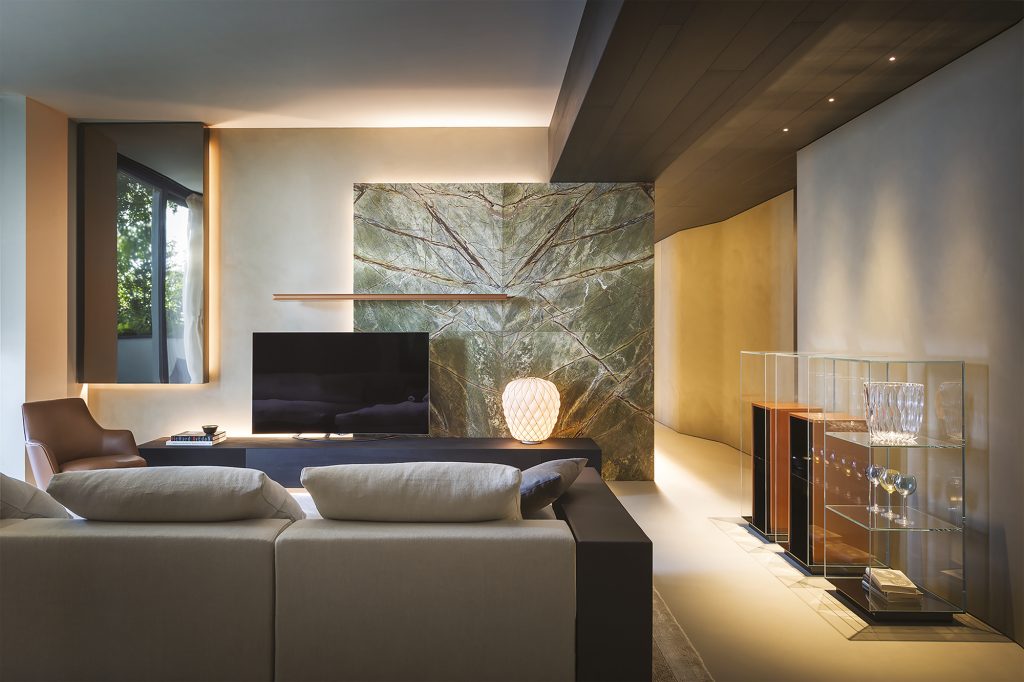
The connection between interior and the natural theme of Bosco Verticale is entrusted to materials such as wood, clay, and marble, and to colors that recall the trees that can be seen from the windows.
Among all of them stands out the Forest marble chosen to cover the wall that crosses the apartment longitudinally and connects the living room with the other rooms of the house, hiding the accesses. This particular Indian marble is a natural work of art, born from the sedimentation of forests covered by floods, so that inside you can find leaves and branches.

As the trees characterize the shell of the skyscraper designed by Stefano Boeri Architetti, so also the fossil branches and leaves trapped in the Forest marble become the protagonists of the interior project, thanks to a process of brushing off the surface aimed at highlighting the hard parts.
A stylistic choice that demonstrates a great ability to research materials, a value that has always characterized the way of designing of the Panzera studio. The architect from Messina ranges here from marble to cement, from wood to glass, from metal to clay, which gives an oxidized effect to the wooden surfaces, in a game between natural and artificial that pushes the aesthetic research beyond the limit.
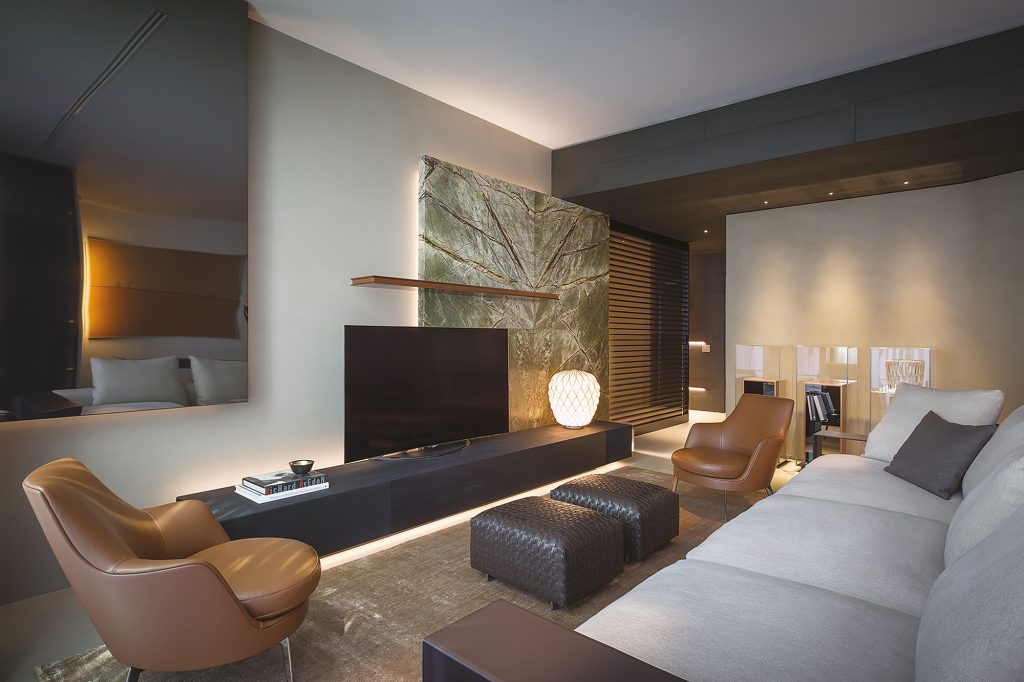
The exterior-interior connection is also created through reflection, used to break down corners and create continuous cross-references between inside and outside, as in the case of the master bedroom that overlooks Milan with full-height windows. A glass lantern for which Panzera has chosen large black and mirrored surfaces that reflect the city, enveloping the bed with the lights of the metropolis and making the architectural box disappear at night.
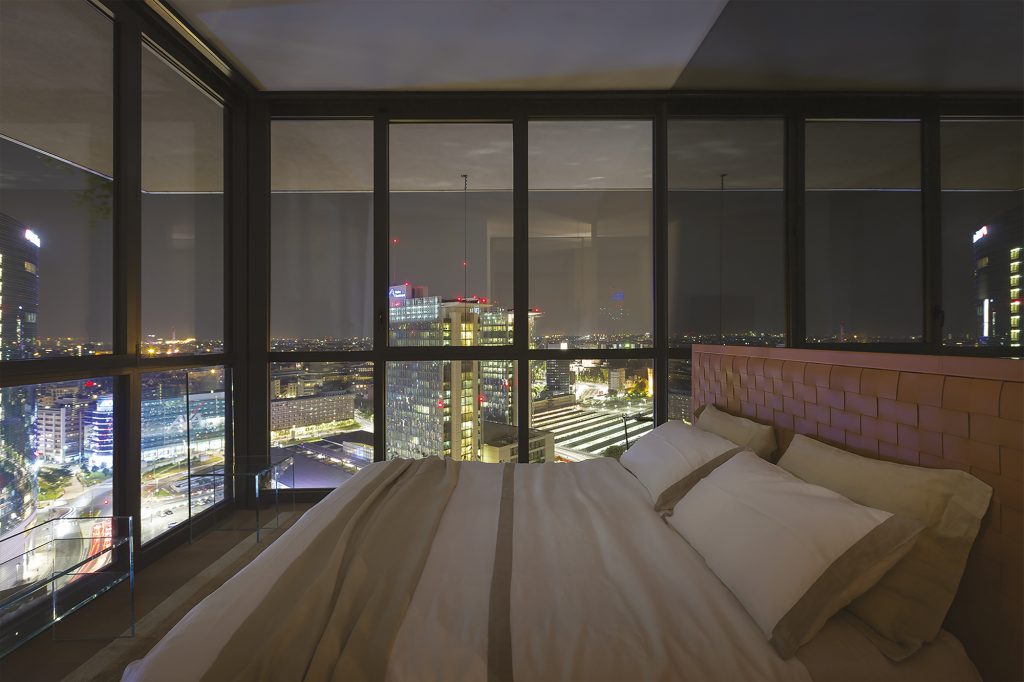
To furnish the kitchen space, the architect has availed himself of Valcucine's collaboration, which has created an Artematica linear composition (design by Gabriele Centazzo), among the most iconic of the company, that has been in production since 1988 and continuously updated.
The composition is made entirely in glass, precious, resistant and eco-friendly material. The choice of the matt finish and soft colour shades, that plays with earthy and whitish tones, creates a mellow mood in syntony with the other areas of the house.
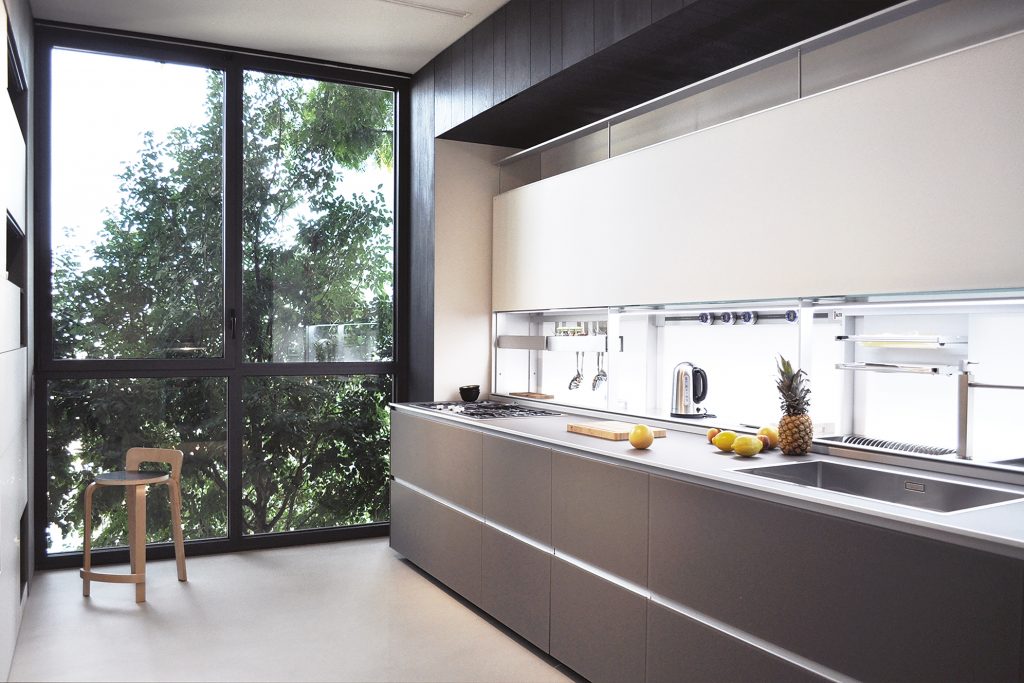
The handle-less solution enhances the clean, uncluttered lines of the design and sets off the finish of the cabinets thanks to uninterrupted front surfaces. The choice of using aluminium for grips and profiles enhances the technical side of the kitchen. The equipped walls create perspective lines that highlight the large full-height window that offers a glimpse of the outdoors.
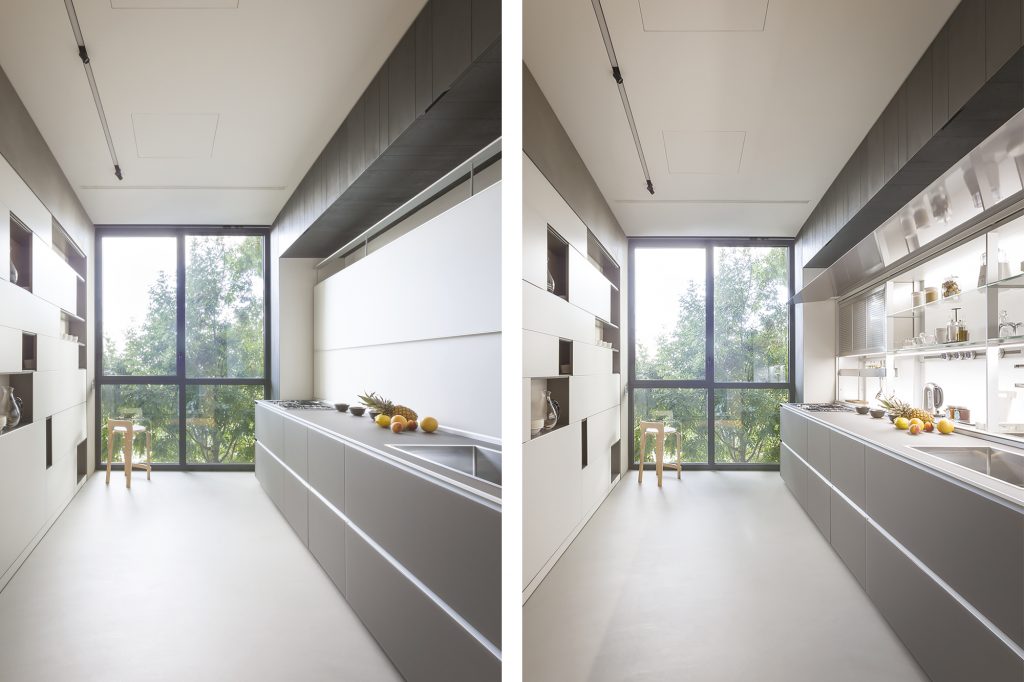
The idea to “hide and reveal”, staple of Egidio Panzera's work, reflects on the choice to place a kitchen in a niche and complete it with the Special Element New Logica System, expression of Valcucine's technical research. Top lift-up door and downward sliding bottom door open and close, to reveal and hide when desired, all the back panel equipment, a patented element that can be set up as needed, with the option to accommodate the hood as well.
With opened doors everything is ready to be used in the most practical and effective way, whereas, with closed doors, everything is hidden, bringing back the order in an instant. Apart from giving maximum functionality in the kitchen department, New Logica System creates an evocative scenario offering an amazing and unexpected entertainment for the guests.
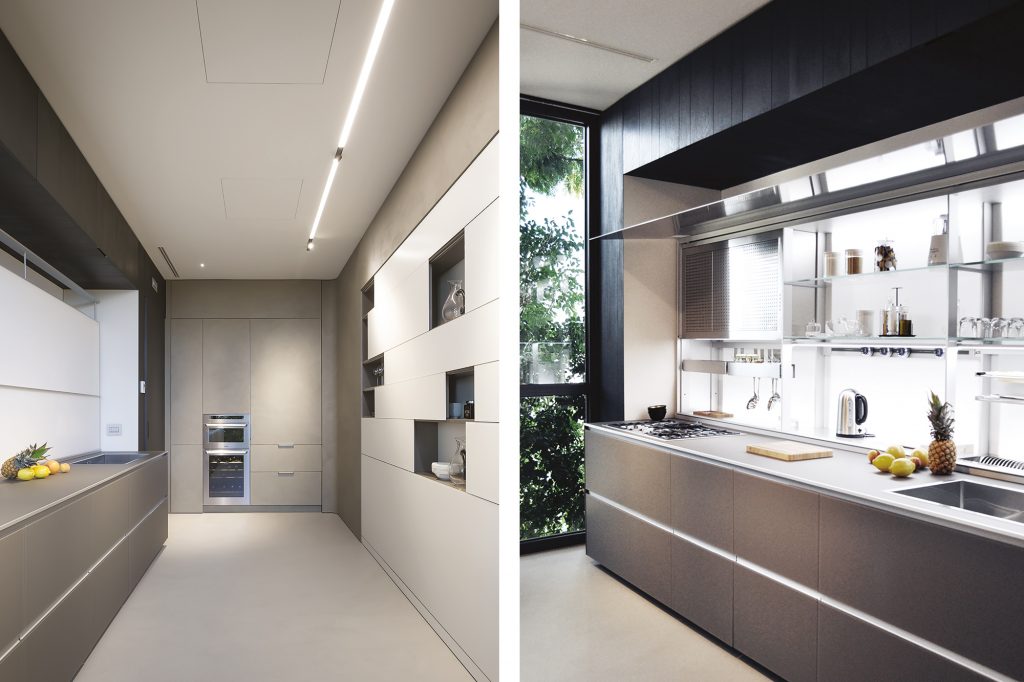
The Artematica kitchen introduced by Valcucine fits perfectly in the main architecture of the mansion characterized by furnishings that integrate into the walls to give shape to the space or hide, as in the case of the rooms, unexpected spaces. The swing doors covered in marble disappear into the wall without any solution of continuity, even the handles are concealed: concealing what should not be obvious is part of the design philosophy of the Egidio Panzera studio. An approach also supported by Valcucine, always committed to research that aims to re-think and re-imagine ergonomics.
Photo credit cover: @GattoTere


