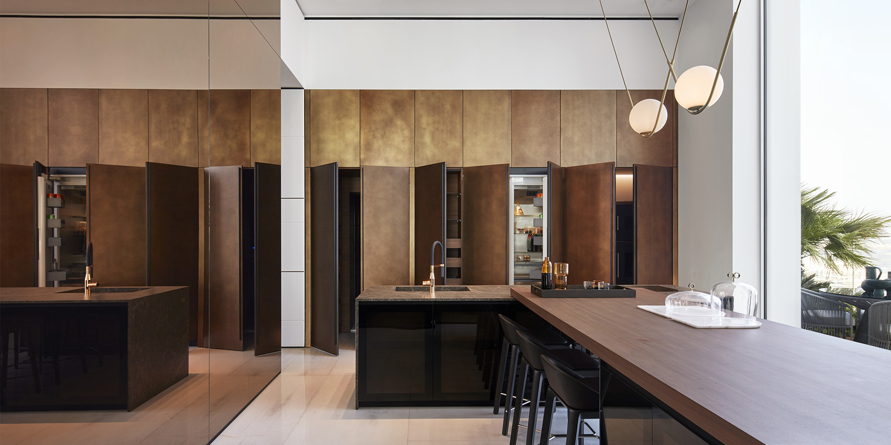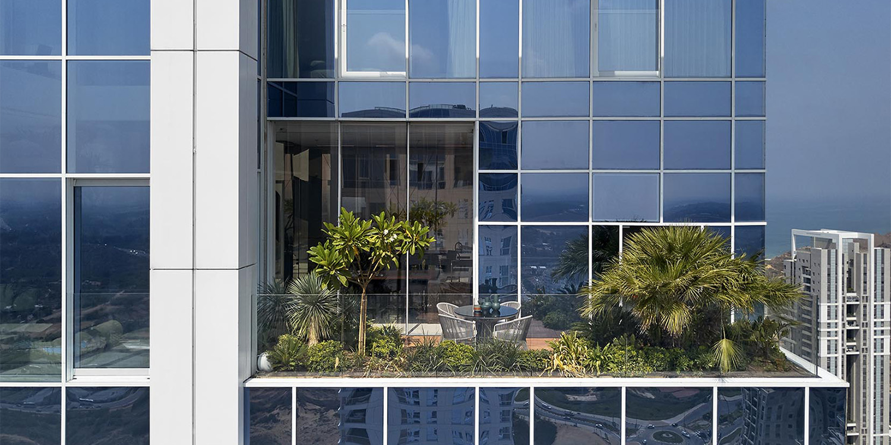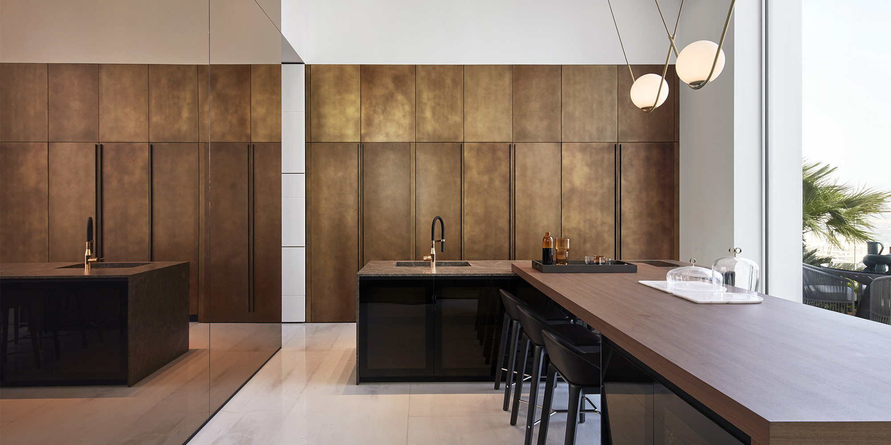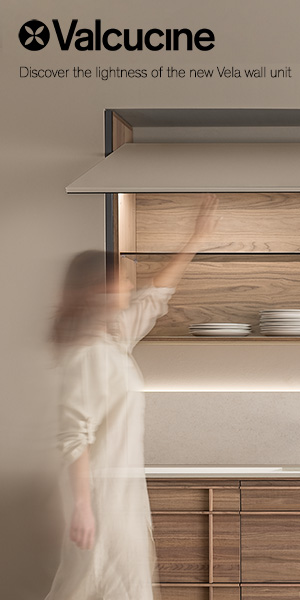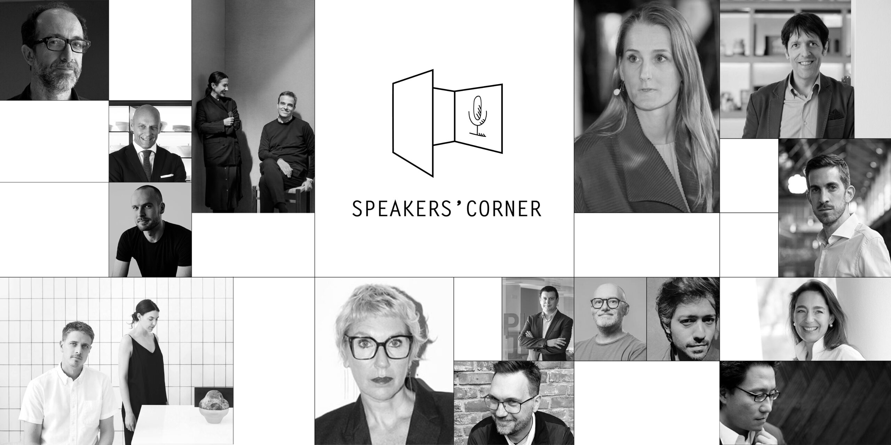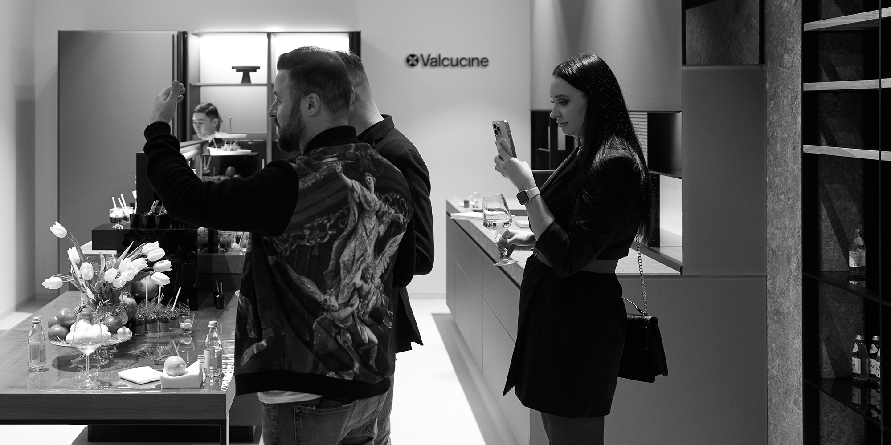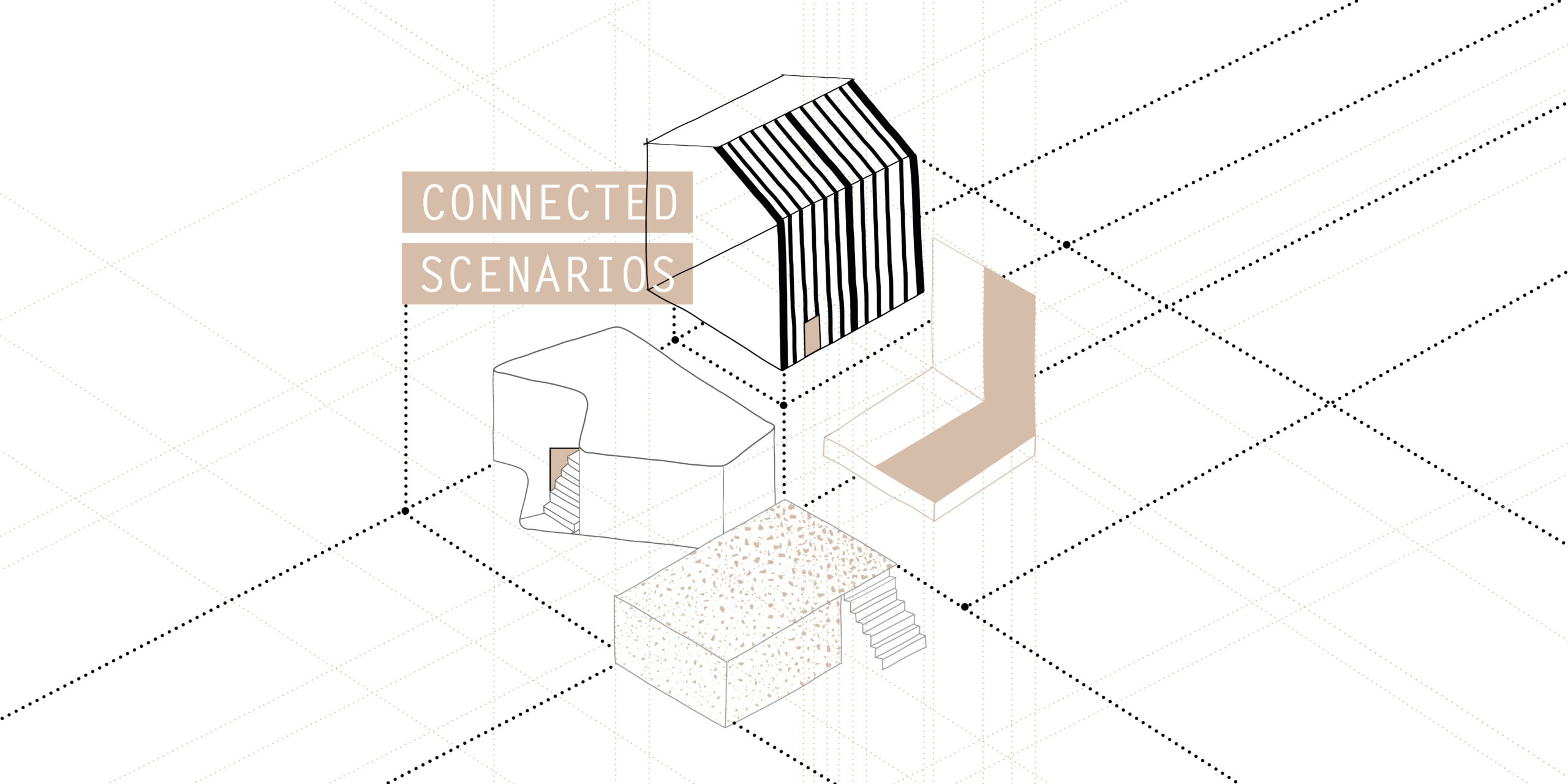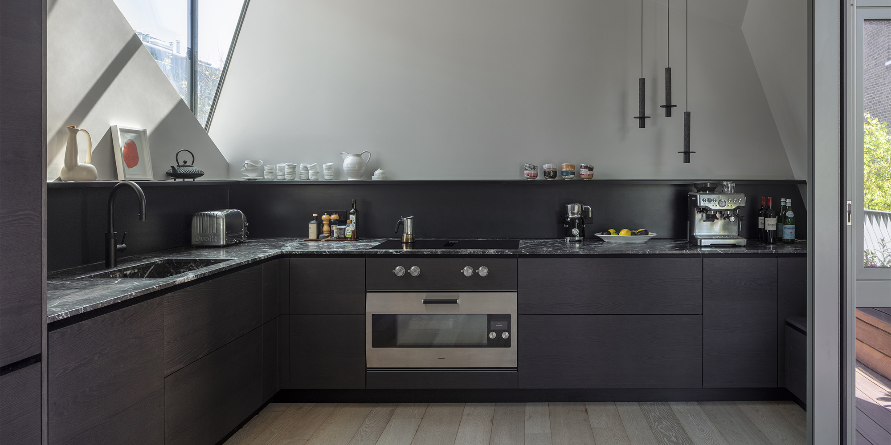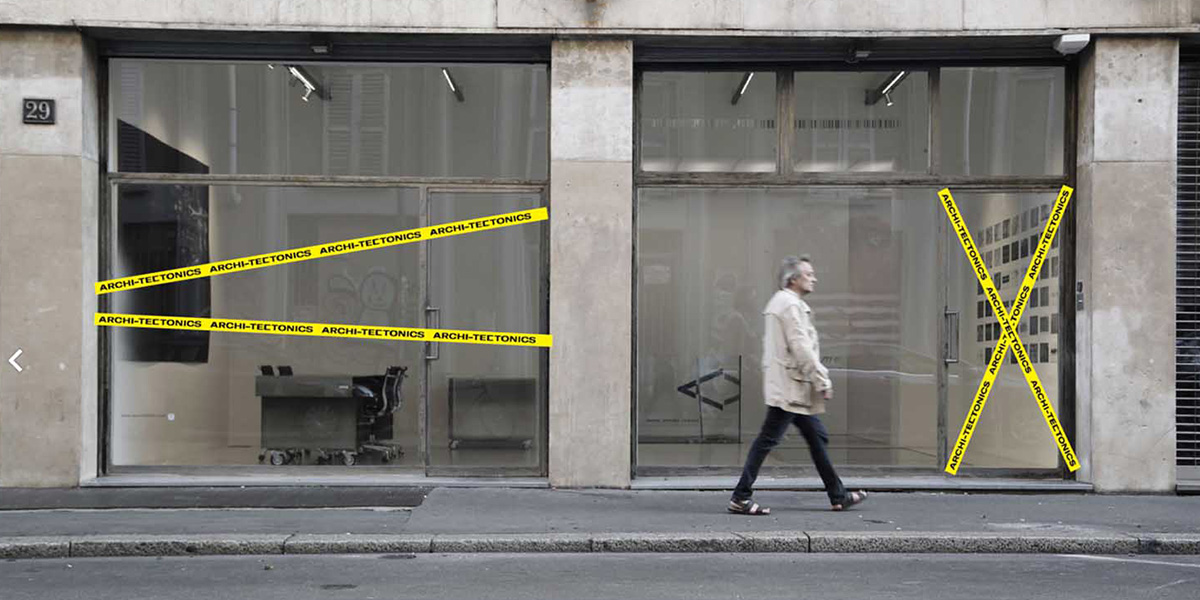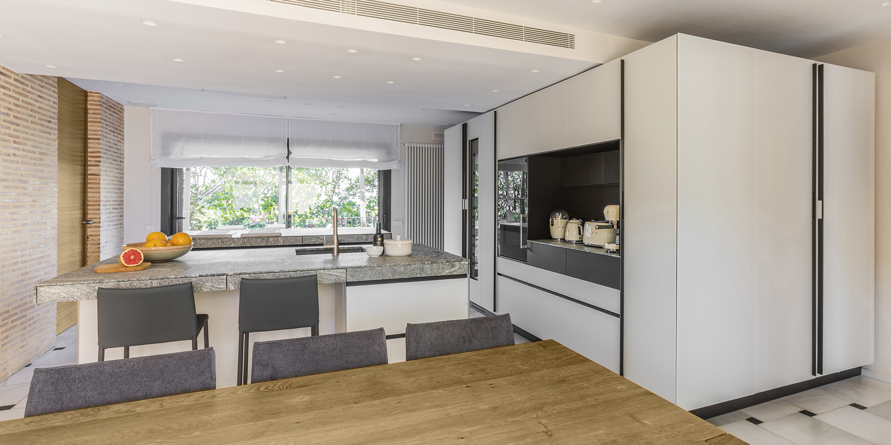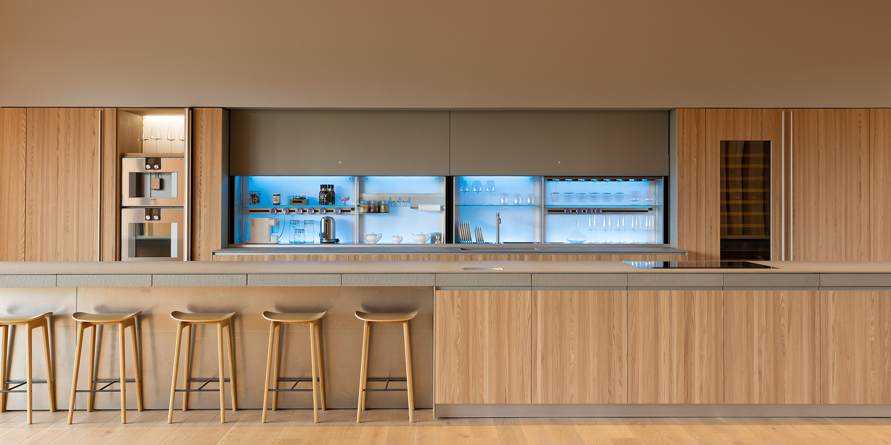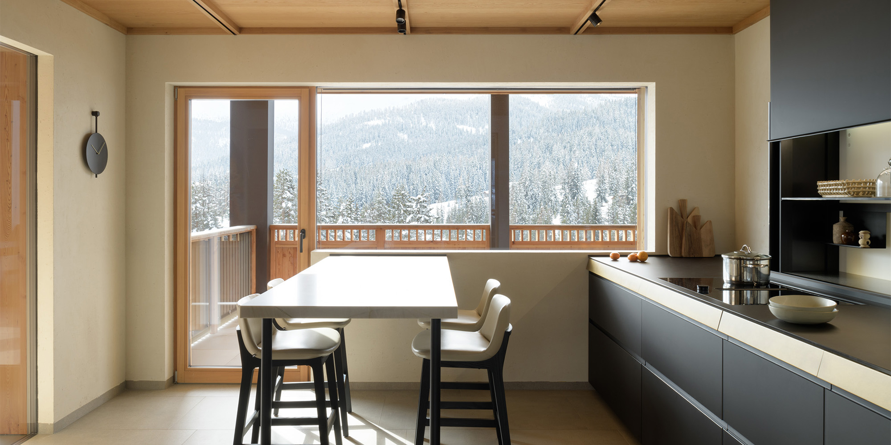This incredible penthouse, located on the 33rd floor of the luxurious Briga Tower in Ir Yamim, South Netanya, offers sweeping views of the beach, ocean, and the surrounding nature reserve.
Part of an exclusive series of four residences designed by Studio Tehila Shelef Architects (TSA), this penthouse was carefully crafted to create a one-of-a-kind living experience. The design blends natural beauty with materials that reflect the sea, all brought together through thoughtful and imaginative architecture.
Spanning 700 square meters, this space is a true work of art, with every detail thoughtfully crafted. One of the standout features is the monumental spiral staircase, inspired by the shape of a seashell, which becomes the focal point of the home. The design brings together a mix of natural elements, from the sea-facing walls to the carefully chosen materials, creating a seamless connection between the inside and the outside. The penthouse also includes some amazing touches, like an infinity pool with a lift floor, a lush garden filled with palm trees, and a cantilevered gym floating above the pool, offering a level of luxury like no other.
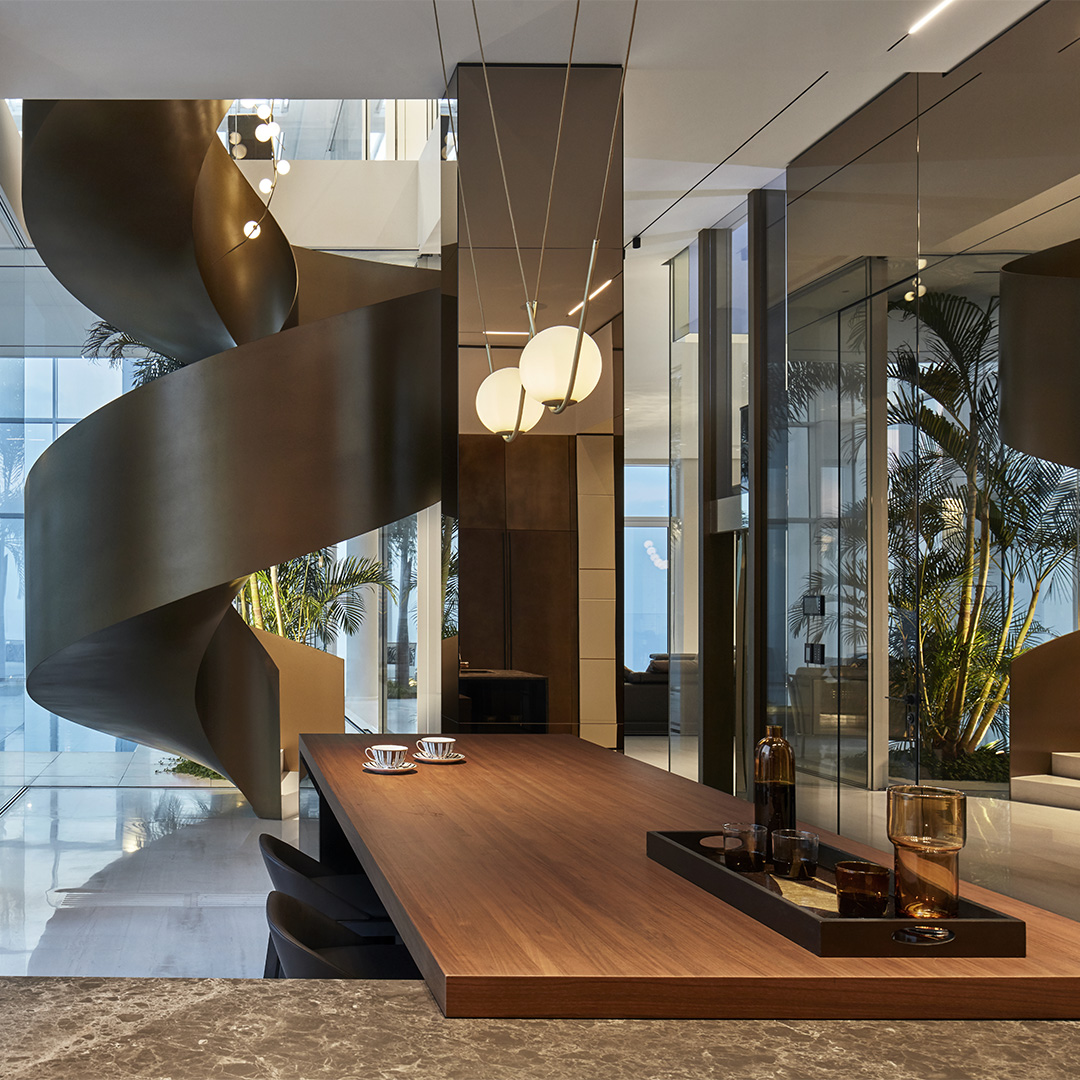
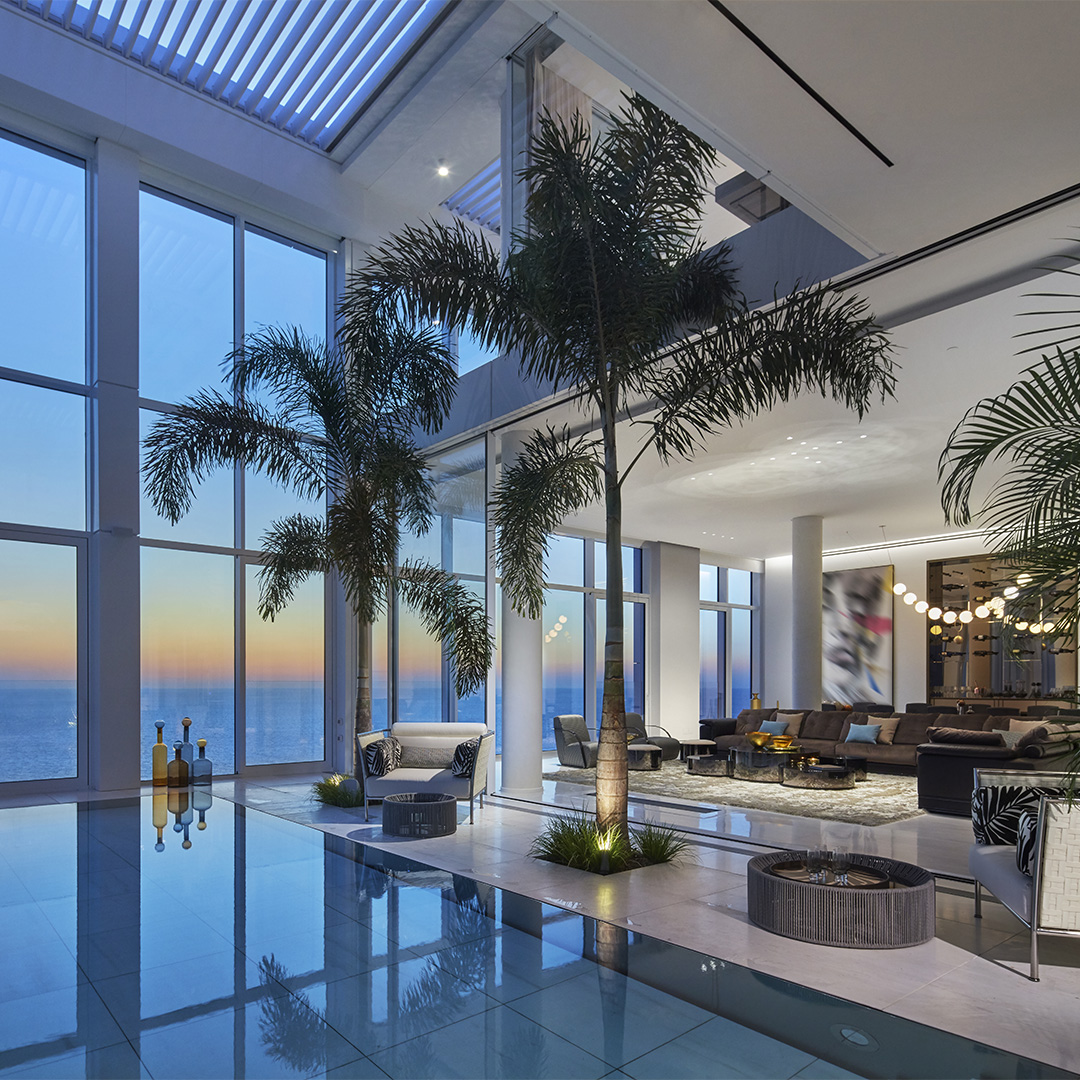
At the heart of the home is the stunning Valcucine kitchen, a real showstopper. The architect, with the help of our local dealer KLEIN'S, chose Artematica Distressed Brass for the kitchen doors, giving it a bold and impressive look. The kitchen also features Velata Door display cabinets made of smoked Velato glass, beautifully integrated into the back of the island. The dining area has a Tactile Walnut wood lightweight top, contributing to the space's warm, natural feel.
For the main kitchen, TSA chose Antique Brass Metal doors, a finish that gives the kitchen a unique quality, defining it with character and personality. Complementing the composition are the Smocky Vitrum Velato display cabinets, with their refined “see-through” effect, and the counter with a Tactile Walnut top, inviting conviviality.
The interior of the hidden pantry is lined with tactile walnut, the same finish as the furniture, creating an enveloping and harmonious effect. TSA optimized the space with practical solutions, such as open shelves that allow the receding doors to function without compromising storage capacity.
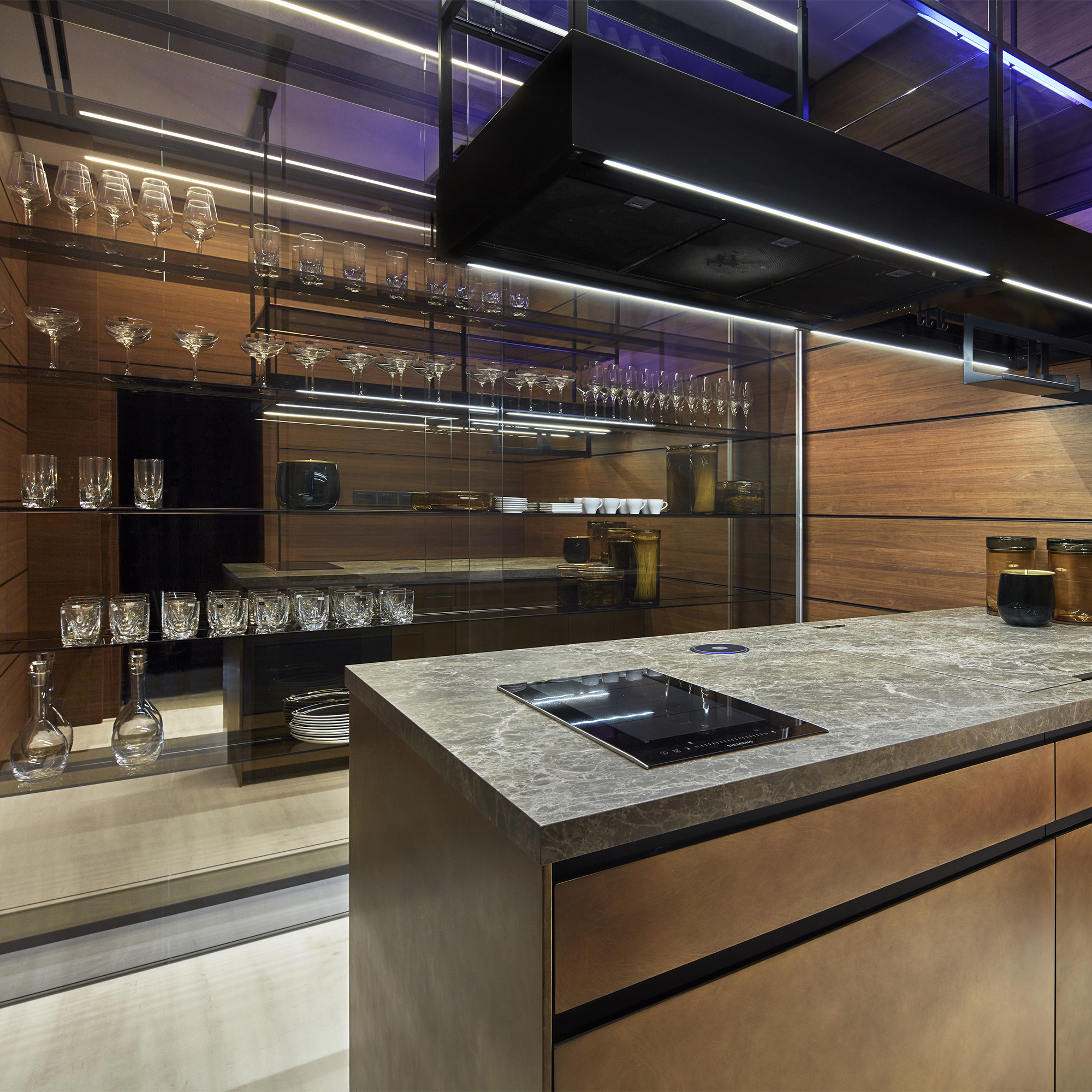
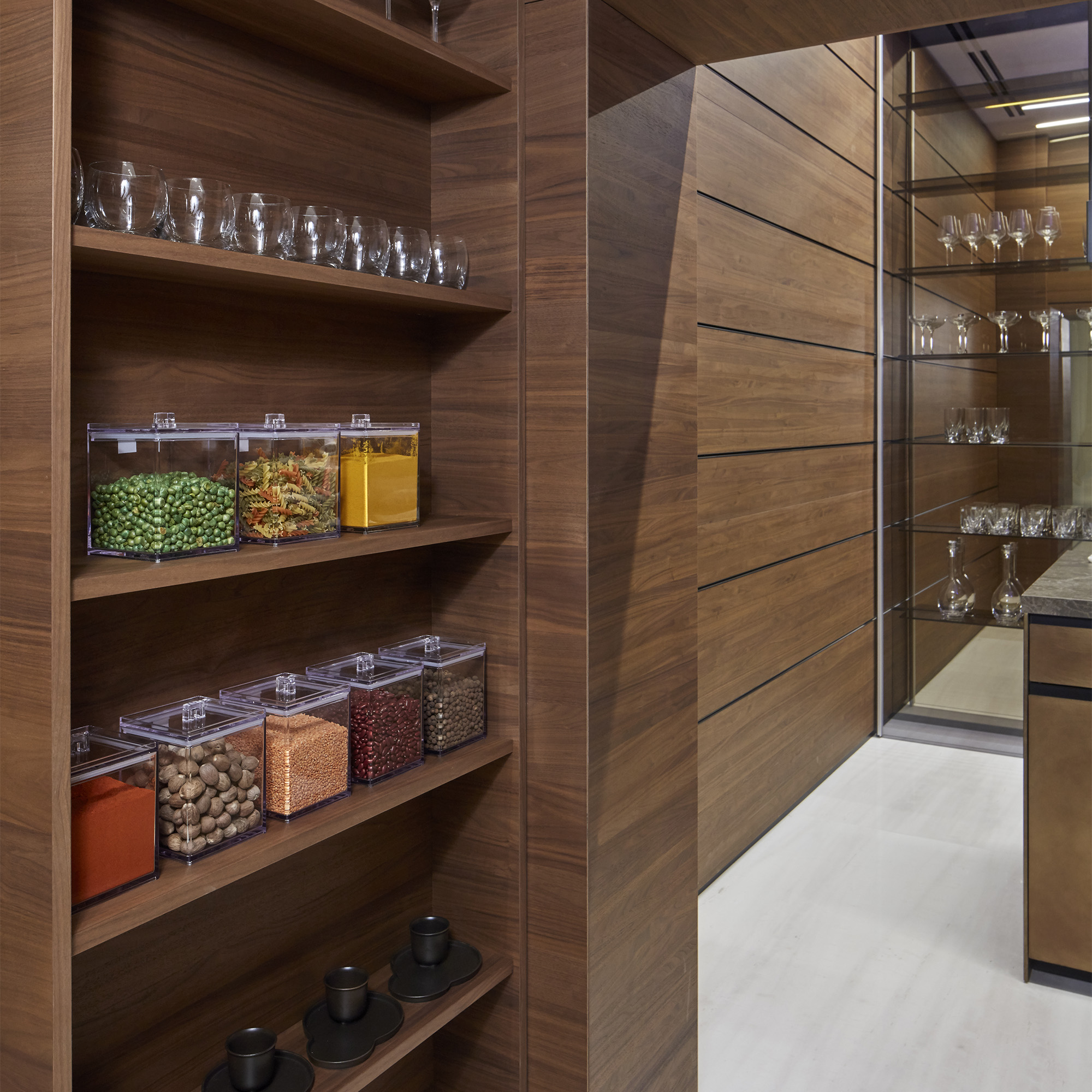
The central element of the kitchen is a compact yet fully equipped island, featuring a cooktop, sink, oven, and smart storage solutions that ensure maximum efficiency, even in a space with limited dimensions.
Further enhancing the space is the 3 cm mirrored Smocky glass paneling placed at the back of the room. The reflective surface amplifies the light and creates a greater sense of depth, accentuating the sophisticated atmosphere of the kitchen.
In line with Valcucine's design philosophy, the kitchen design integrates seamlessly with the penthouse's architecture, offering the perfect balance between aesthetics and functionality.
Each project by the TSA studio is born from a holistic approach that focuses on harmonious integration with the environment, the dialogue between interior and exterior, functionality, and aesthetic research. With a distinctive design language that combines innovation, flexibility, and a deep passion for architecture, TSA has created a unique realization that reflects its surroundings and the studio's ongoing commitment to excellence.
Ph credits by Shai Gil


