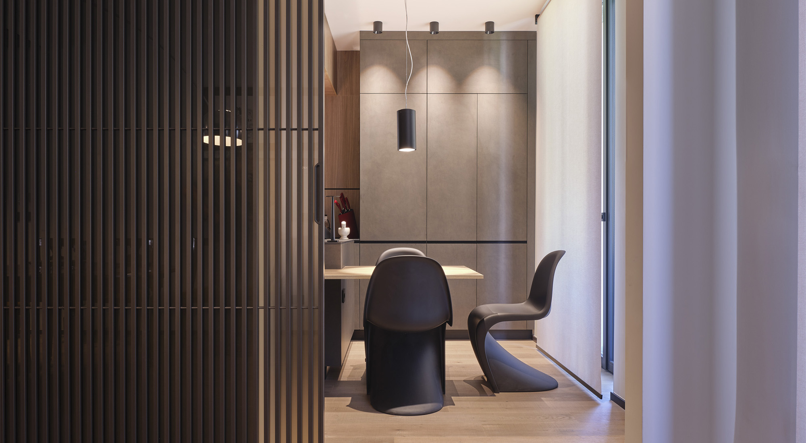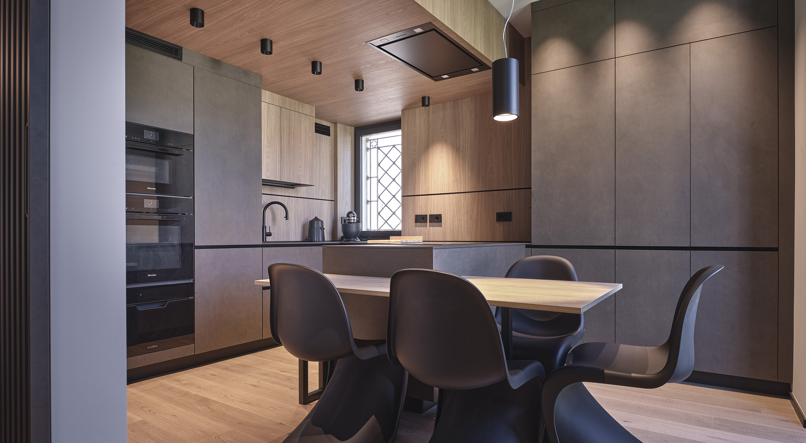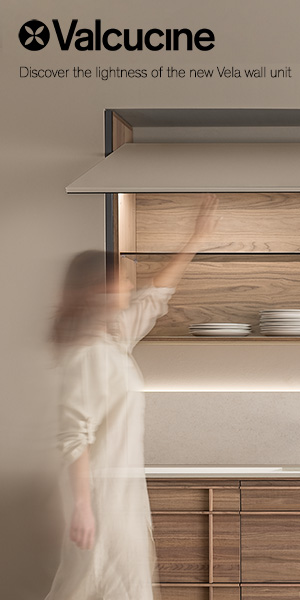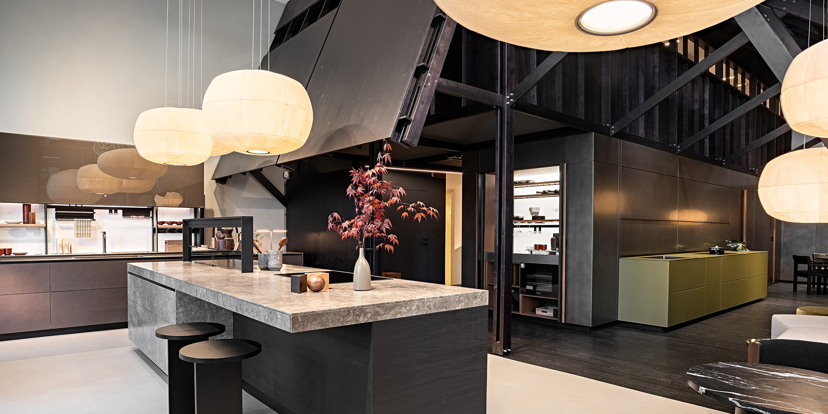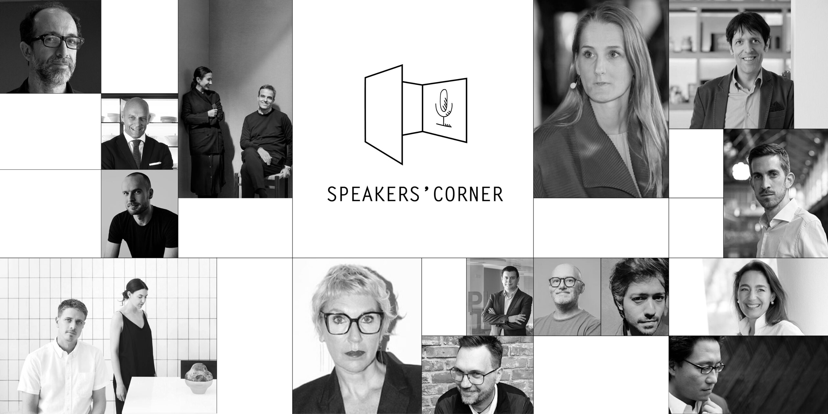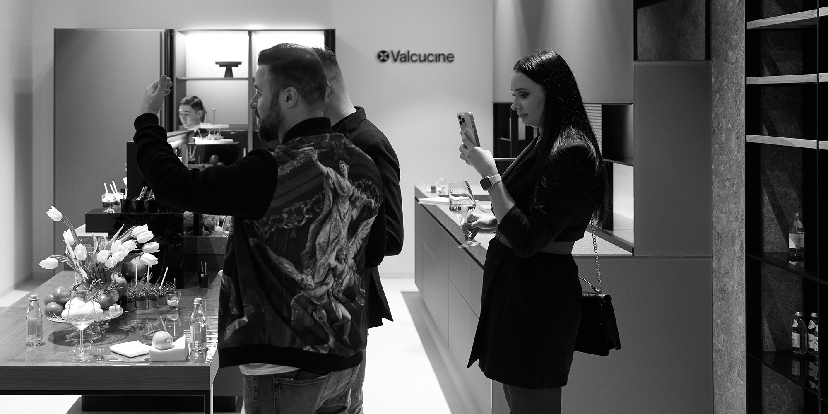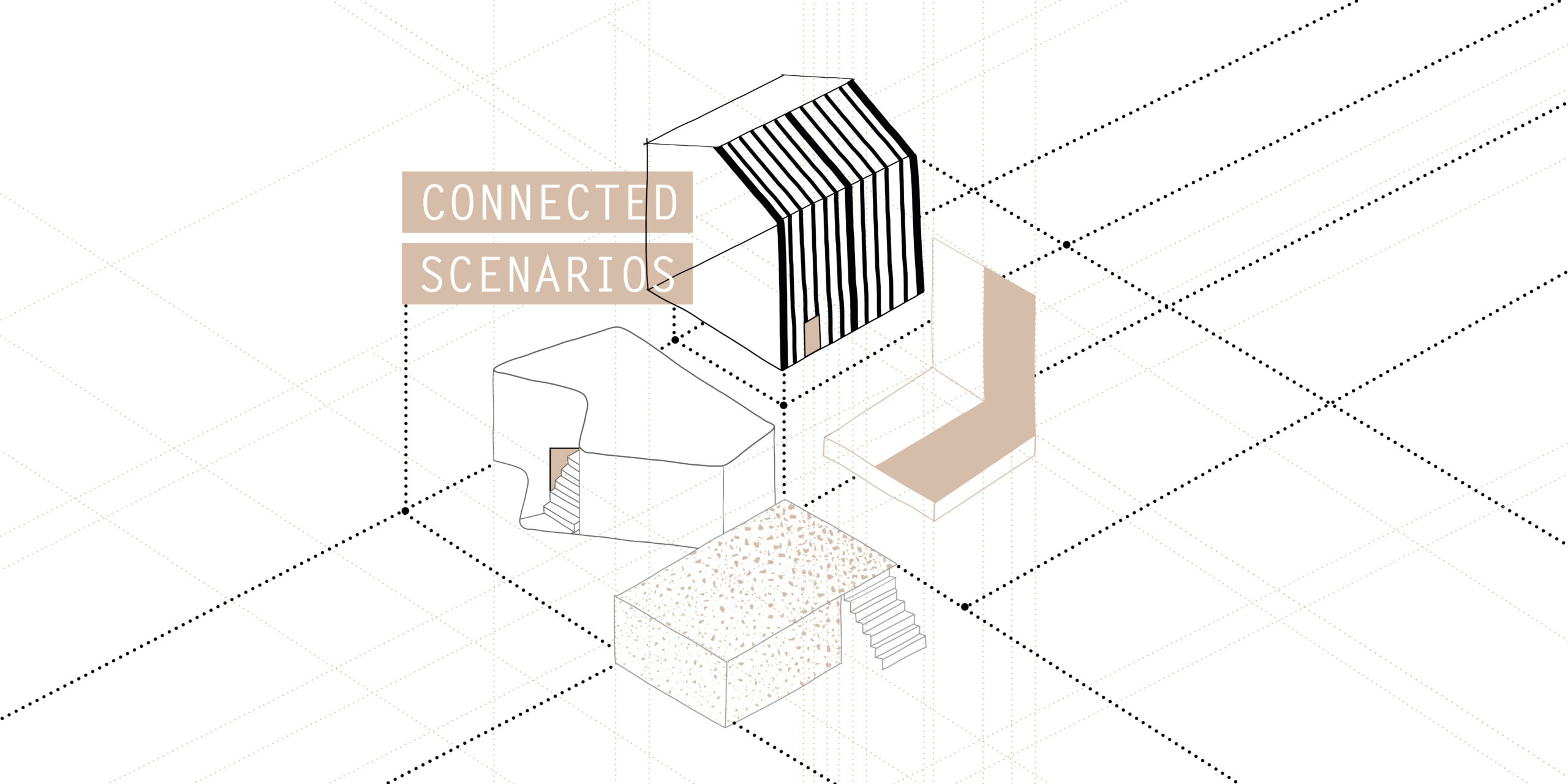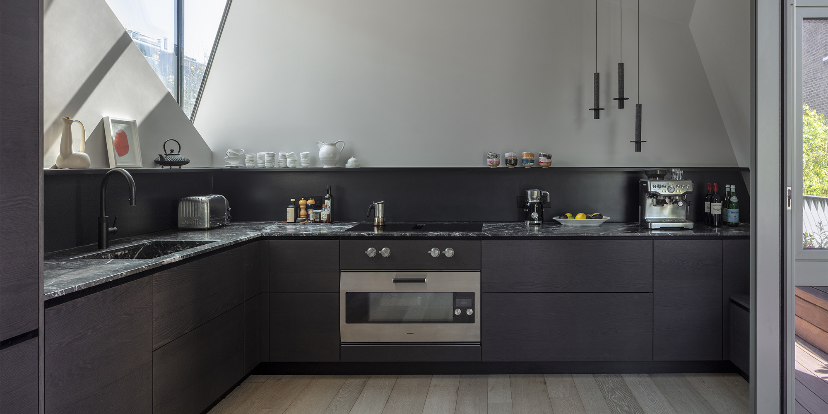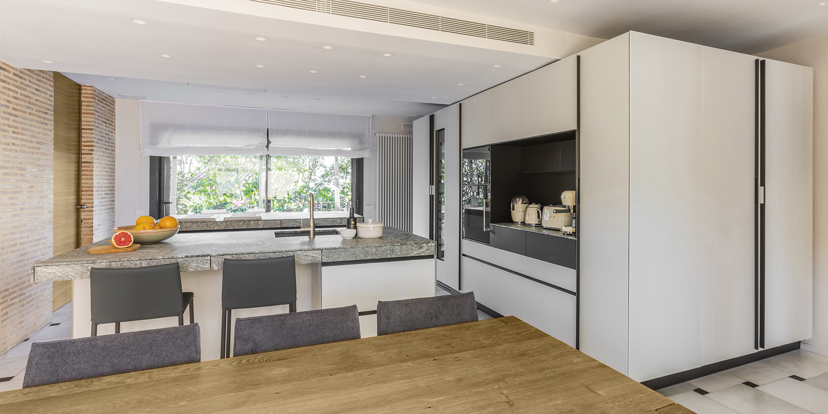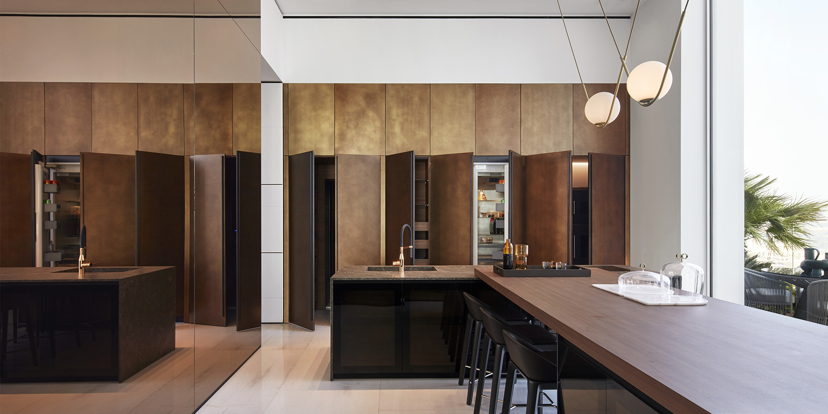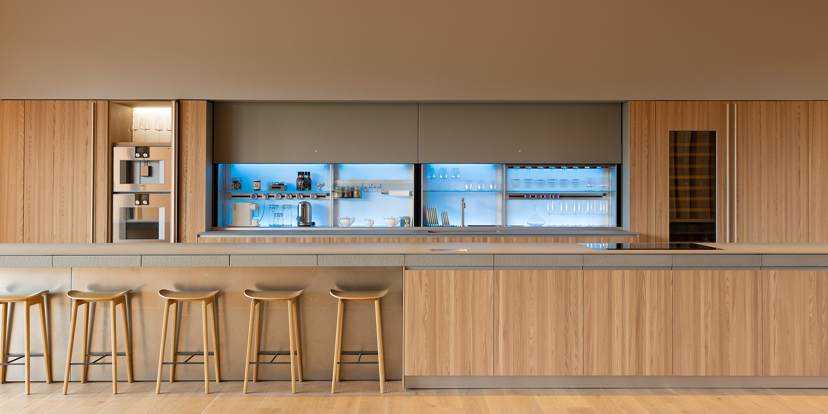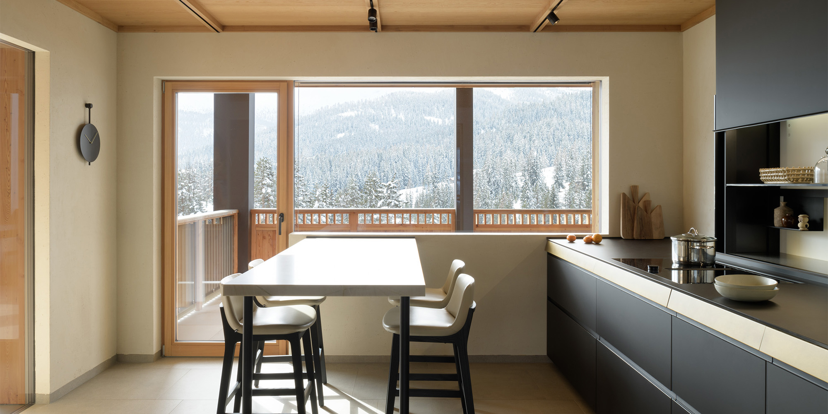A taste of tradition with a modern design touch in a liberty apartment in Turin
The apartment occupies the first floor of an elegant early 20th-century building, situated in the enchanting setting of Borgo Crimea. This exclusive and picturesque neighborhood, where the tranquil waters of the Po River meet the sweeping slopes of Turin's hills, beautifully blends historical charm with modern design, crafting a harmonious space that reflects elegance and innovation.
The exterior of the building is a masterful example of architectural eclecticism, enhanced by delicate Art Nouveau accents that elevate its timeless allure. The façade, perfectly proportioned, captivates with its harmonious interplay of lines, symmetry, and intricate details—a sophisticated homage to Liberty style. Beneath its graceful elegance lies a robust classical foundation, a hallmark of early 20th-century Turin eclecticism, seamlessly blending tradition with boldness in an eternal dialogue.
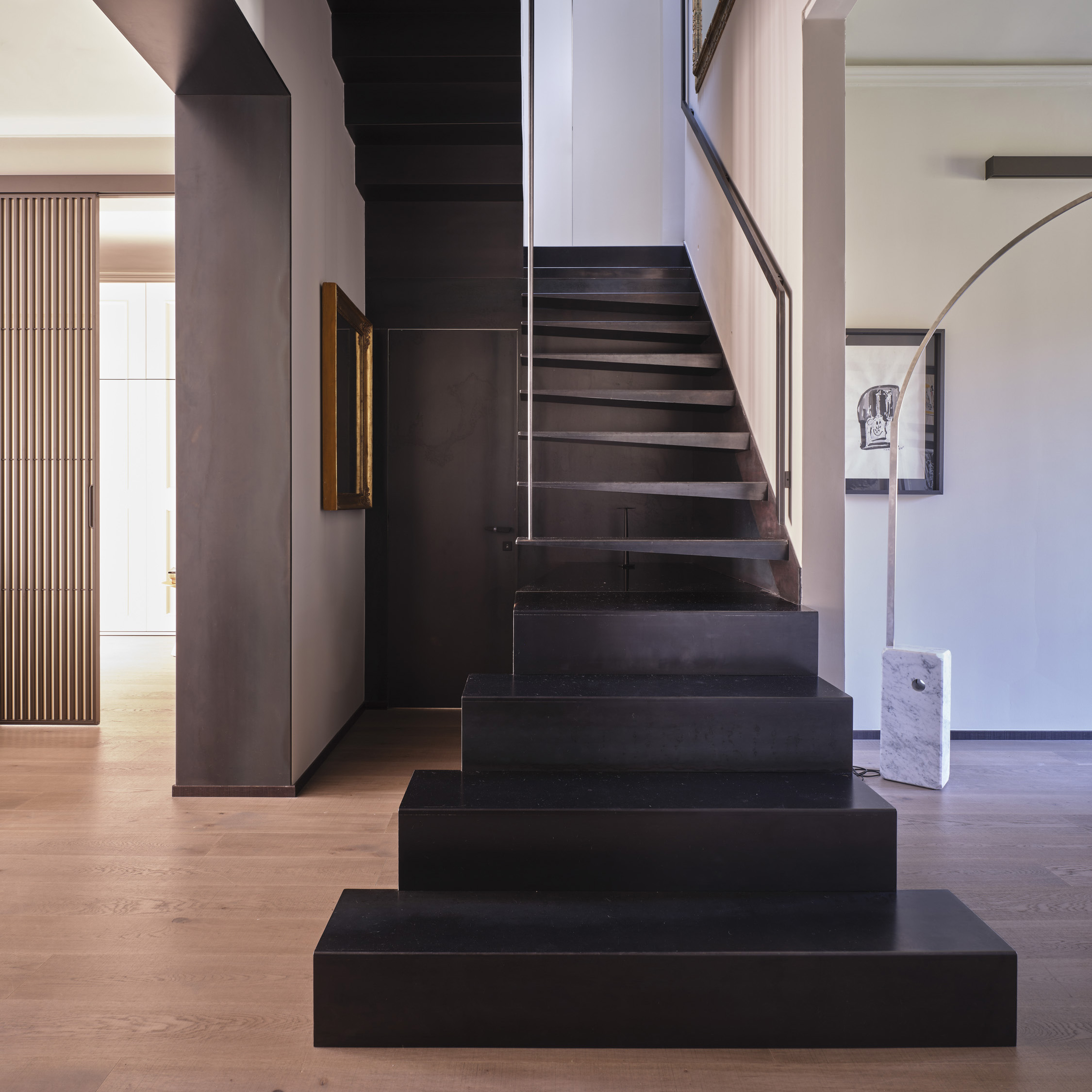
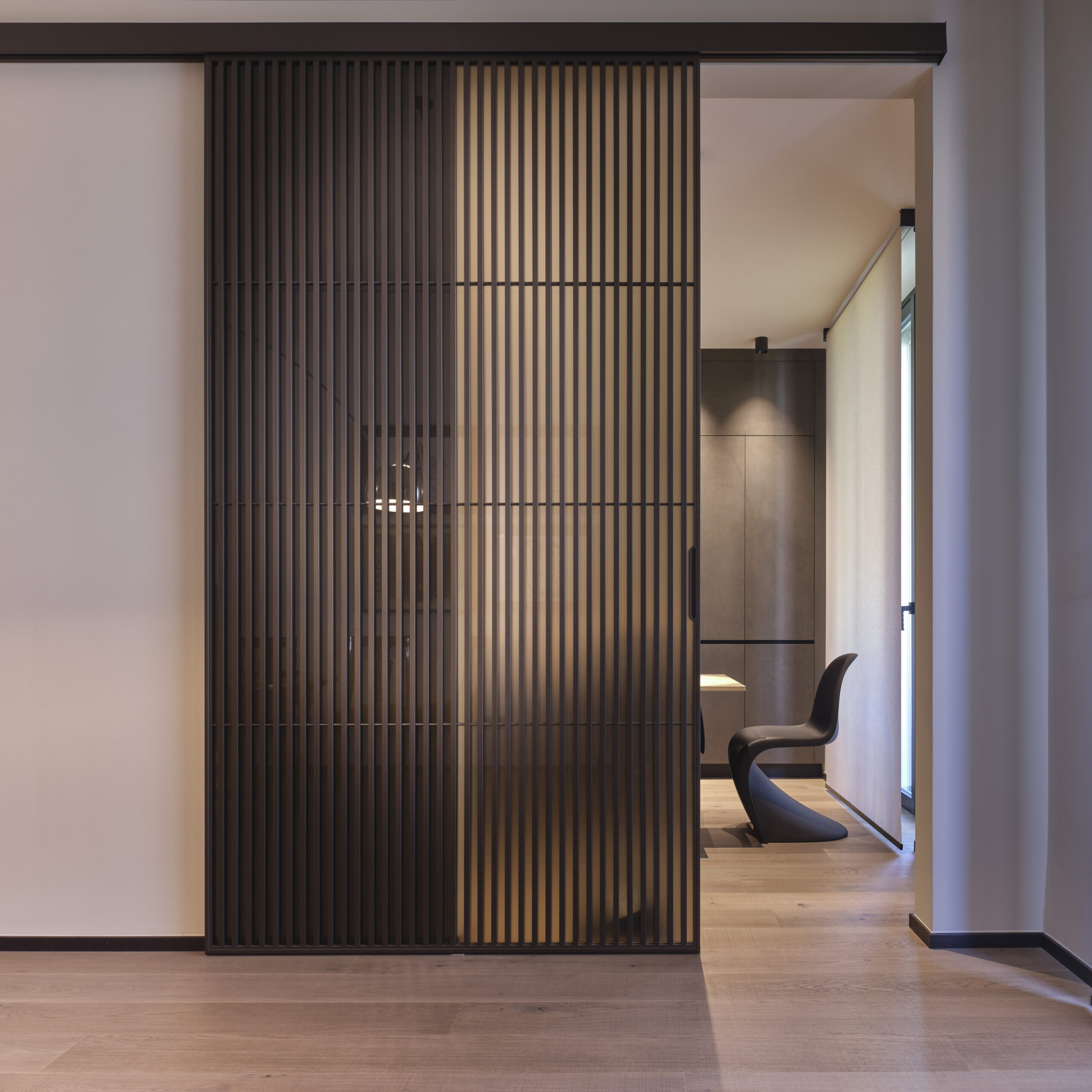
The owners, passionate about architecture and design, sought to explore unconventional solutions to give their new home a distinctive character. They entrusted the architect with full creative freedom to design a layout tailored to their spatial needs, with one specific request: to reimagine the staircase leading to the attic floor as a unique and defining feature.
The project, crafted by architect Alex Cepernich, stands out for its refined interior organization. At the heart of the property is a vertical connector defined by natural black metal elements. Its striking geometry features cantilevered steps, nicknamed “the fins,” alternating with inverted continuous steps, seamlessly integrated into the base furniture and the metal ceiling. This “black cube,” with its strong Brutalist inspiration, serves as a cohesive element, uniting the various finishes and high-end furnishings.
The kitchen, one of the residence's standout features, was designed in collaboration with Valcucine Torino | Oikos Margaria to meet the client's functional needs while blending seamlessly into the surrounding space. Conceived as a cube, Riciclantica combines warm finishes for the Dark Grey Touch Laminate doors with dark tones for the Black Tech Ceramic countertop. This creates a striking contrast with the boiserie surfaces in Grey Elm Wood Effect. The same finish extends to the ceiling, blending with the upper cabinets in a harmonious composition that enhances the overall atmosphere.
The layout includes a peninsula kitchen with integrated columns, complemented by a central wooden table matched to the surrounding environment and paired with designer chairs. This ensures visual continuity and perfect synergy between the elements.
At the heart of the project, the architect infused his unique vision of interior design, weaving art, architecture, and design into a seamless interdisciplinary dialogue. A striking example of this approach is found in the dining room, where a small geometric volume resembling a diamond serves as a focal point.
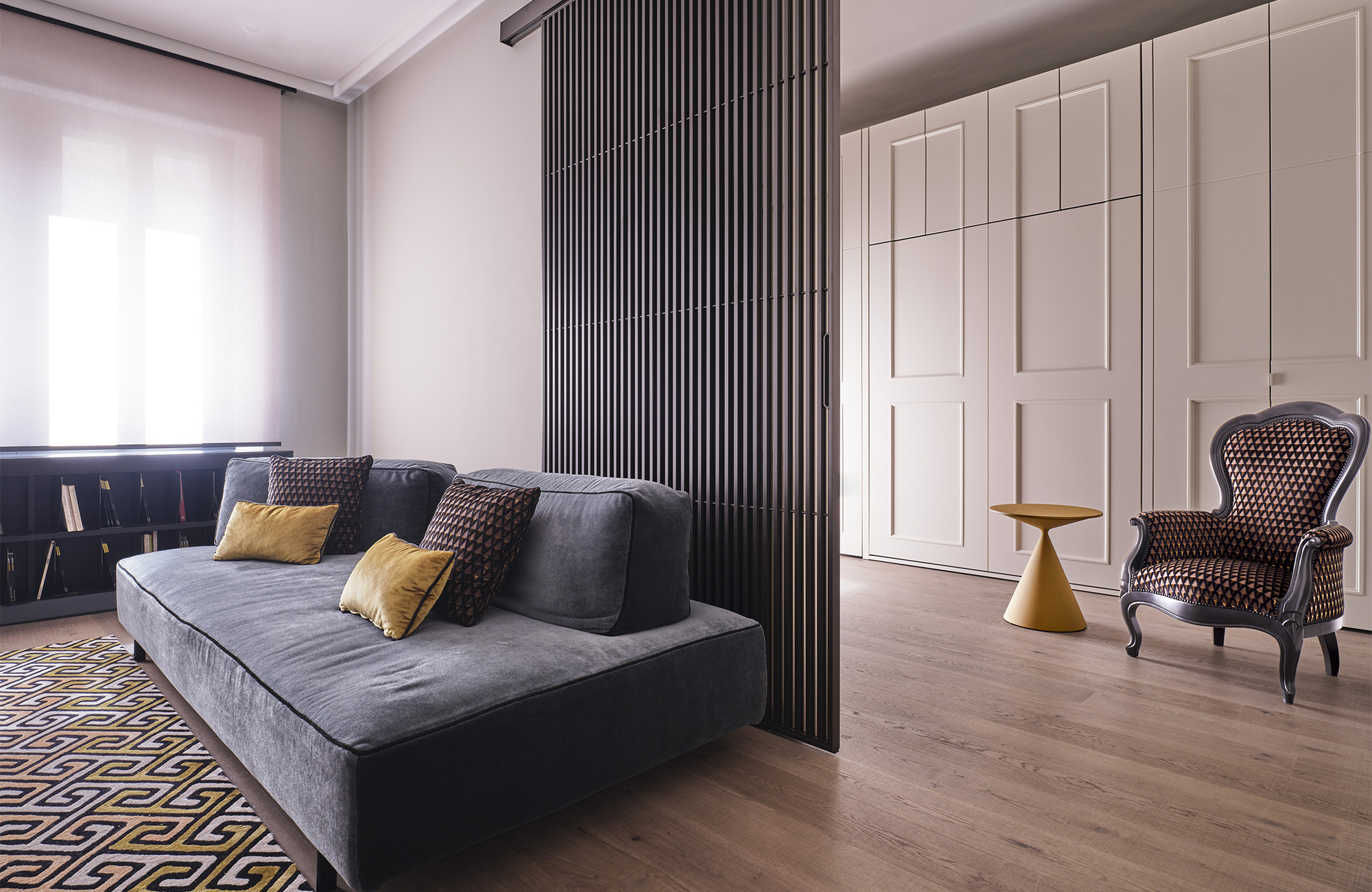
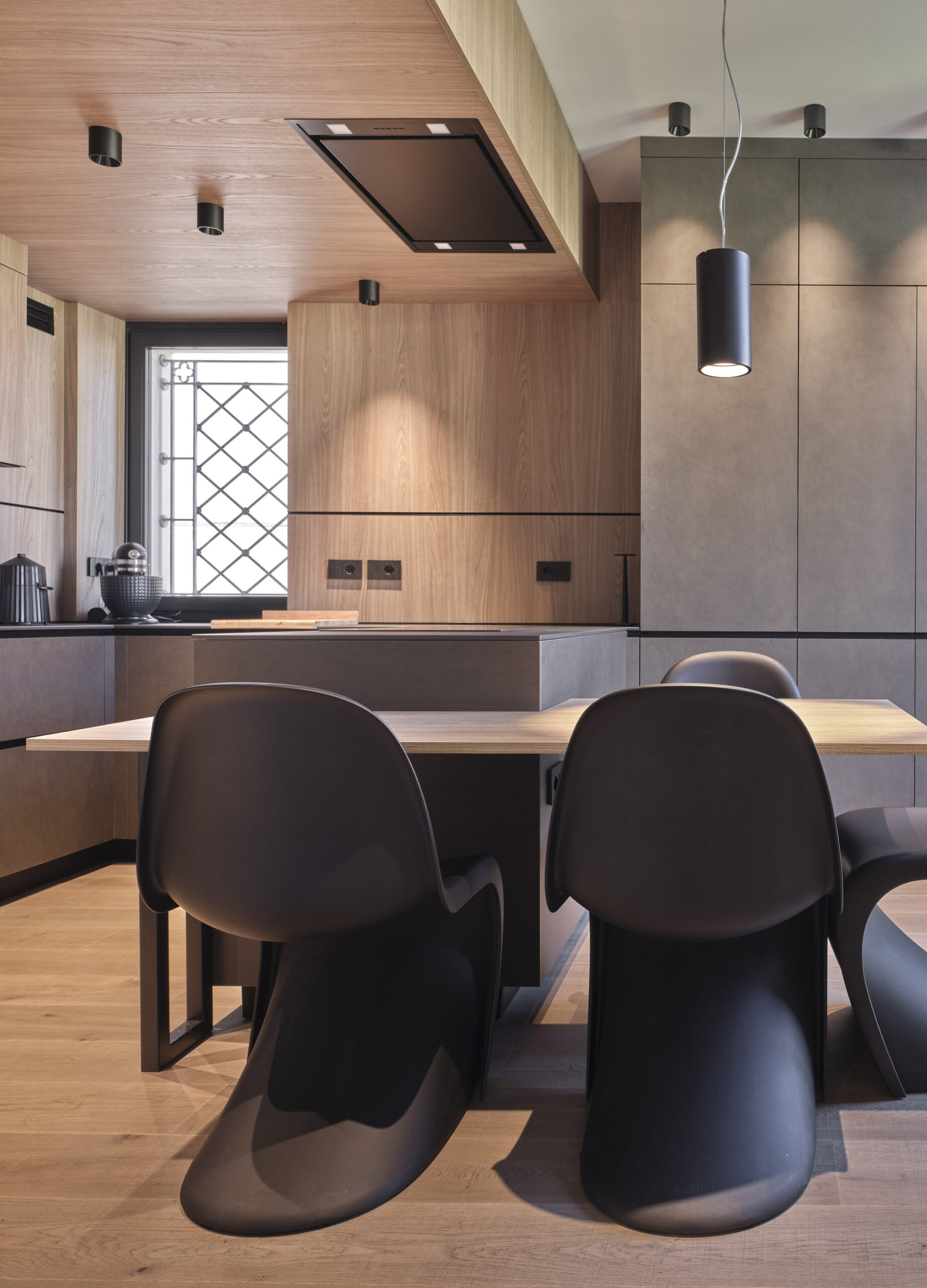
This project embodies a perfect balance between past and present, where every detail is designed to honor the historic essence of the home while projecting it into a contemporary dimension. The harmony between architectural details and innovative solutions gives the apartment a unique character, where modern design and timeless elegance coexist in perfect balance. It is a space that not only reflects the vision of its designer but also tells the story of its inhabitants, celebrating the eternal dialogue between tradition and creativity.
Ph credits: Fabio Oggero


