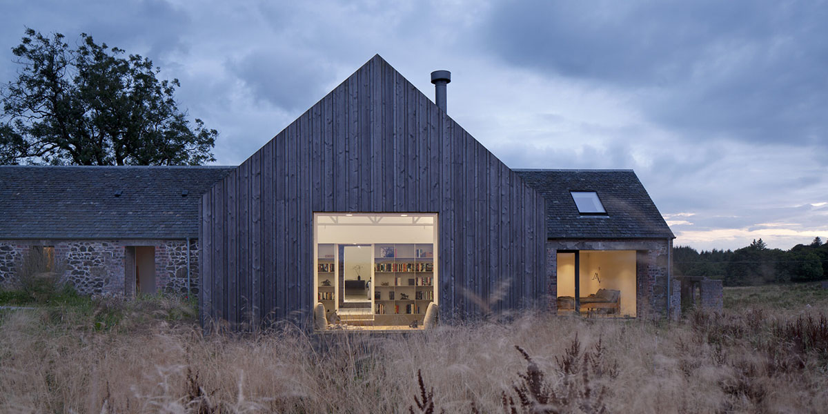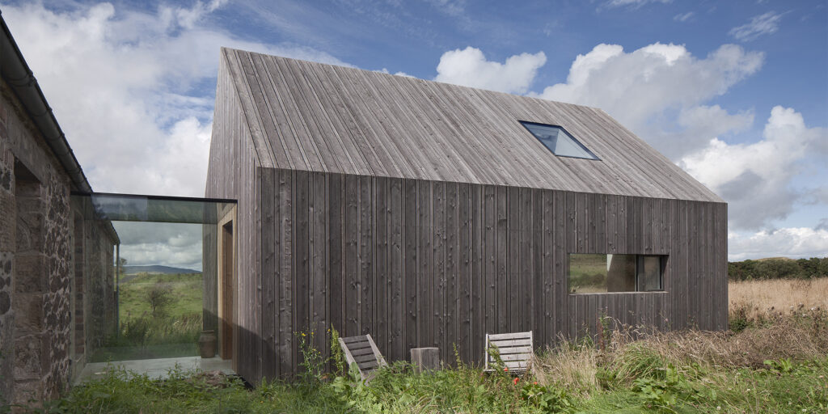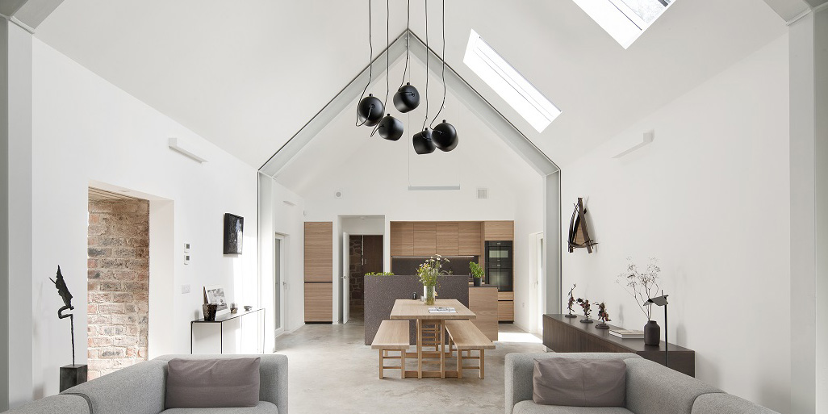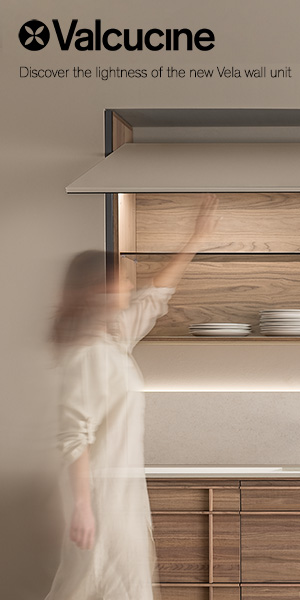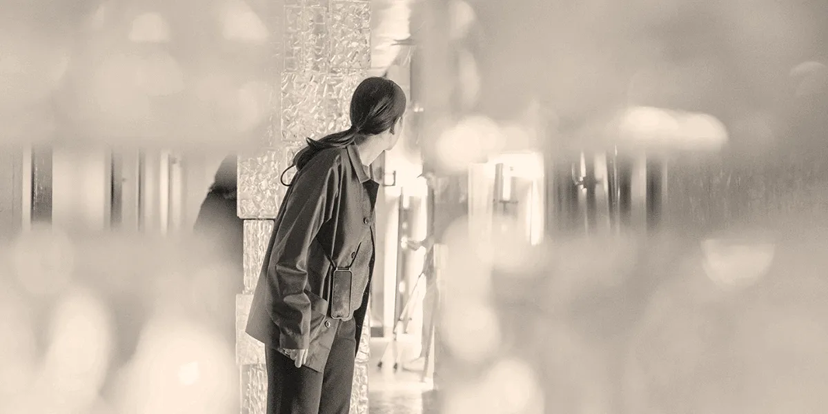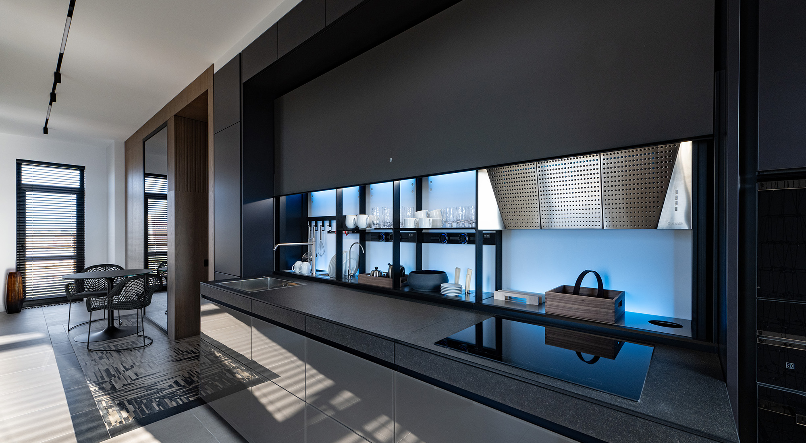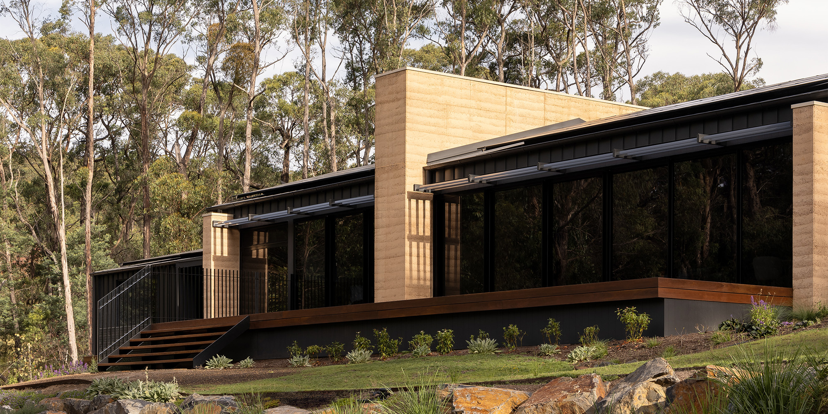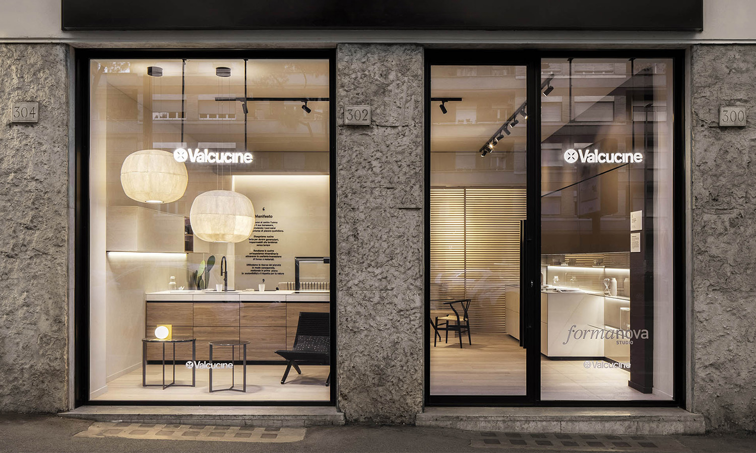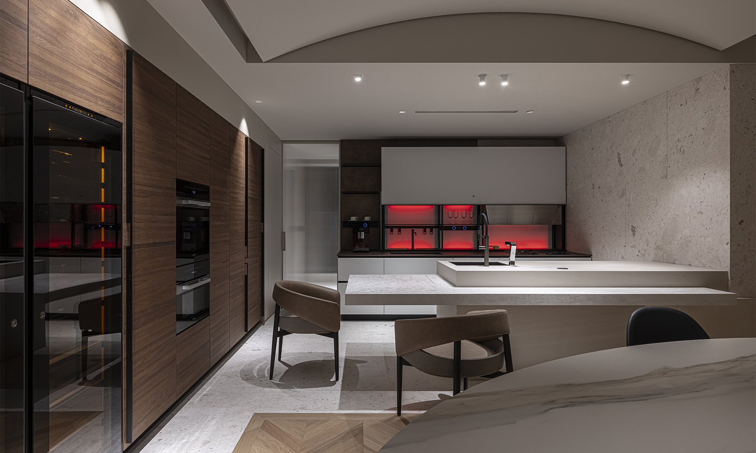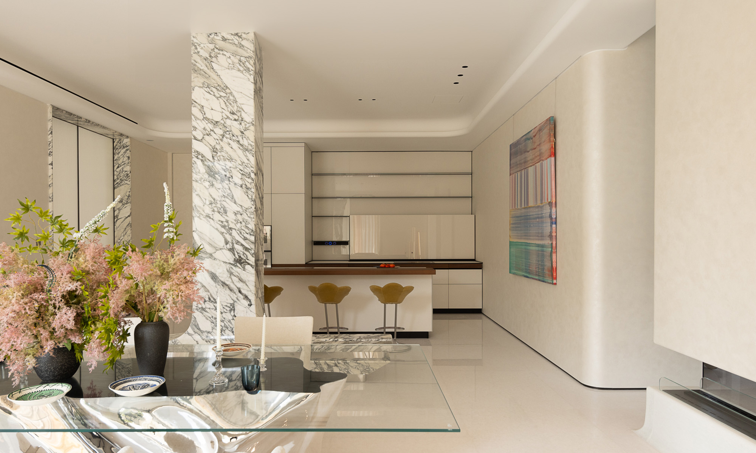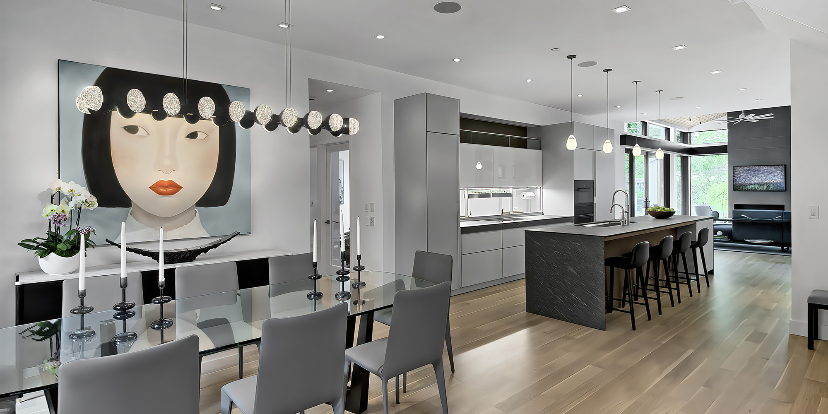How Cuddymoss and Artematica embody timeless and sustainable design
Cuddymoss is a dwelling house in the Ayrshire, Scotland, a remarkable example of sustainable architecture that integrates history, modern design, and environmental conservation. The project, designed and overseen by Ann Nisbet Architecture-Research-Design, is centered around a stone and brick ruin, carefully preserved and enhanced with a modern timber-frame building.
The site gradually rises from the southwest to the northeast, with an existing track lined by three ash trees leading northward to a stone ruin. This structure is long and narrow, gently descending towards the west. During our visit, we found that only four external walls remained, along with a concrete slab, two brick partitions once used to separate cattle, and a single stone wall.
The ruin is a patchwork of modifications spanning over two hundred years, constructed from a mix of whinstone, sandstone, local brick, and concrete. It reflects not only the immediate history of the site but also tells the story of the surrounding landscape and the materials used and produced in the area over the past few centuries.
The design approach for the dilapidated ruin focuses on preserving its authentic character and historical significance while subtly enhancing its visual and narrative qualities. The client, acting as the custodian of the site, aims to keep the ruin as an independent entity, with minimal changes to its original form. This means avoiding excessive restoration or transforming it into a romanticized version of its former self. Instead, the approach emphasizes retaining the genuine feeling of the ruin, preserving the textures, materials, and sense of decay that tell the story of its past.
The goal was to highlight the connection between the ruin, the landscape, and the people who once worked the land, ensuring that the existing structure and its surroundings continue to convey their historical and cultural narrative. By making only minor amendments, the design respects the ruin's original context and aims to subtly enhance its aesthetic without overshadowing its inherent qualities.
The result is a seamless blend of old and new, where sustainability is not just a feature but the core philosophy guiding every decision.
The Cuddymoss project, developed on a brownfield site, focused on enhancing biodiversity by preserving existing trees, planting native species, allowing natural regeneration of overgrazed land, and incorporating design features that encourage wildlife habitation, such as deep window recesses for birds and bats, while also installing bird boxes and maintaining a wetland area.
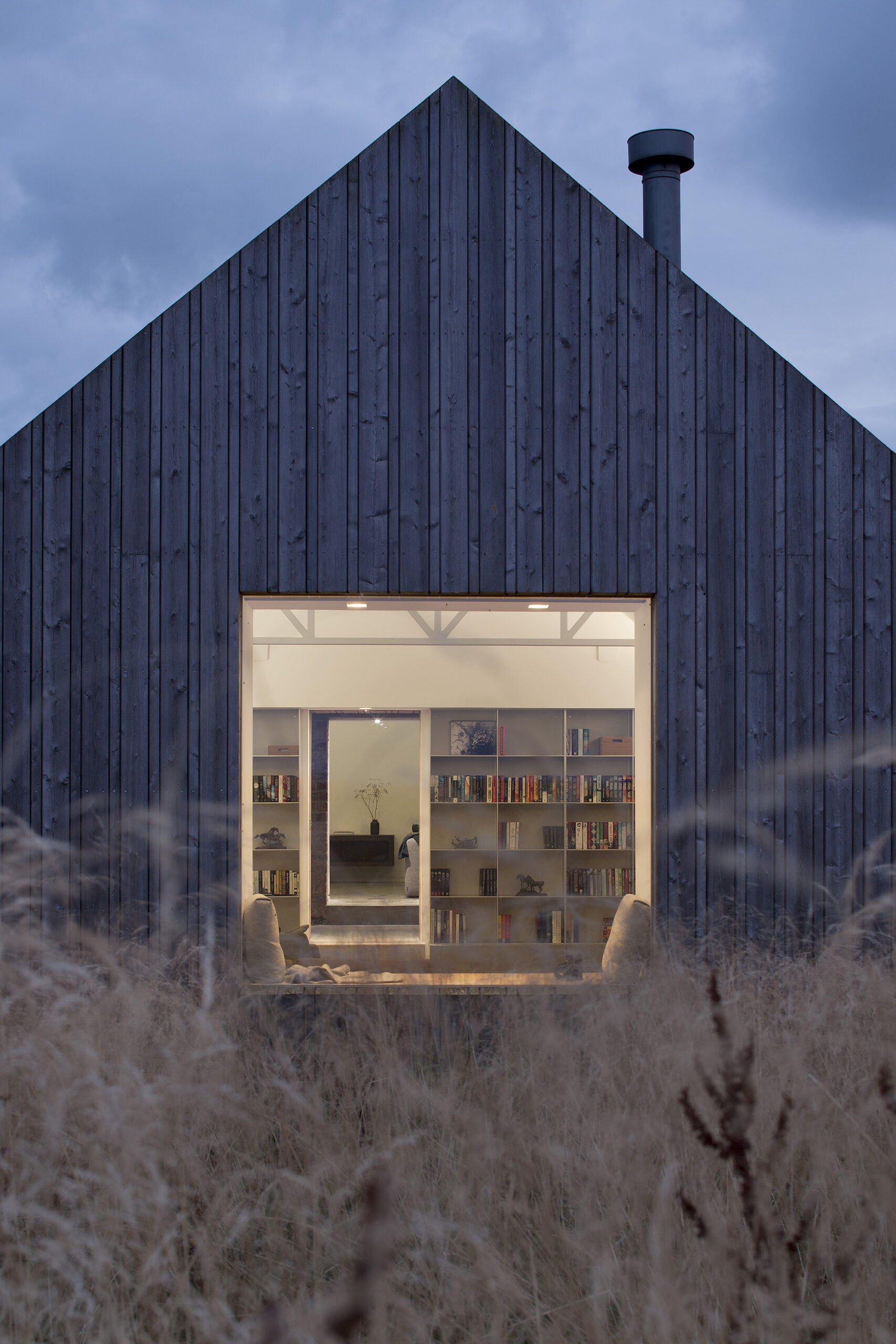
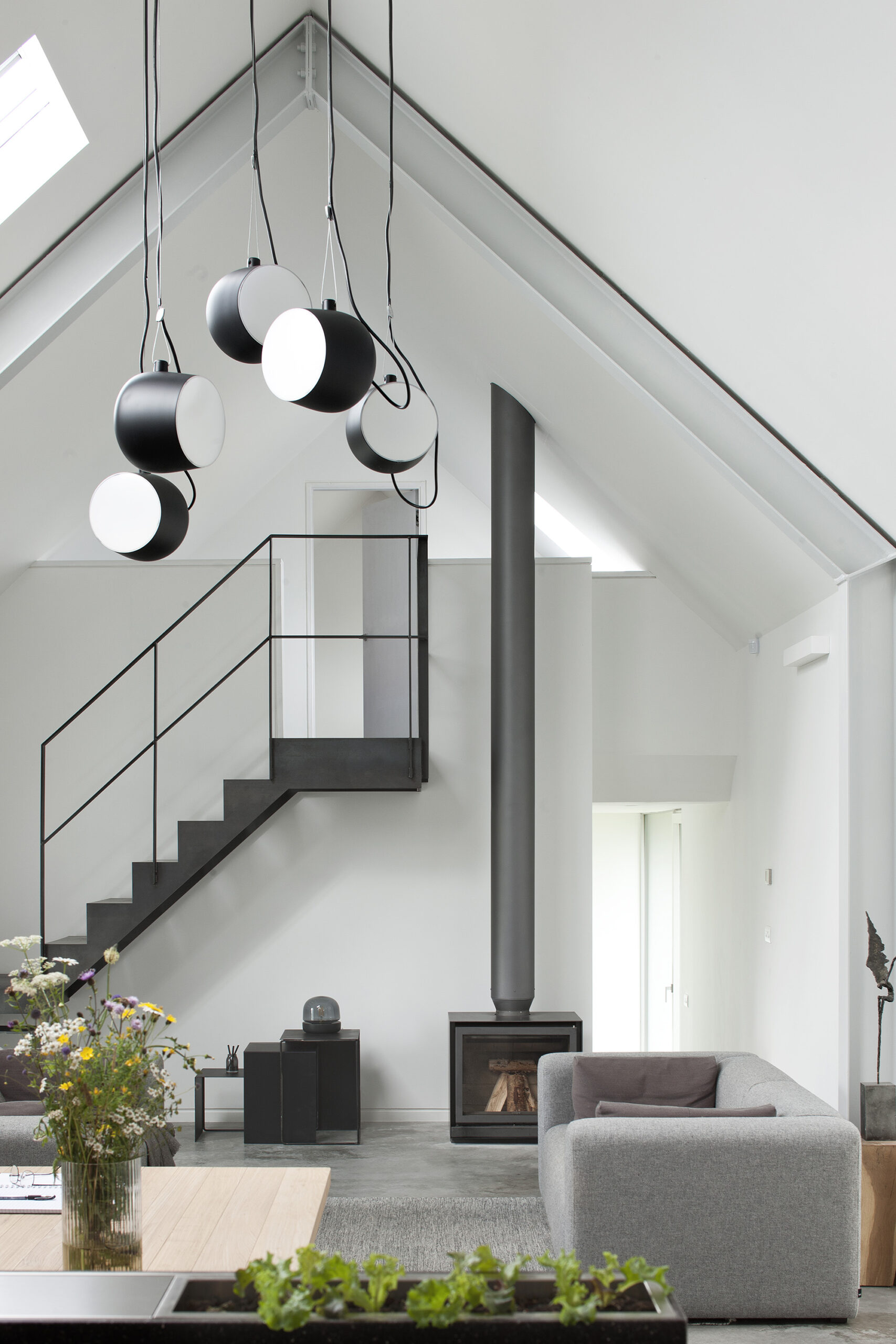
The project sources water from a borehole, further reducing the environmental impact. The reuse of the existing ruin and the careful restoration of the site, including the removal of polluting materials and the protection of existing biodiversity, exemplify a commitment to sustainability that goes beyond the building itself.
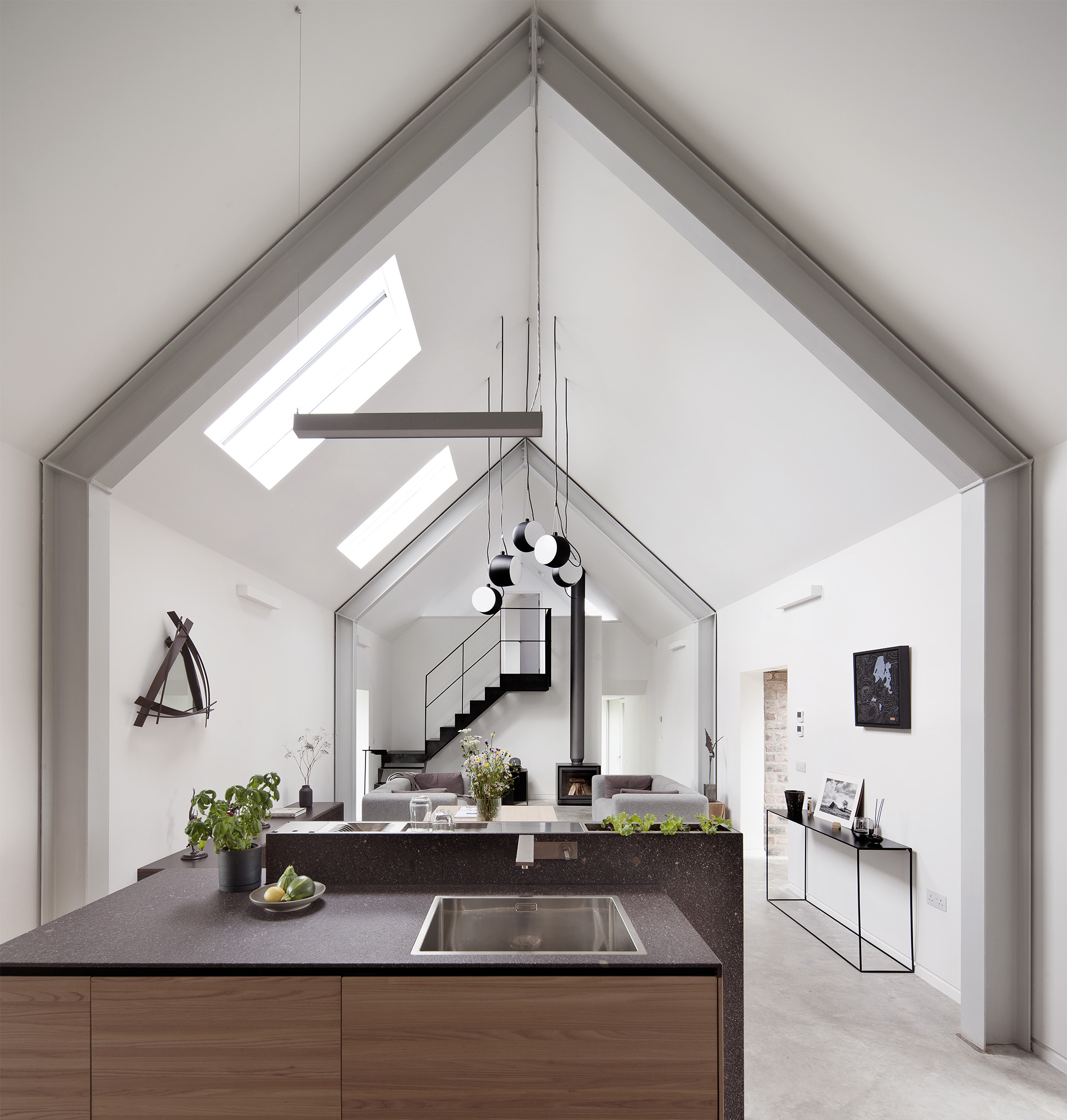
Artematica kitchen in Cuddymoss project.
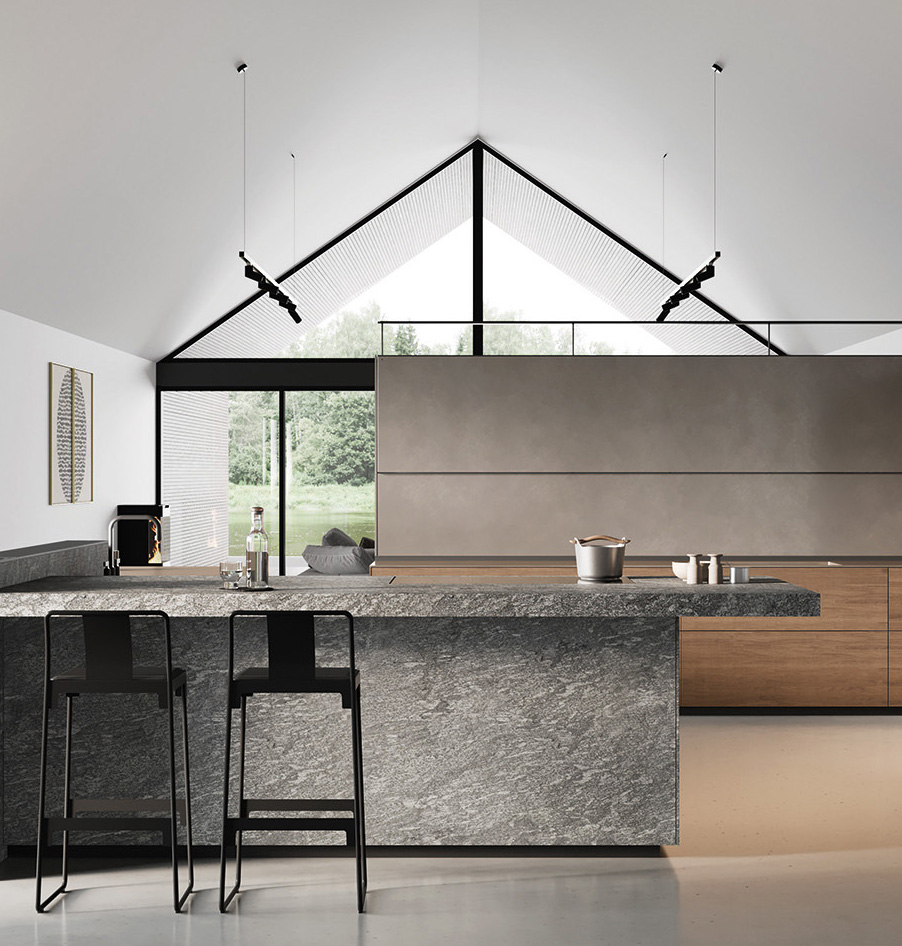
Render of Artematica kitchen in Ecosophìa catalogue.
The kitchen is a central element of this sustainable design, chosen not only for its functionality but also for its ability to harmonize with the overall architectural narrative.
The design reflects the principles found in Artematica kitchen from the Ecosophia catalogue.
‘The kitchen complements the existing building and modern intervention beautifully. The timber and stone and add warmth and tactility to the interior.' Ann Nisbet, architect and director of Ann Nisbet Studio.
Just as the project celebrates the juxtaposition of historical and modern elements, Artematica kitchen philosophy revolves around pure volumes and the interplay of materials. In this project, the kitchen's design is understated yet profoundly connected to the surrounding architecture. Timber and stone are used to create warmth and tactile connection to the interior, echoing the natural materials of the original ruin. The kitchen's layout and features (with Miele household apliances) , projected by our dealer Nicoletti Arredamenti, are meticulously planned to enhance the user experience while maintaining a minimalist aesthetic.
Artematica's philosophy is grounded in an architectural view of space where pure volumes intersect and blend, enhancing the diversity of materials. This is evident in the way the kitchen in this project mirrors the sculptural elements that give rise to a passion for stone, wood, and metal. The inclusion of Tactile Elm doors and columns, along with a Flamed-brushed Camonica Valley Porphyry top, further elevates the kitchen's aesthetic. These elements not only serve their practical purpose but also enrich the narrative of the space, seamlessly harmonizing the old and the new.
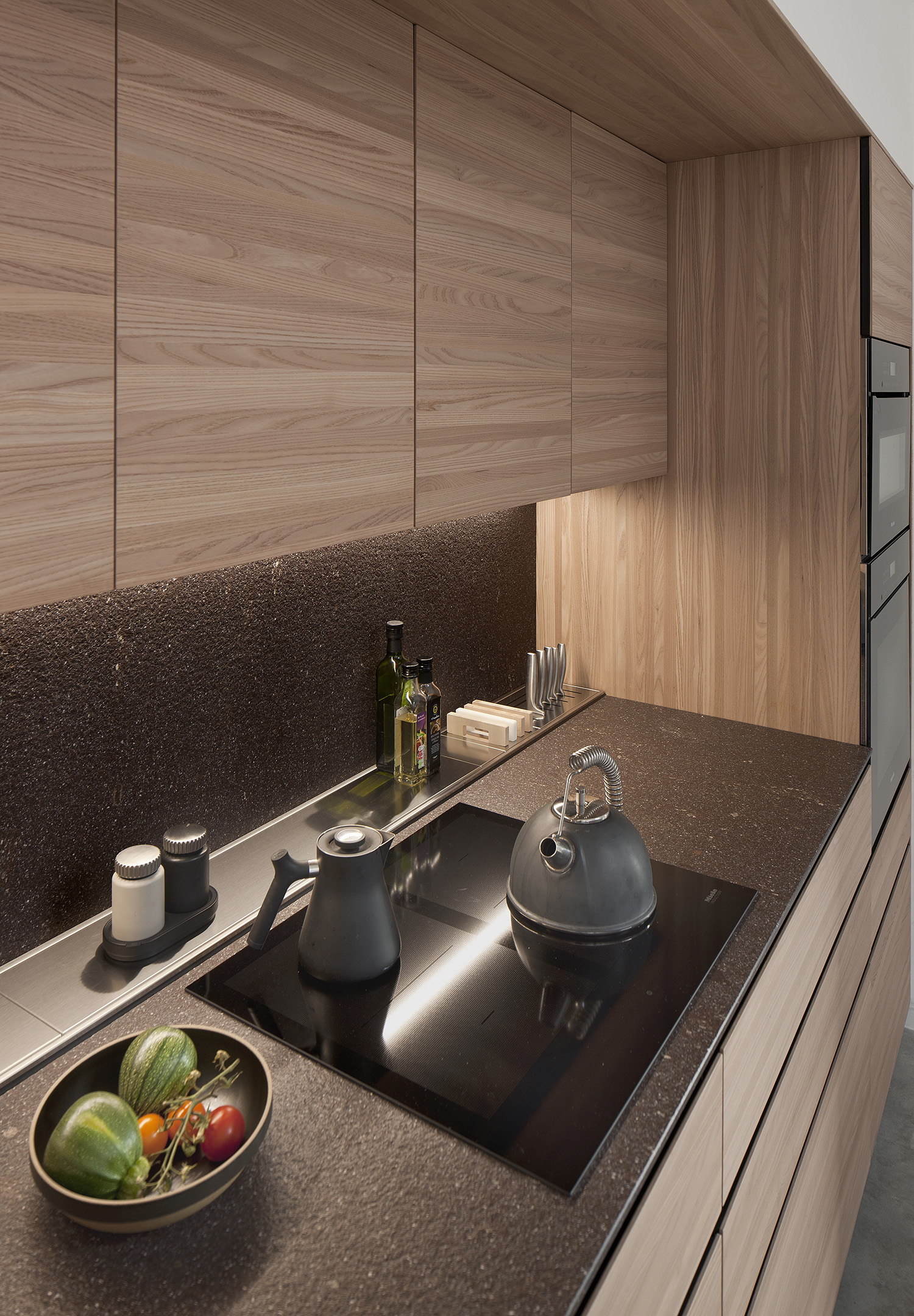
Both Cuddymoss project and the Artematica kitchen share a commitment to integrating beauty, harmony, and sustainability. The careful selection of materials, attention to detail, and respect for the surrounding landscape create a cohesive and timeless design. The atmosphere in both the architectural space and the kitchen is one of thoughtful integration, where every element contributes to a sustainable and aesthetically pleasing environment.
The project achieved significant recognition in the architectural world by winning or being longlisted for several prestigious awards in 2023 such as the Andrew Doolan Best Building in Scotland Award 2023, Dezeen Award-Longlist 2023, RIBA House of the Year-Longlist 2023, RIBA National Award 2023, to name a few, demonstrating its exceptional design, innovation, and impact on the built environment.
Ph credits: David Barbour
LATEST POSTS


