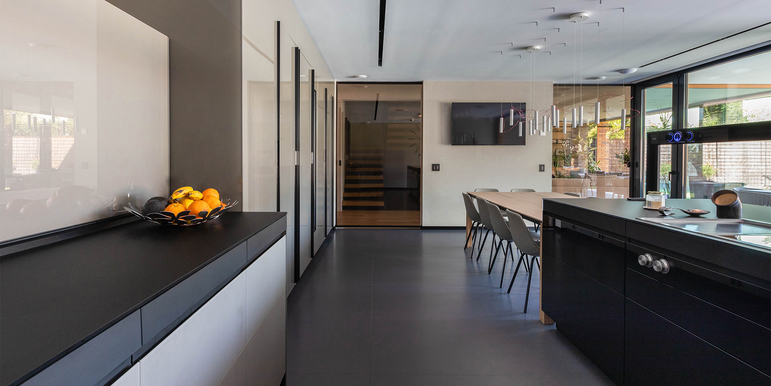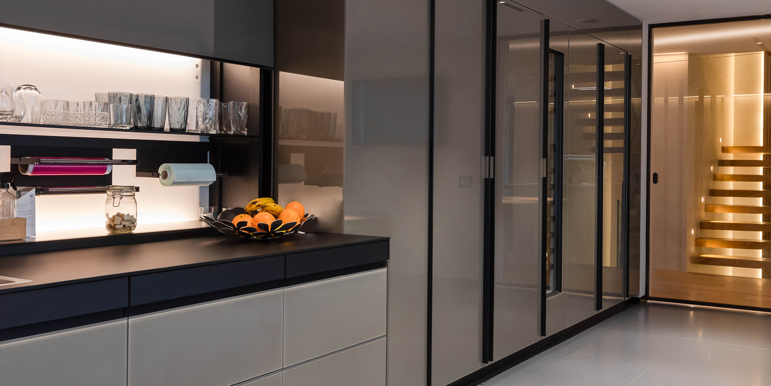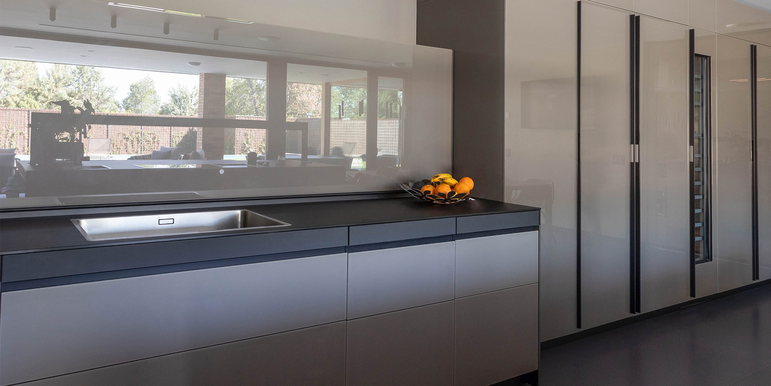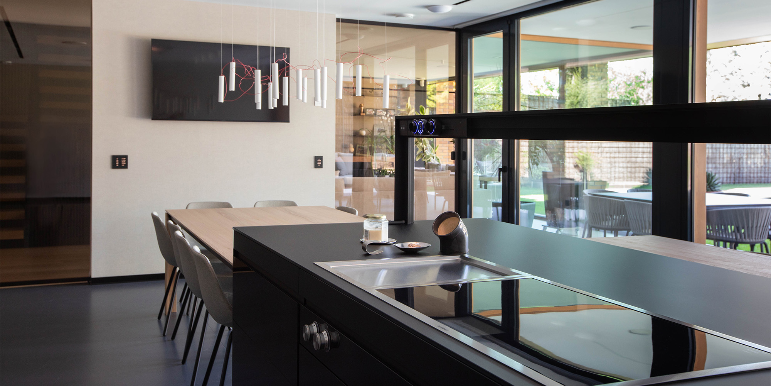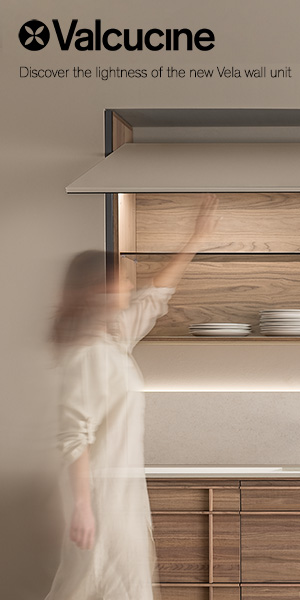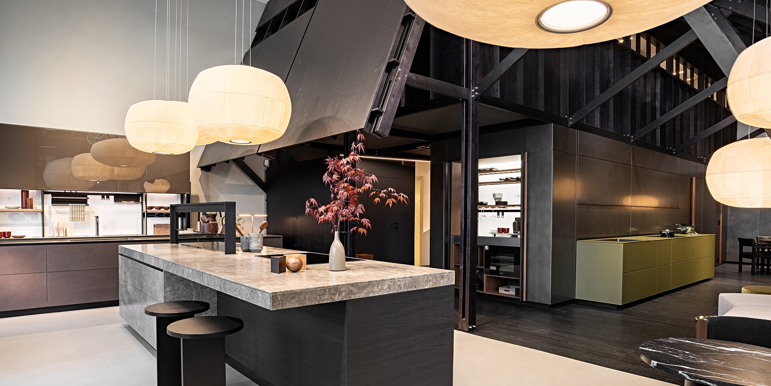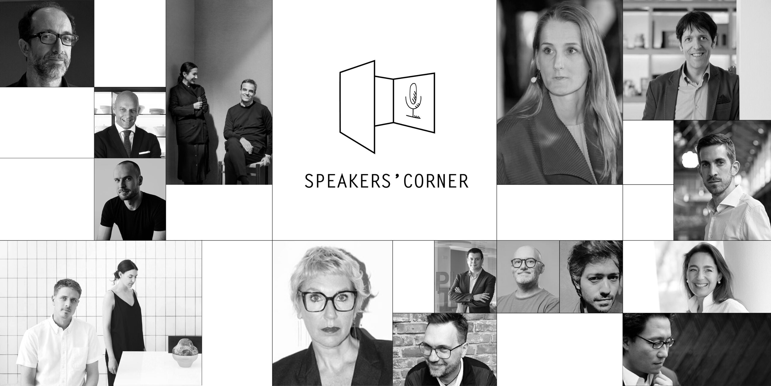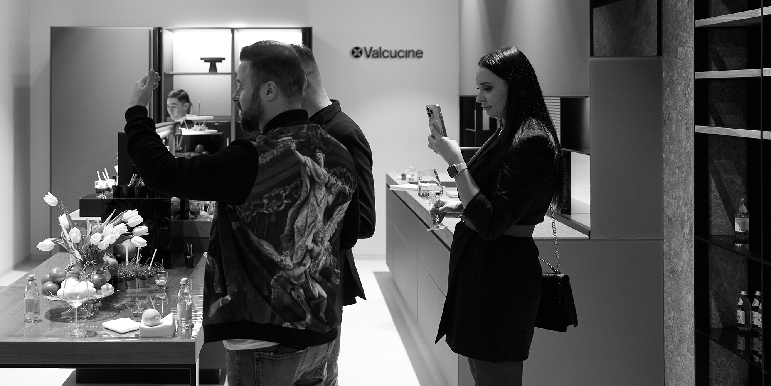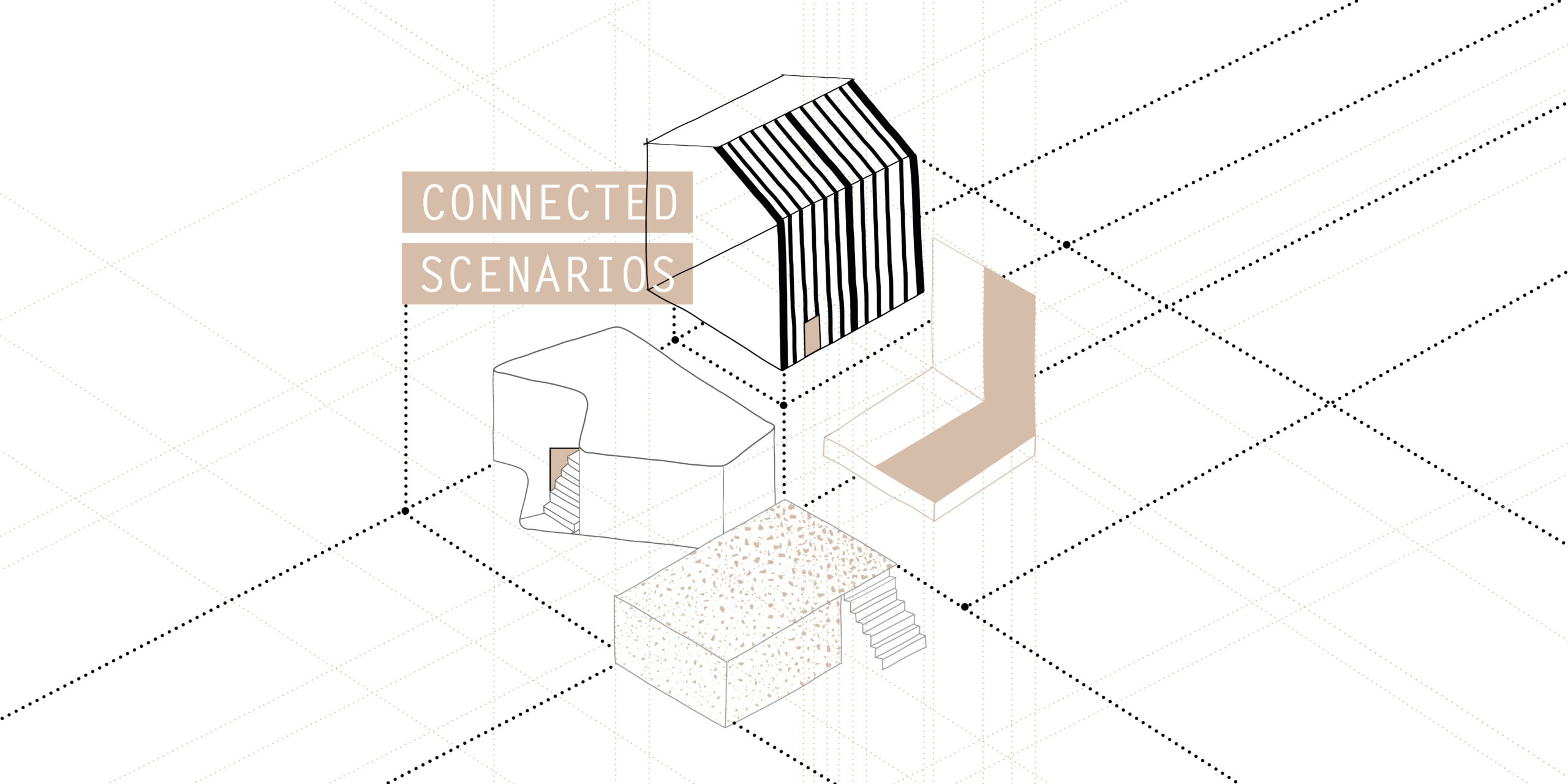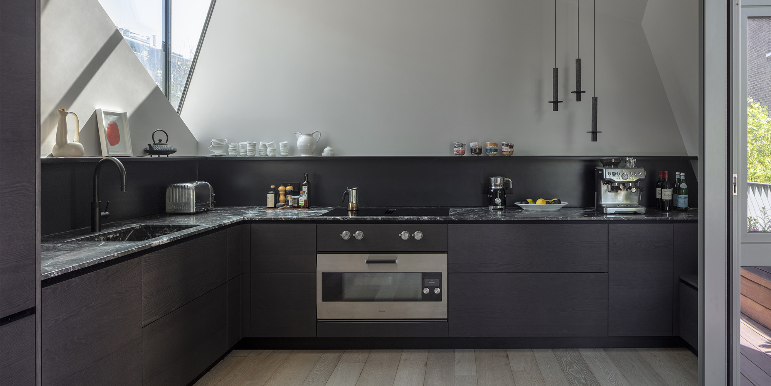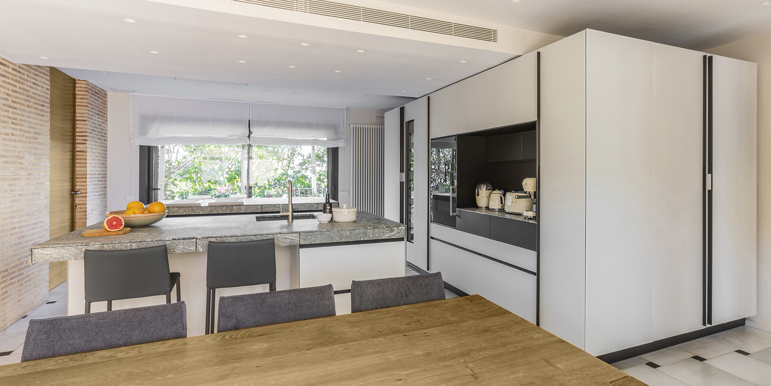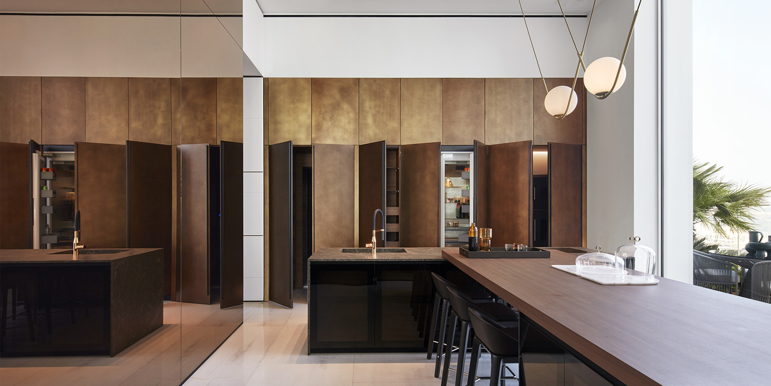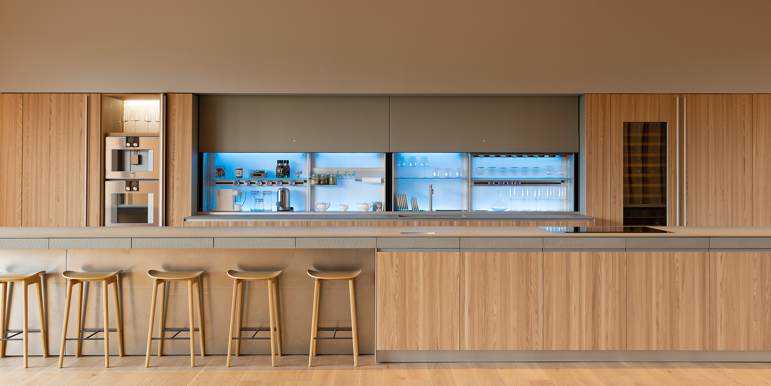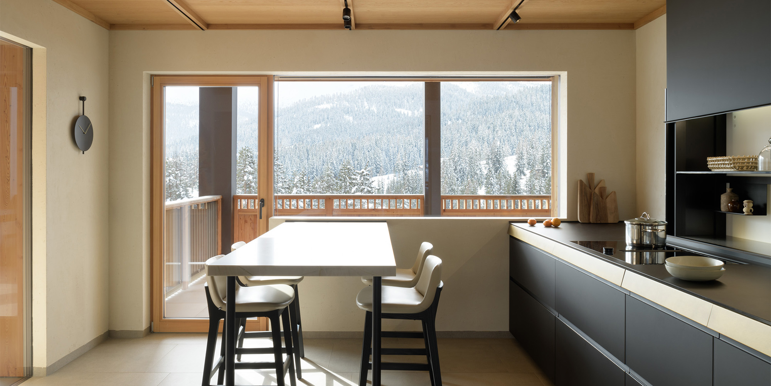Building a sustainable future: a stunning passivhaus in Spain
The two owners have chosen an exclusive residential area in northern Madrid to build a stunning Passivhaus in Spain. Their vision was to create a space that reflected their way of life: investing in what matters, emphasizing enduring quality, and ensuring a perfect balance of comfort and aesthetics. Their Passive House is a building standard that is energy-efficient, comfortable, and affordable, aiming to significantly reduce the building's ecological footprint. This approach not only ensures a lower energy bill but also provides a consistently comfortable indoor environment year-round.
Originally constructed in 1983, the home featured a ground floor and first floor. The expansion adhered to sustainable principles, utilizing the three original materials—concrete tile, wood, and facing brick—to create a modern design with a passivhaus certification.
The interior design project started with the kitchen, the heart of the home, which the owners entrusted to Valcucine Madrid | Estudio Kroma, our local partner in Spain. The designers not only managed to make the space suitable for cooking, but also created a family gathering area for sharing and conviviality, where every detail was carefully crafted to combine aesthetics and functionality. The choice of materials and the innovative solutions adopted reflect the attention to sustainability and respect for the environment, fundamental values for the owners of the villa.
The Genius Loci kitchen collection boasts a large island crafted from a harmonious blend of three pure materials: Matt Blackboard Black Glass and refined Cardoso Stone for the tops, along with exclusive Genius Loci drawers that achieve a thick countertop aesthetic without sacrificing storage. This combination of materials not only gives the kitchen an elegant and modern look, but also ensures durability and practicality. Every element was carefully selected to enhance functionality and daily comfort, creating an environment that perfectly reflects the principles of a passive house: energy efficiency, sustainability, and living well-being.
Opposite the island, a second unit in glossy Quartz Grey Glass acts as a large window, reflecting the landscaped exterior and enhancing natural light. This unit includes the Special Element Air Logica for ample storage of small appliances, a dish-drying area, and frequently used items concealed with a simple hand gesture. This innovative system ensures a clutter-free and efficient workspace, maintaining the kitchen's sleek aesthetic.
The column area seamlessly integrates the refrigerator, freezer, ovens, and a spacious vertical wine cooler.
Strategically positioned between the terrace and the living room, the kitchen can function independently thanks to the large glass sliding doors. With concealed tracks in the false ceiling, these doors can disappear behind the single partition that separates the kitchen from the lounge.
Ultimately, this incredible Passivhaus is not just a luxury residence, but a tangible example of how sustainable architecture can blend living comfort, elegance, and environmental respect, creating a space to live in harmony with nature and modern needs.
Ph credits: Teresa Alcocel


