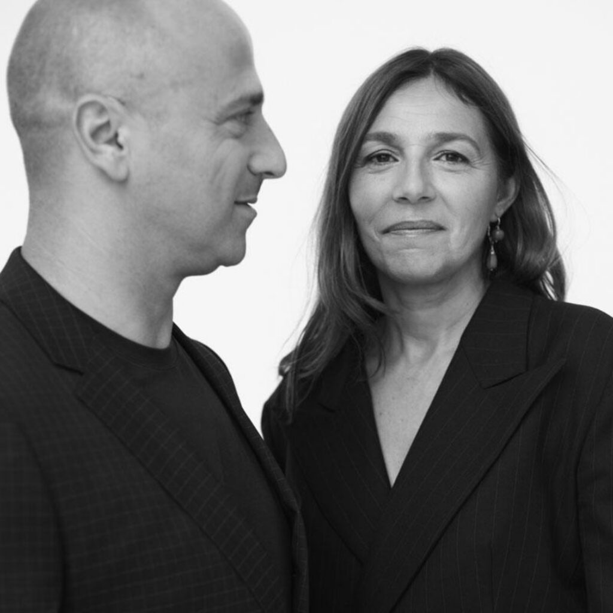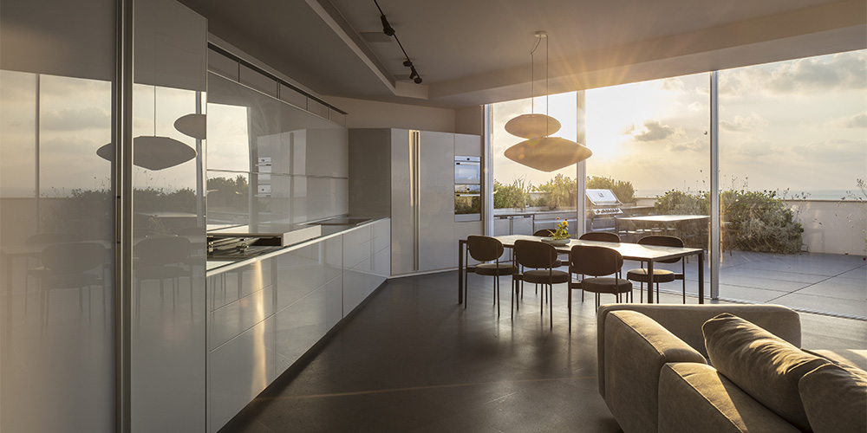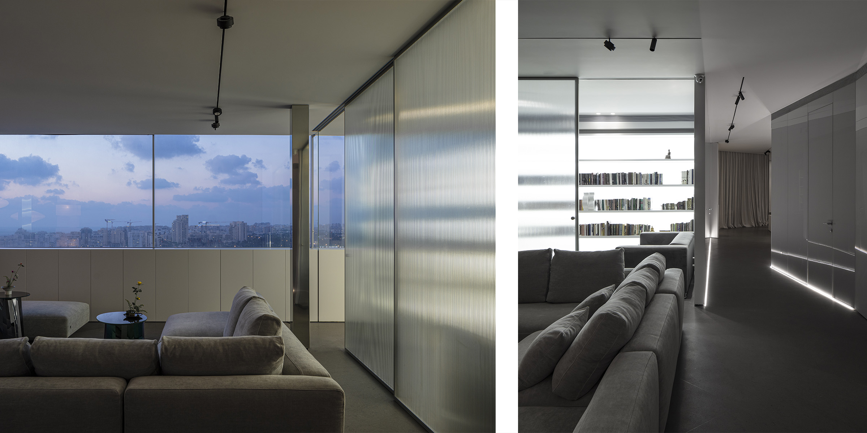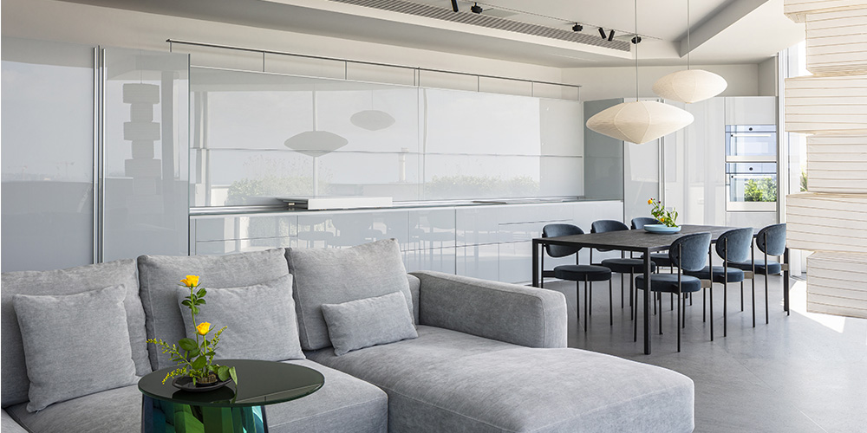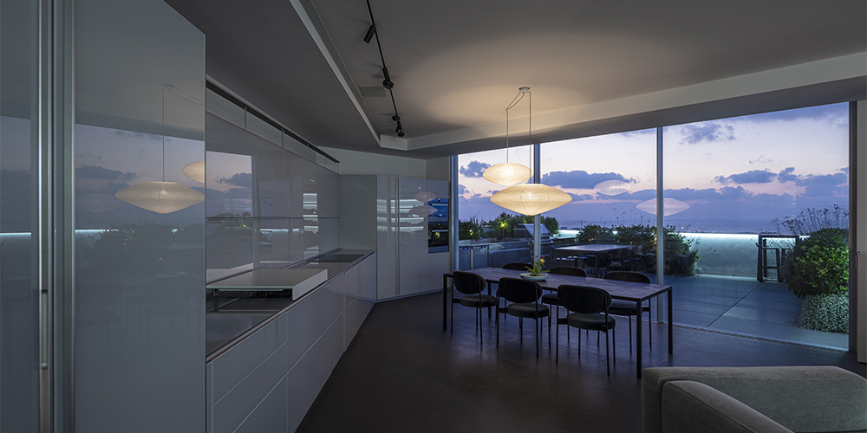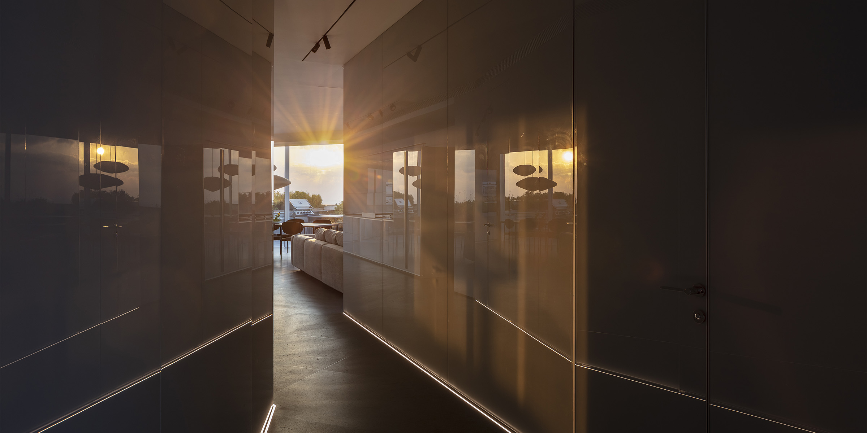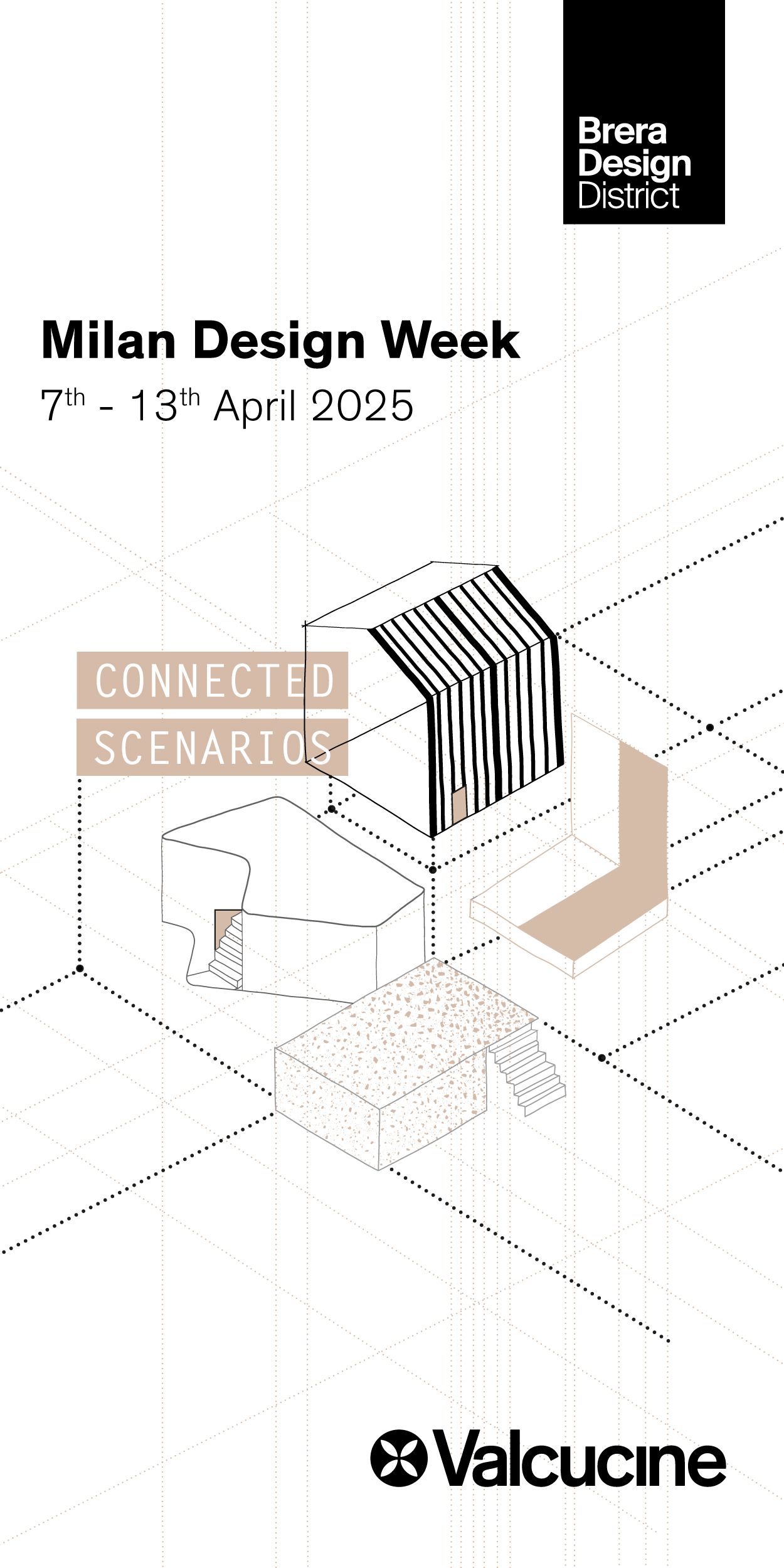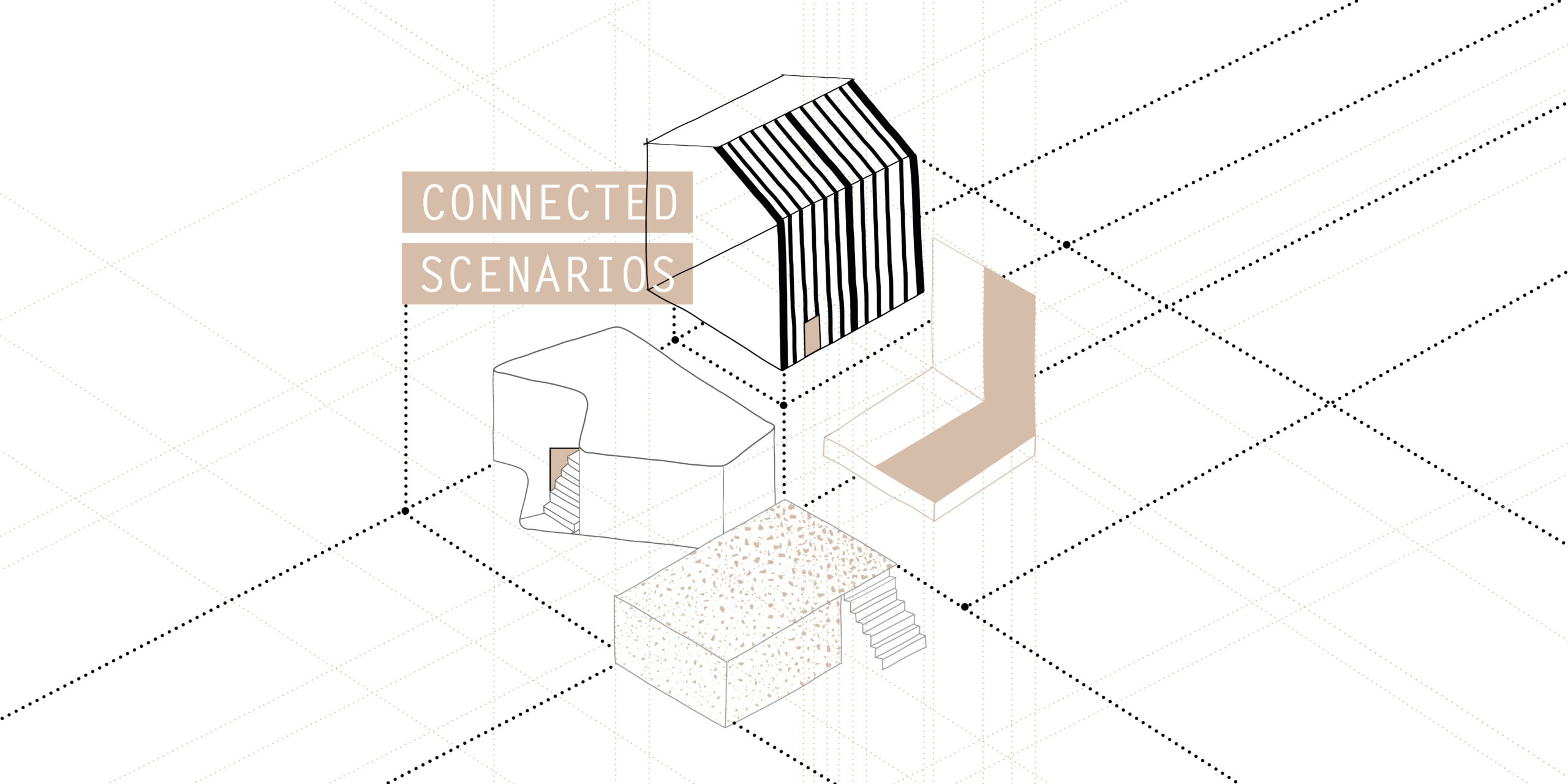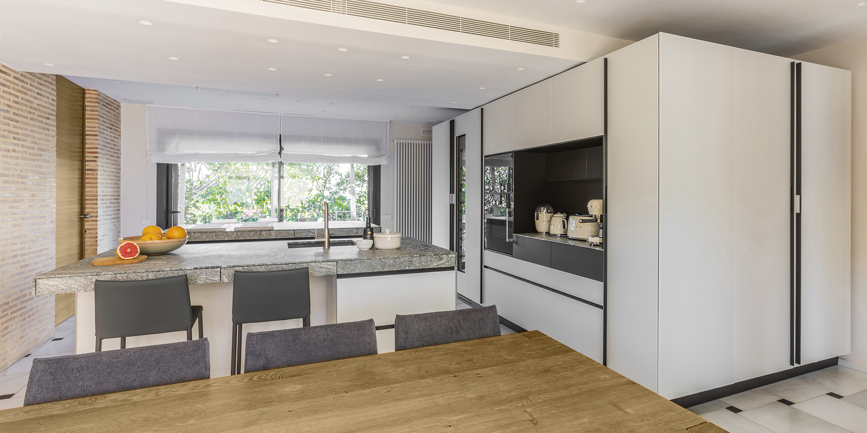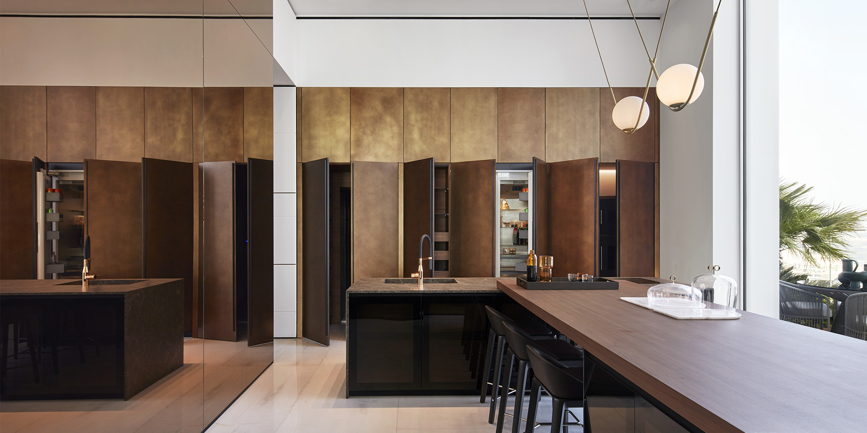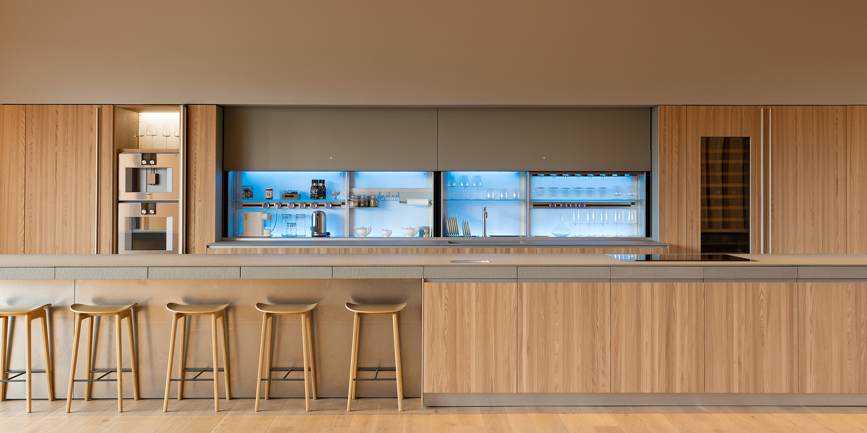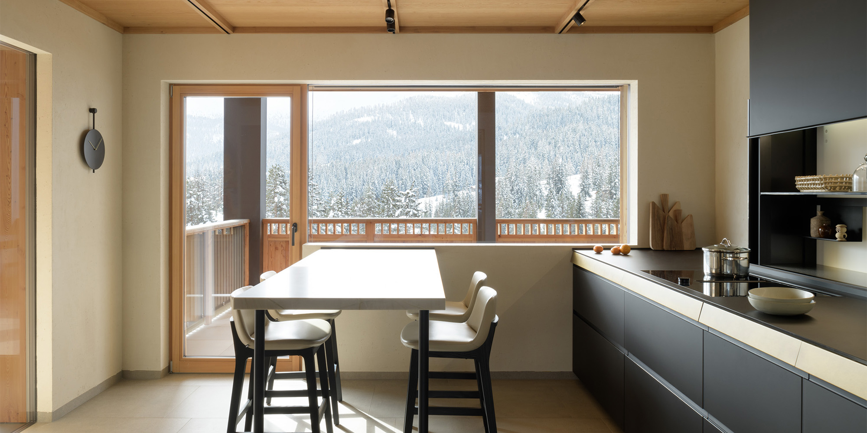An italian design kitchen with a panoramic view in the sky
In the heart of Tel Aviv, nestled amidst the lush garden terraces of the Migdalin Weizmann tower, stands the S/E penthouse, envisioned as a haven for a couple who appreciate the comfort of their own home. This prestigious residence has been designed as a “moving stage”, where this italian design kitchen emerges as the main protagonist.
Along a path connecting the two ends of the house, the terraces, and the glass walls reflecting the sky, the architecture seamlessly merges. Here, the environment adapts to the surrounding greenery, changing seasons, and the colors that mark atmospheric shifts, offering a breathtaking spectacle with views of the sea and the city skyline.
Situated on the twelfth floor of a new tower in the heart of Tel Aviv, this apartment retains its original structure while providing panoramic views of the city from east to west. The entrance leads through a short hallway to the guest area, while a second circular path revolves around the kitchen and study corner, forming the central island of the apartment from which various spaces branch out.
The sliding doors separating the private areas of the house, along with the fixed walls and the kitchen, act as “magic” elements, fostering ever-changing and surprising configurations. The italian design kitchen is an integral part of this panoramic home.
The kitchen with the addition of the special New Logica feature in glossy Cold Grey glass, offers an extra level of sophistication and functionality.
This special element not only maintains aesthetic continuity with the glass walls and sliding panels, reflecting the beauty of the city and the sky's reflections, but also adds a touch of innovation and practicality to the overall design.
Its presence harmoniously integrates with the surroundings, helping to create a sense of continuity with the sky and promoting a convivial atmosphere in the open space of the living room. Furthermore, extending the kitchen's wall zone outdoors, onto the west-facing terrace garden of the apartment, allows full enjoyment of the urban landscape while preparing meals or relaxing.
New Logica special element is a distinctive and innovative characteristic in our kitchen program. This element adds elegance and functionality to the kitchen, offering smart solutions for space organization and kitchenware storage. Its modular design allows optimal customization of workspaces, providing efficient and intuitive organization of accessories and appliances.
Thanks to its versatility and refined design, New Logica not only enhances the aesthetic value of this kitchen project but also improves functionality, making the everyday kitchen experience more enjoyable and comfortable for the apartment owners.
During the design process, architects Paola Liani and Itai Paritzki founders of Paritzki&Liani architecture studio, pondered how to harness the intensely white light coming through the large windows and what sensations it might evoke, as well as considering how to shape and mold it. Indeed, the nuances of the sky are vividly reflected in the luminous reflections, dominating the warm tones that, however, quickly diffuse throughout the entire apartment.
Ph: Amit Geron
