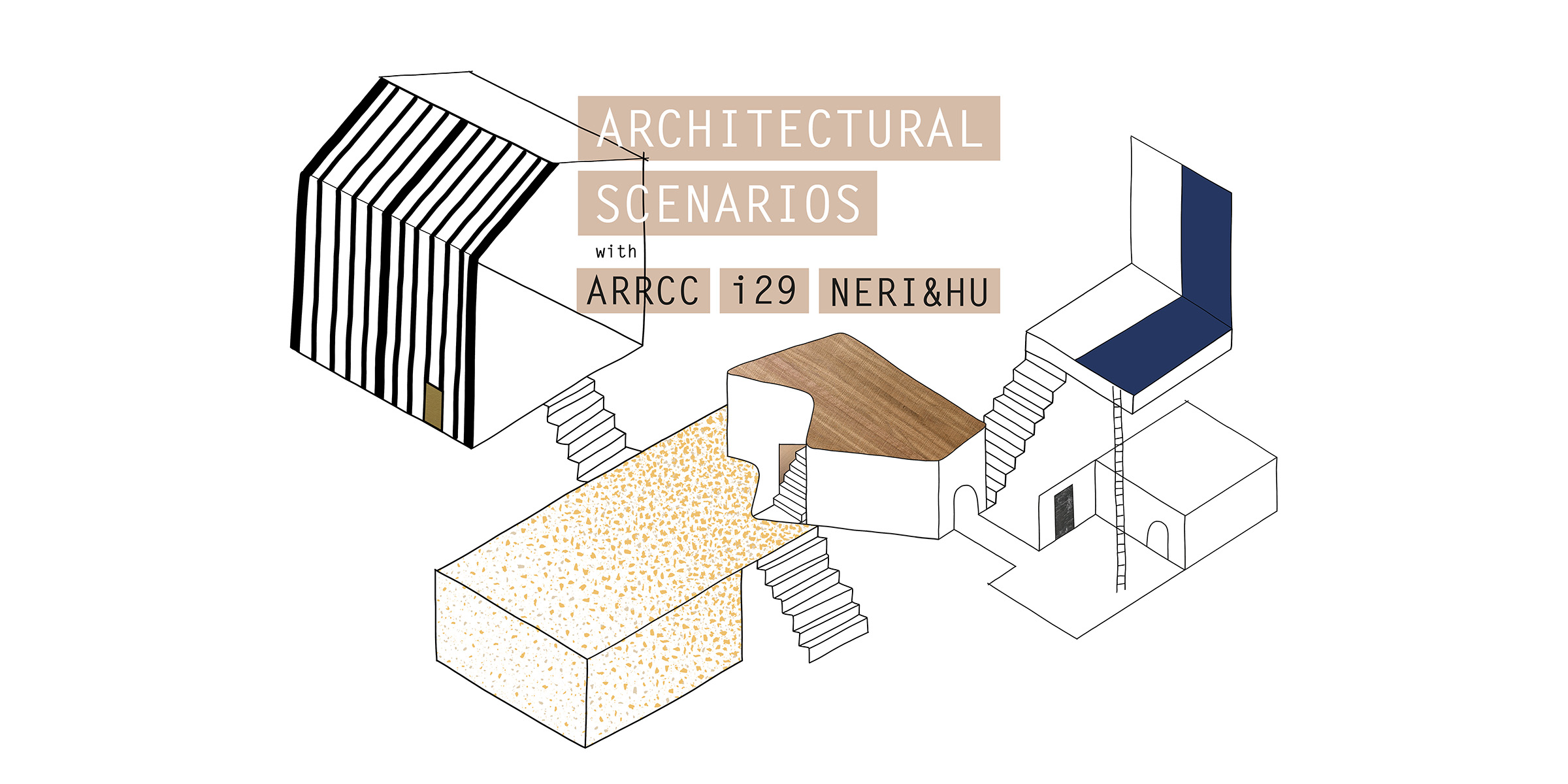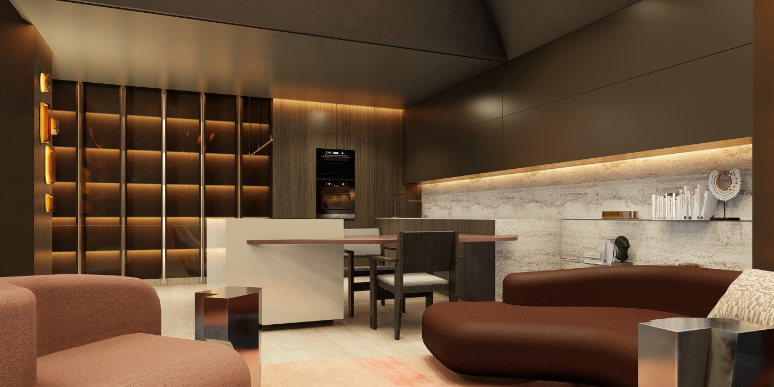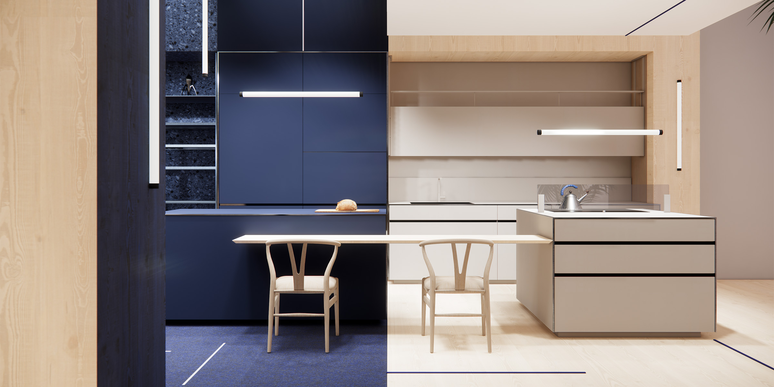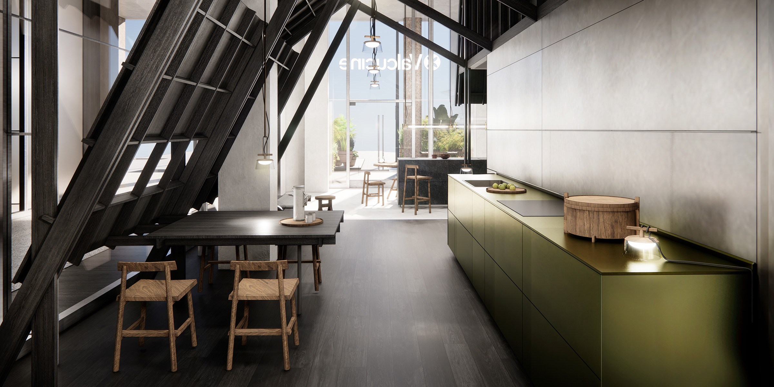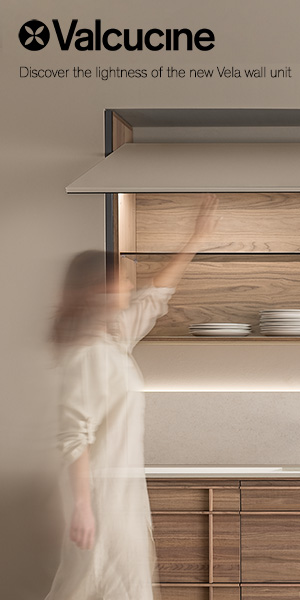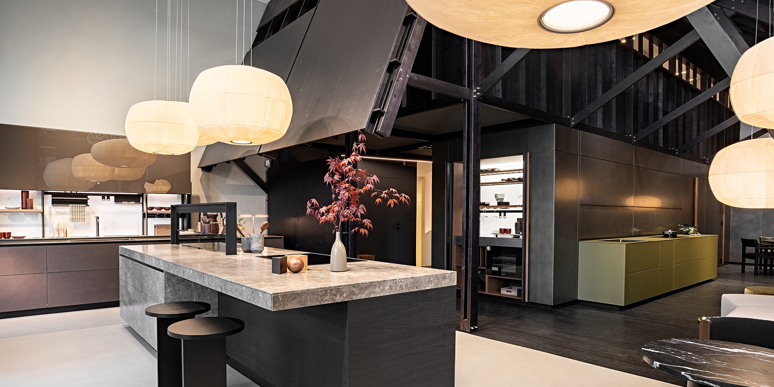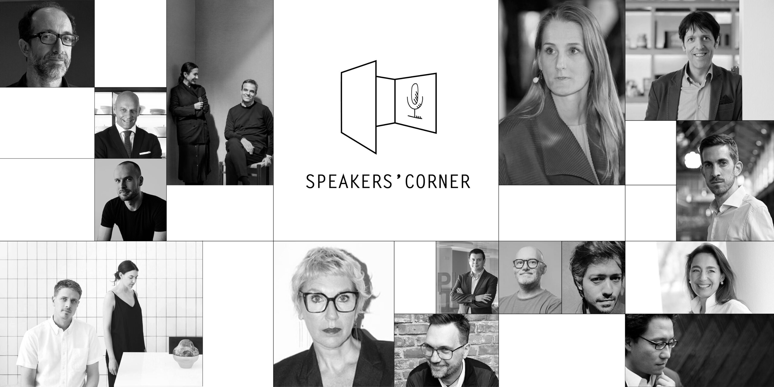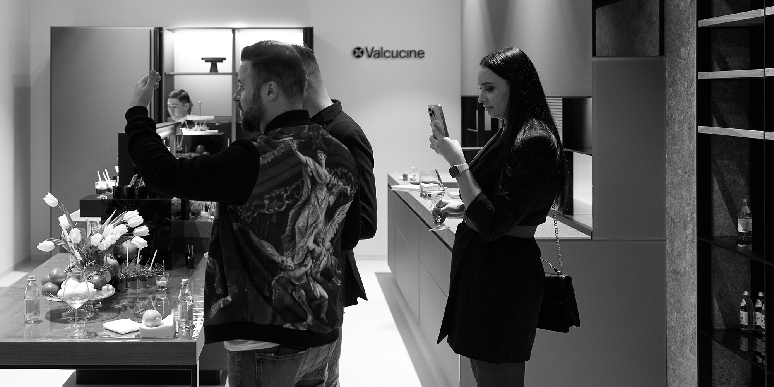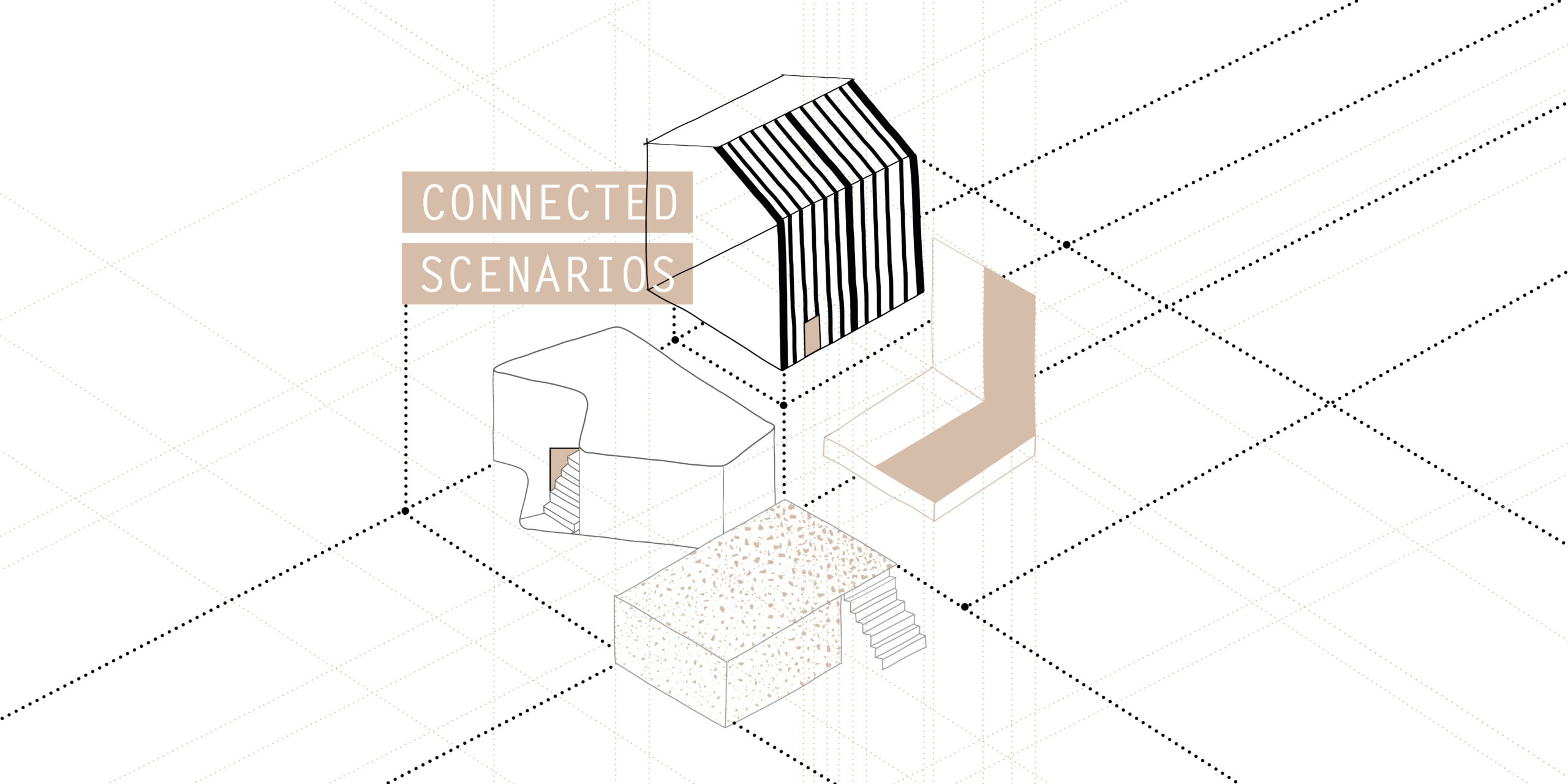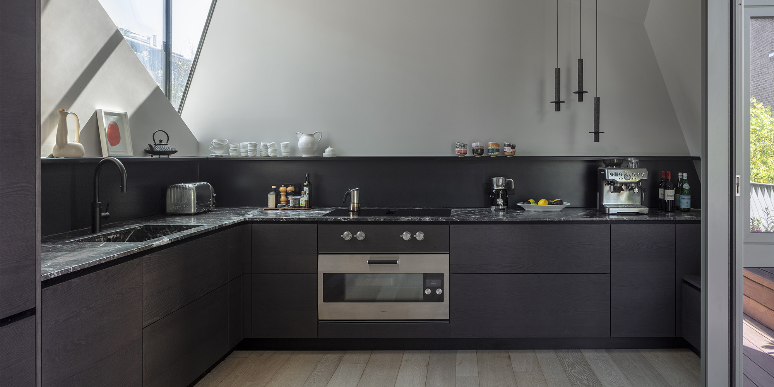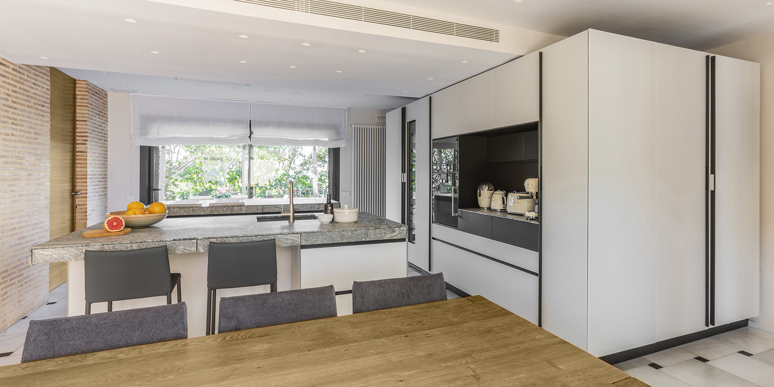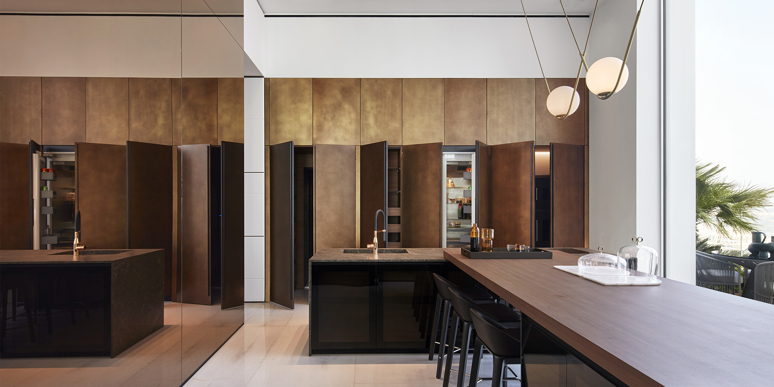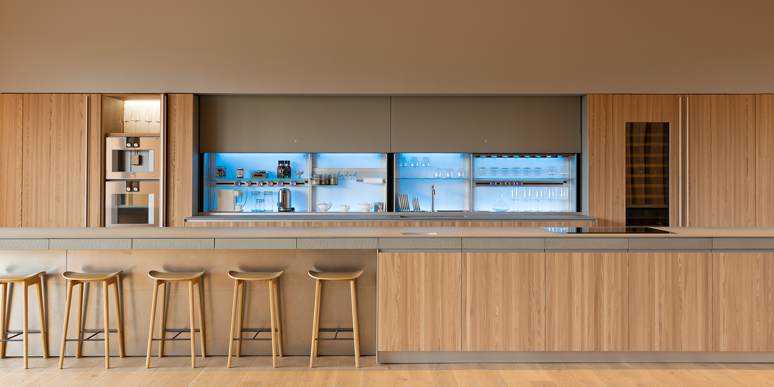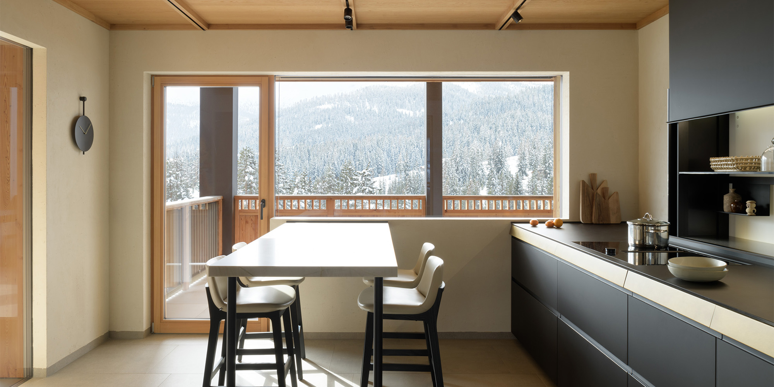Milan Design Week 2024: Valcucine presents “Architectural Scenarios”
During the Milan Design Week 2024, Valcucine, as main sponsor of Brera Design Week 2024, presents “Architectural Scenarios”: the group exhibition that enhances the design versatility and integration with architecture of its kitchen program.
The exhibition, which will run from April 15 to April 21, 2024, in Milan Brera, in the Valcucine's Milan flagship store Valcucine in conjunction with Milan Design Week 2024 and Eurocucina, will be a celebration of the kitchens designed by Valcucine designer and founder Gabriele Centazzo, and the design interpretation of three renowned international architecture and interior design practices ARRCC, i29 and Neri&Hu.
A tangible statement to Valcucine's commitment to combining creative talent, eclectic design, technical expertise, technological innovation and respect for the environment.
There is no other way to design a premium kitchen than to integrate into the context that welcomes it.
“Architectural Scenarios” will guide visitors through a kaleidoscopic journey that explores Valcucine's values through different interior designs.
“Architectural Scenarios” is more than an exhibition; it is the sublimation of shared ideals of beauty, expressiveness, sustainability and technological innovation, culminating in a unique experience. This event reflects the dynamic relationship between design and architecture, creating a new way of conceiving and experiencing retail space as an opportunity to inspire and engage people.
Different scenarios designed by the eclectic triptych bring the concept of experiential luxury into the world of design through settings that bring Valcucine's infinite compositional flexibility into dialogue with different architectures, cultures or stylistic figures: holistic design and customization for i29; eclectic and personalized design with an artistic touch for ARRCC; interdisciplinary approach and exploration of the duality between Chinese tradition and modernity for Neri&Hu.
ARRCC
The South African studio, ARRCC wanted to create kitchen scenarios that perfectly complemented their approach to luxurious lifestyles. Their goal was to create high-end functional spaces that not only exhibit exceptional craftsmanship but are also designed for everyday living. By utilizing Valcucine's versatile luxury finishes from the Artematica Soft Outline and Forma Mentis capsule collection, our design showcases luxurious kitchen environments that harmonize with ARRCC's distinctive interiors
Valcucine's unwavering attention to detail aligns perfectly with ARRCC's timeless approach to contemporary living, resulting in an inviting environment that embodies our commitment to extraordinary spaces. In harmony with ARRCC's Valcucine design, OKHA Design Studio introduces select furniture pieces that create a blended seating area in the kitchen – a space that exudes both relaxation and sophistication.
i29
Dutch studio i29 offers a holistic exploration of the kitchen collection, interpreting the kitchen collections in alignment with the design values expressed by designer Gabriele Centazzo. The exhibit featuring the Genius Loci collection delves into the core of craftsmanship, highlighting the meticulous artistry and skills that exemplify Valcucine's brand values.
Within the space dedicated to Logica Celata, autonomous art takes the spotlight, marking a celebration of creativity. The kitchen transforms into a canvas, inspiring a reinterpretation of domestic spaces.
The installation dedicated to Riciclantica Outline unveils a narrative of sophistication, displaying dynamic design details. Every line contributes to a storytelling experience, resulting in a visually striking presentation.
NERI&HU
The installation designed by Neri & Hu on the ground floor titled “the hearth“ focuses on the kitchen as a spatial metaphor for warmth and conviviality within a home. The installation is divided into two parts, both with Artematica, one public in nature with the kitchen sitting on an open plaza and the more private kitchen contained within a wooden structure. One extroverted and the other more introverted but both symbolizing home and shelter.
The introverted structure is composed of black stained wooden louvers with folding and diagonal planes. The exposed beams and pillars strengthen the reading of the house within the Valcucine showroom. Both spaces contain a kitchen as the hearth of its daily activities. In the plaza, the more public character is marked by a central communal table and a constellation of wooden stools specifically designed and made for this installation while the house heightened the more intimate aspects of our daily lives.
Join us from April 15 to April 21 at the Valcucine flagship store at Corso Garibaldi 99!


