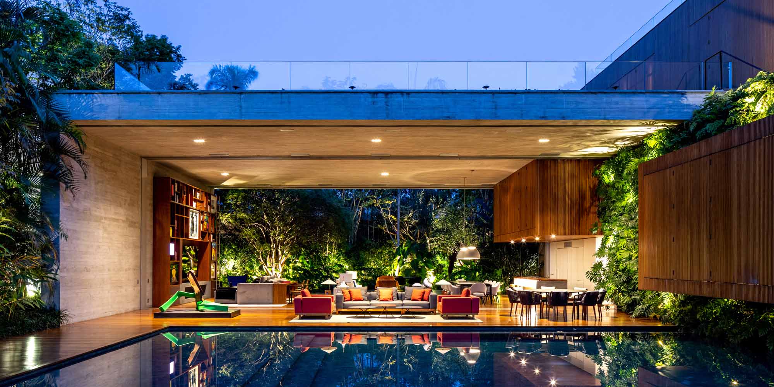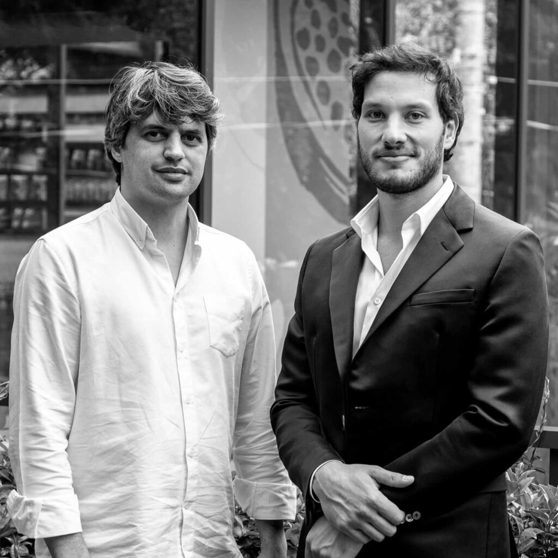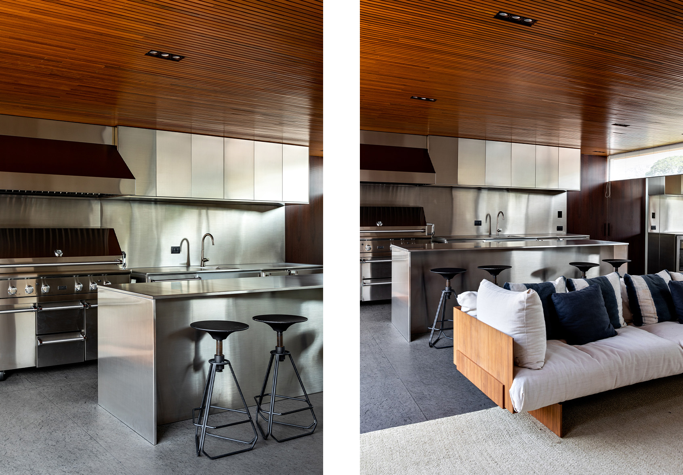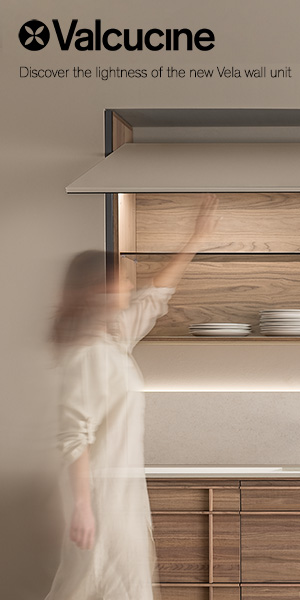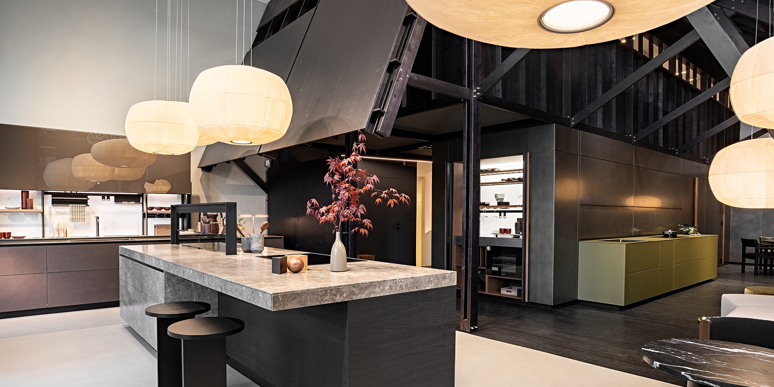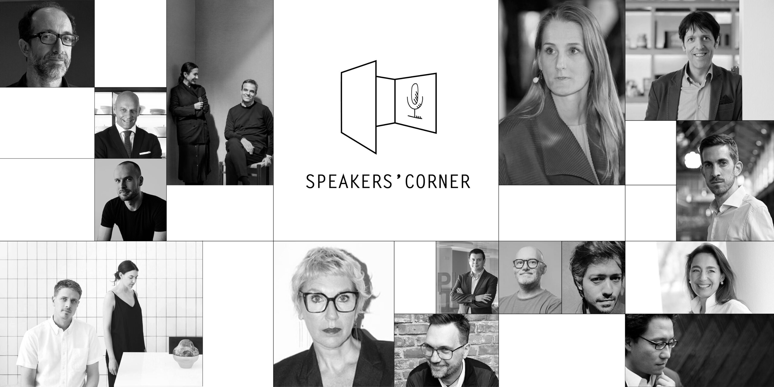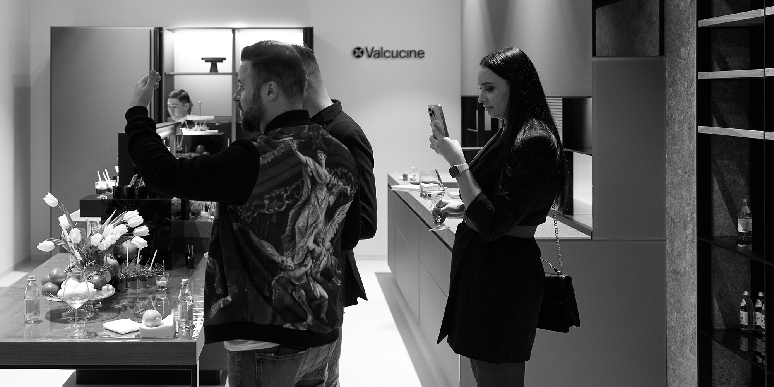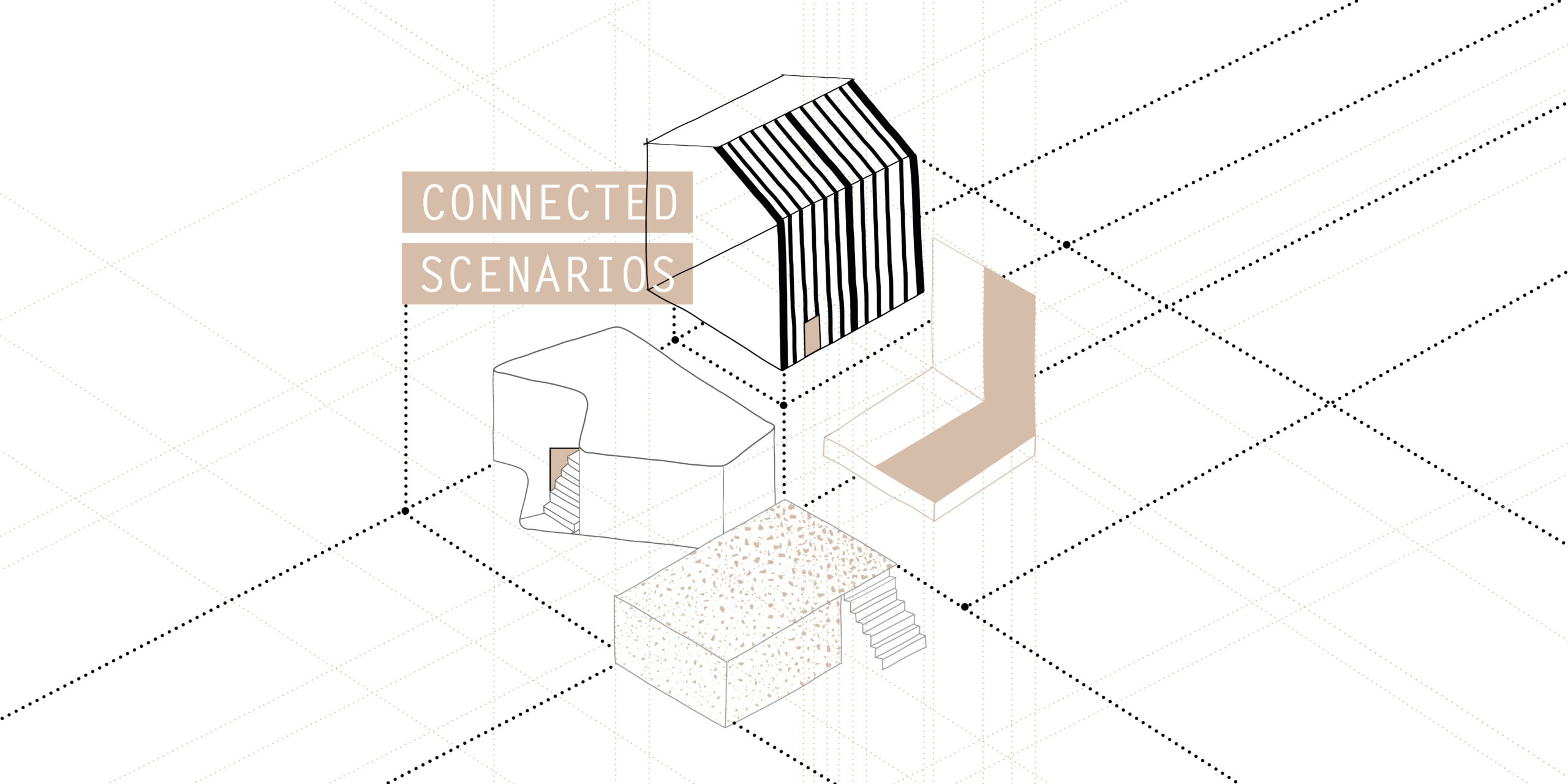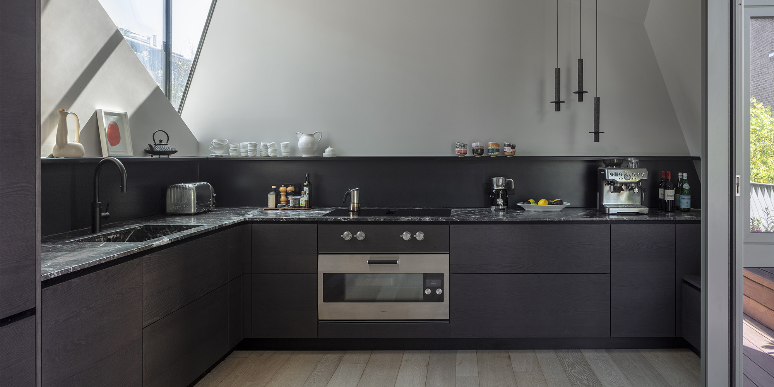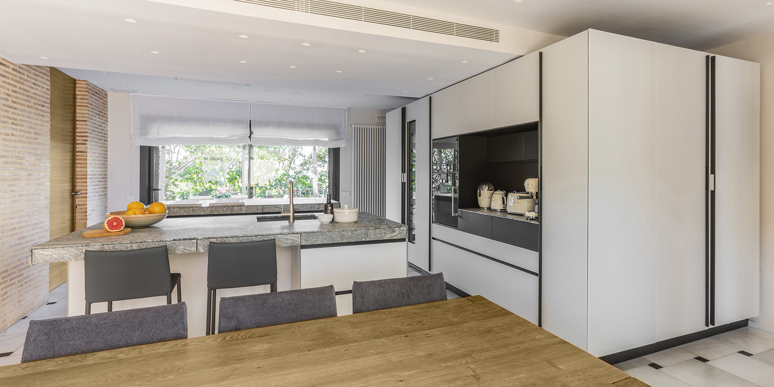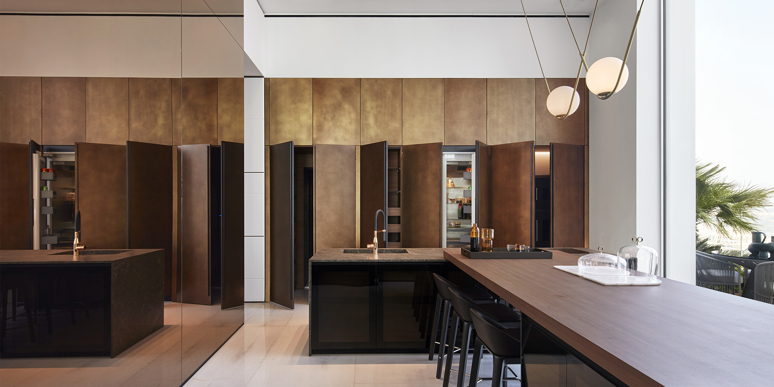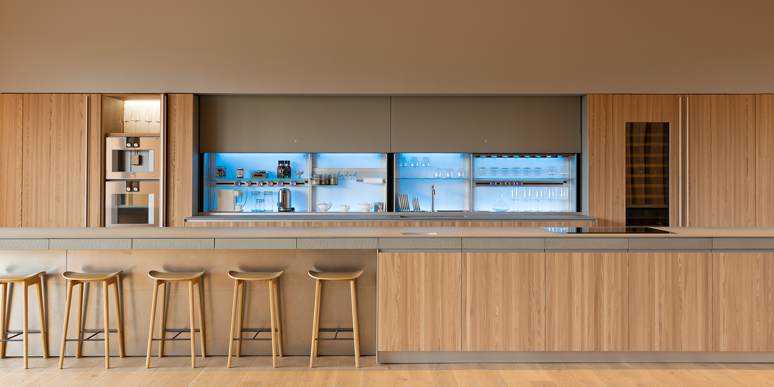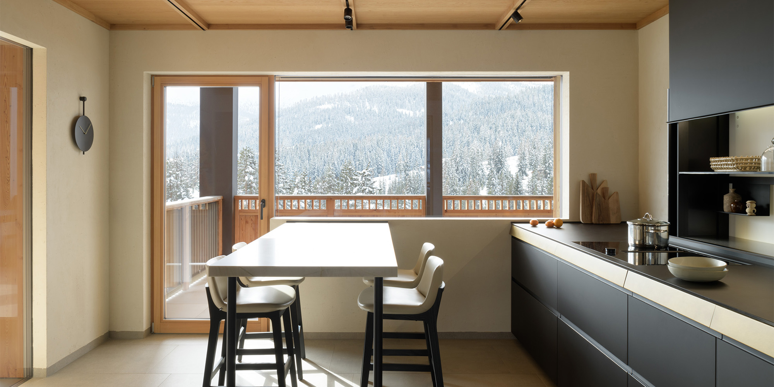Stainless steel kitchen in the heart of an intimate architecture in San Paolo, Brasil
Situated within a residential neighborhood in Sao Paolo, Casa Ibsen harmoniously integrates our stainless steel kitchen with the intimate wooden and concrete architecture.
According to the architecs Matheus Farah and Manoel Maia the resulting ensemble of volumes maintains a respectful and harmonious relationship with the environment despite the imposing structure.
The architectural design, featuring a functional and integrated layout, relies on elements that not only facilitate enjoyable communal experiences but also ensure the necessary discretion and respect for personal intimacy.
The distinguishing feature of the project is its near absence of fixed walls. Instead, expansive vertical gardens and sizable sliding panels demarcate the different spaces.
Architects Matheus Farah and Manoel Maia.
This approach aims to create flexibles areas that can serve as both social gathering spots and quiet domestic areas. These two dynamics coexist and complement each other, playing a key role in redefining the concept of the home.
In the very heart of this impressive villa stands out our stain less steel kitchen Artematica, entirely designed by our Brasilian partner Valcucine Brasil | Habitat Naturale.
Steel gives this open kitchen a strong identity, bringing into mind images of professional kitchens for which this metal is almost exclusively used for its resistance to stains, durability and hygiene.
The stainless steel kitchen island, also entirely in steel as always, integrates seamlessly with the space and philosophy of the house.
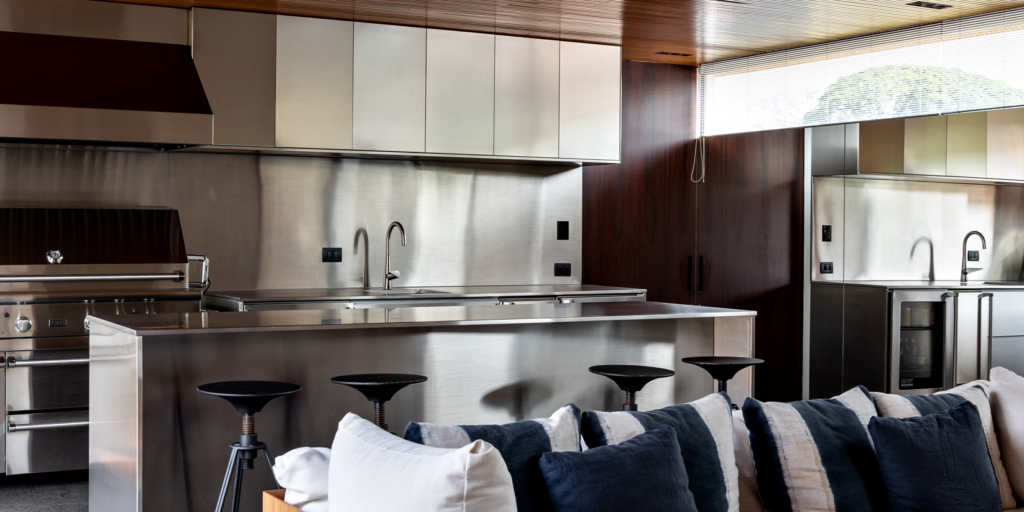
The spaces are large and open, providing a profound sense of freedom and fostering conviviality among guests and residents alike. The cool metal finish, furthermore, stands in perfect contrast to the wooden finishes that extend and hover throughout the residence, a deliberate choice strongly favored by the owners.
The focal point of the design is the pool, serving as the center of the entire sustainable architecture. Its placement was the catalyst for the entire project.
The pool is intentionally visible from nearly every room, occupying a unique space that blurs the boundary between indoors and outdoors.
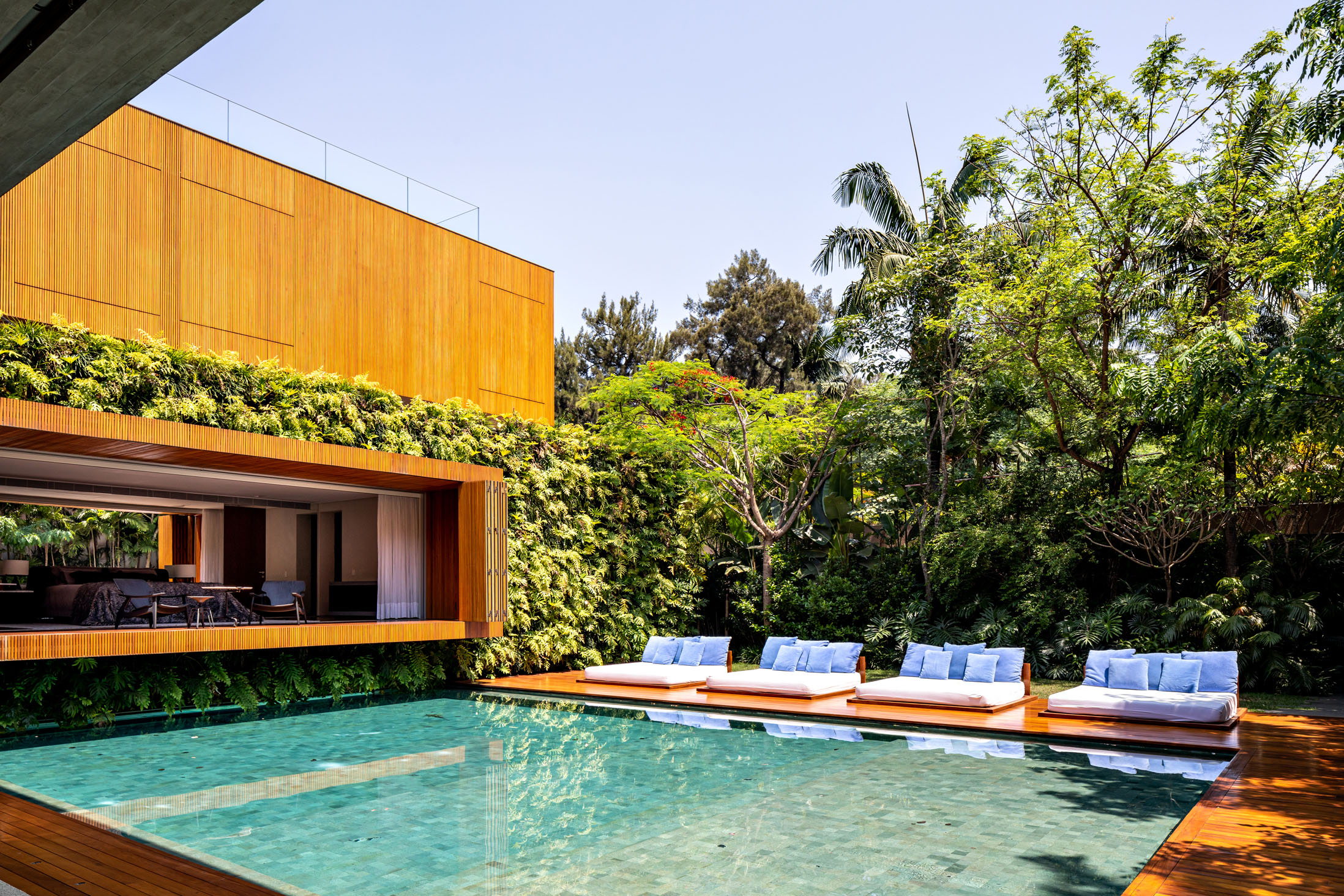
Positioned above the pool is the master suite, characterized by an expansive floor-to-ceiling opening that alternately reveals and conceals the interior spaces.
A broad slatted wooden panel, capable of sliding horizontally, provides protection and can fully enclose the opening. When retracted, this panel eliminates barriers between the suite and the pool, effectively transforming the supporting frame into a suspended deck.
On the opposite side, the social space encloses the living and dining areas. The option of a complete opening to the pool area make possible the connectivity between these spaces, inviting ample natural ventilation and illumination.
The vegetation behind the living room mirrors and engages in dialogue with the garden across, enhancing unity and reinforcing the concept of seamless spatial integration.
The social volume incorporates horizontally sliding panels that can fully open, supported by two sets of longitudinal tracks that also serve as dividers. At the upper level, a wooden-clad volume houses the home office, offering an open connection to the rooms on the ground floor.
A rooftop garden complements the living and leisure areas of the house, establishing a harmonious exchange with the surroundings while affording an exclusive neighborhood view.
Above, guest rooms and additional private amenities feature large windows that open onto the pool area.
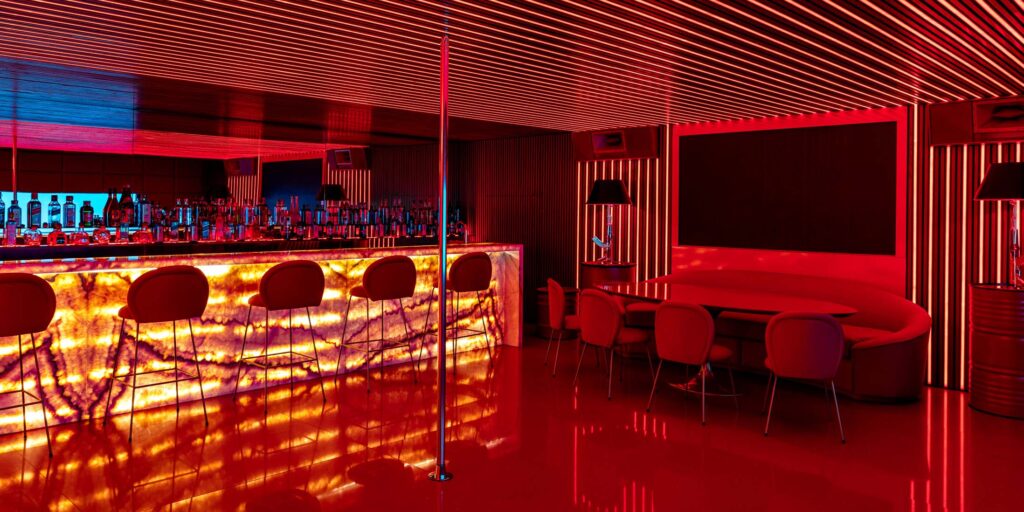
The underground floor hosts the most secluded section of the residence, known as the Redroom. Designed with specific lighting and acoustic treatment, this space is ideal for hosting gatherings.
Striking red neon lights contribute to a distinctive ambiance that sets it apart from the rest of this sustainable architecture.
Photography by Fran Parente


