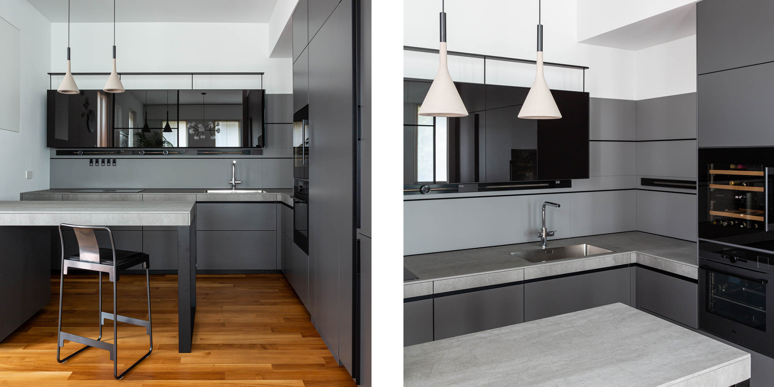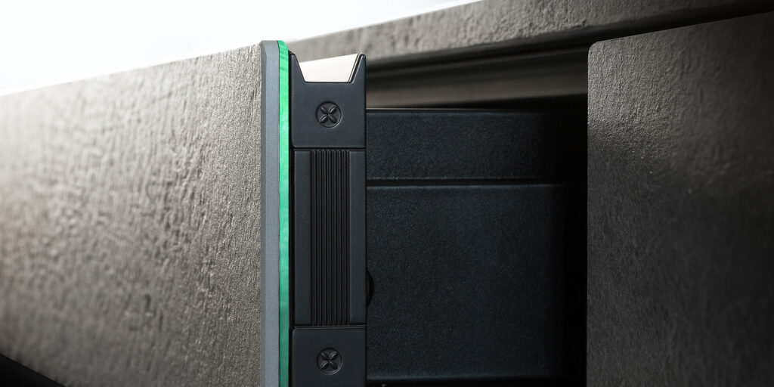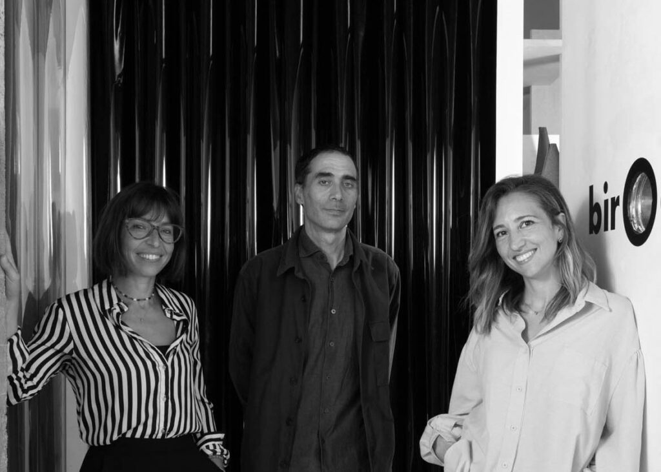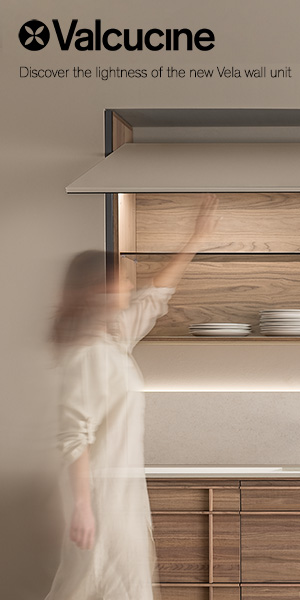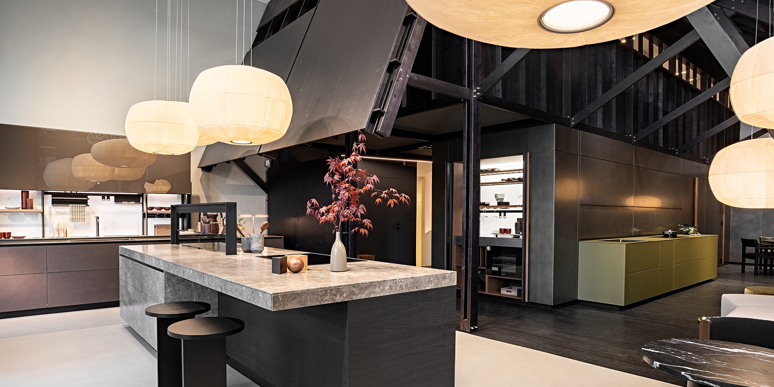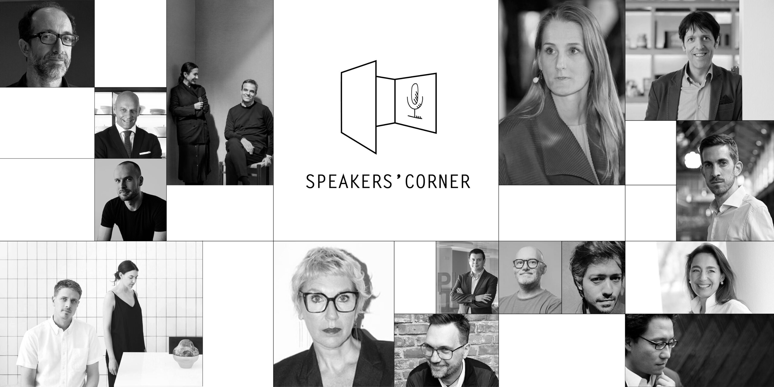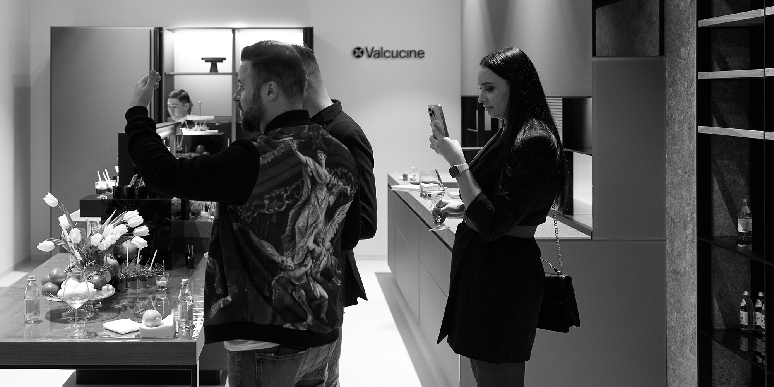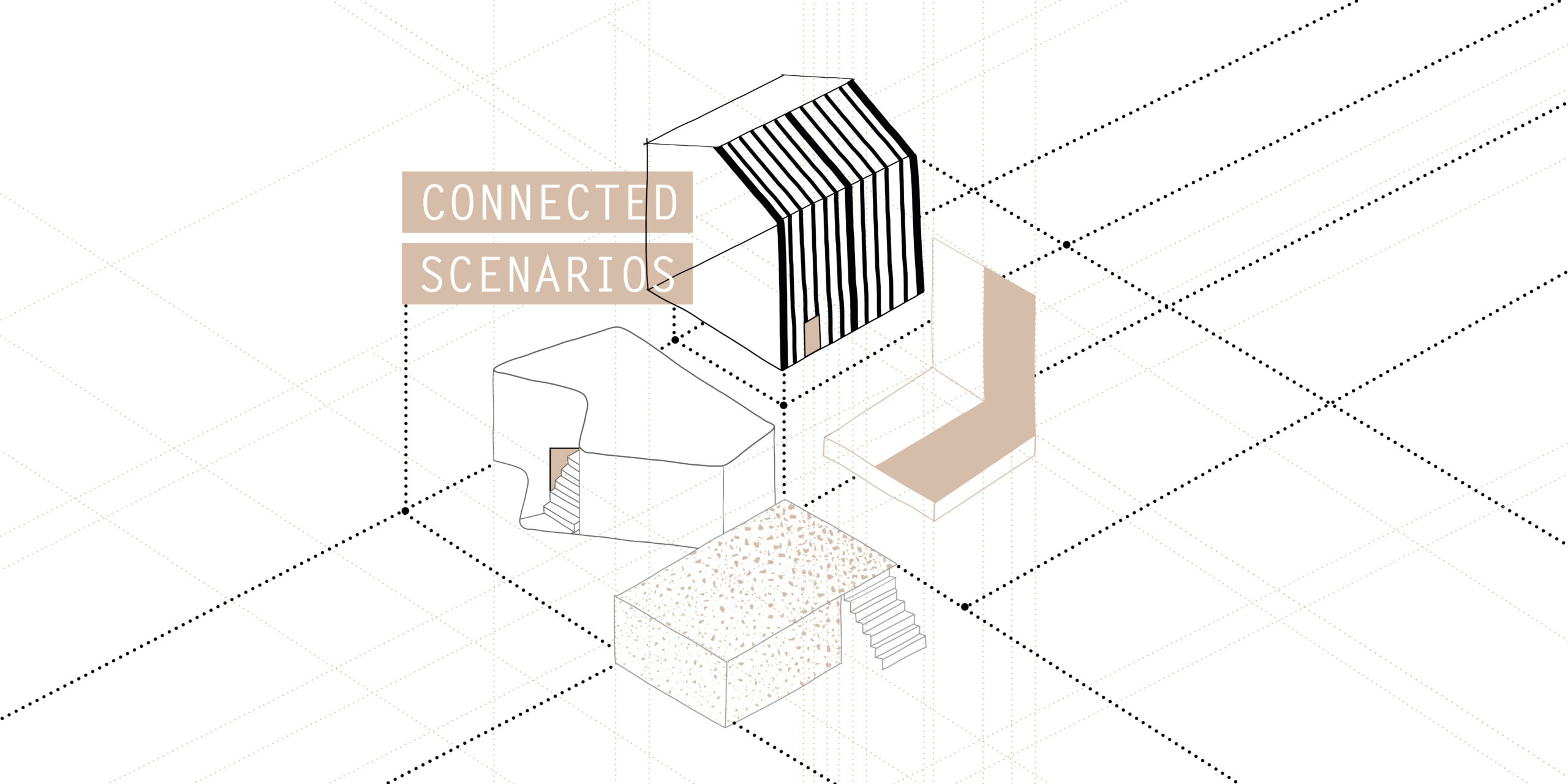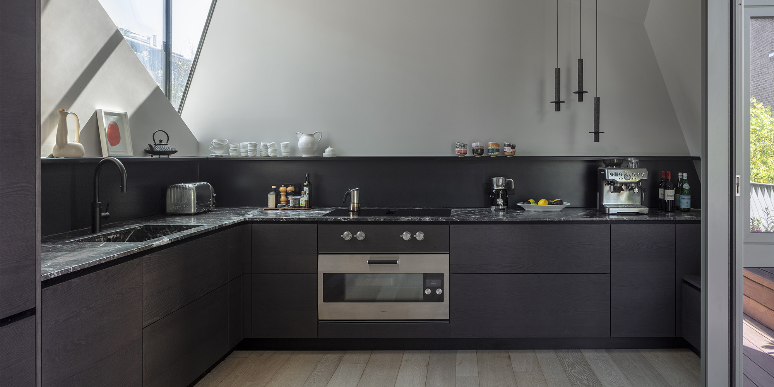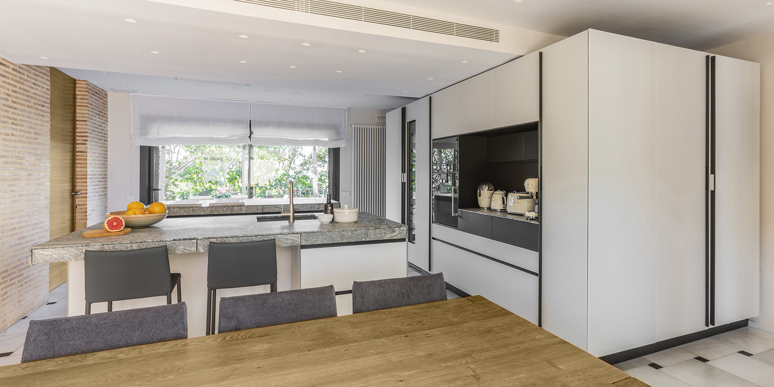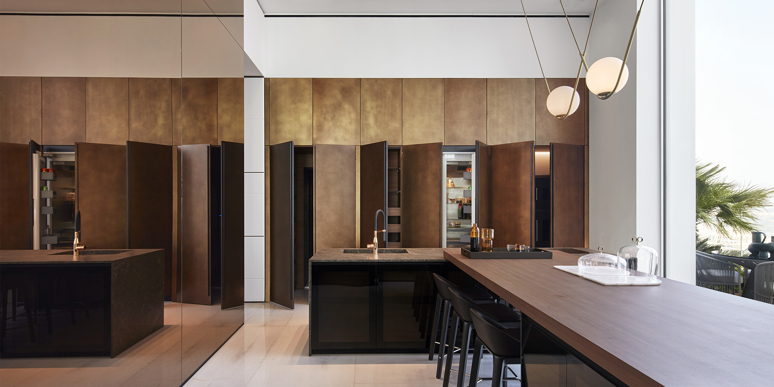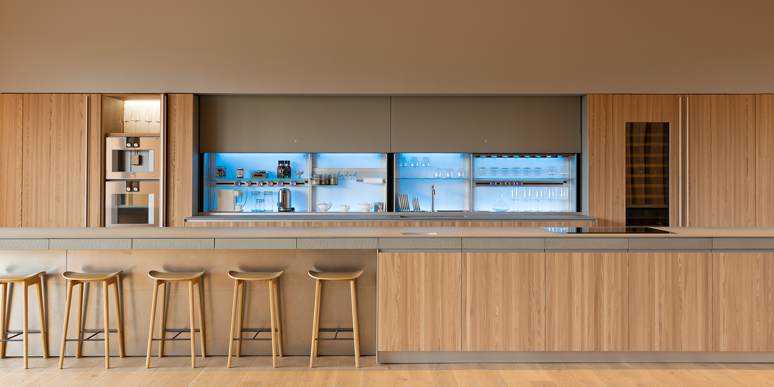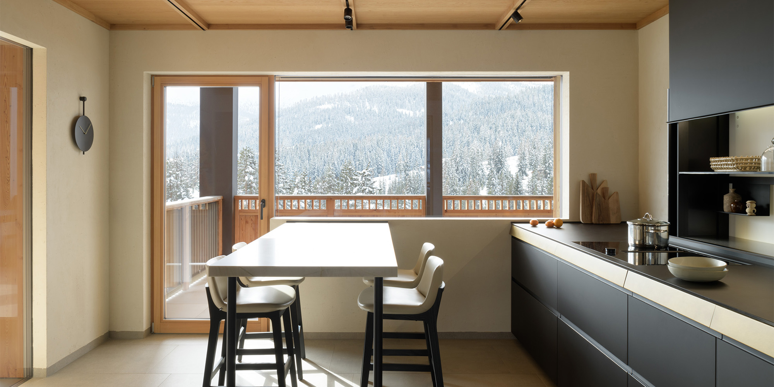In a historic appartment in Milan, a renovation was carried out, featuring a tailor made designed kitchen in Tech Ceramic, integrating a practical, essential, and efficient style that reflects the spirit of its owners.
The architects from the Biroarchitetti studio, in charge of the apartment project, collaborated in complete harmony with our Milanese partner, Valcucine Milano Brera | Spotti, who projected this refined-designed kitchen.
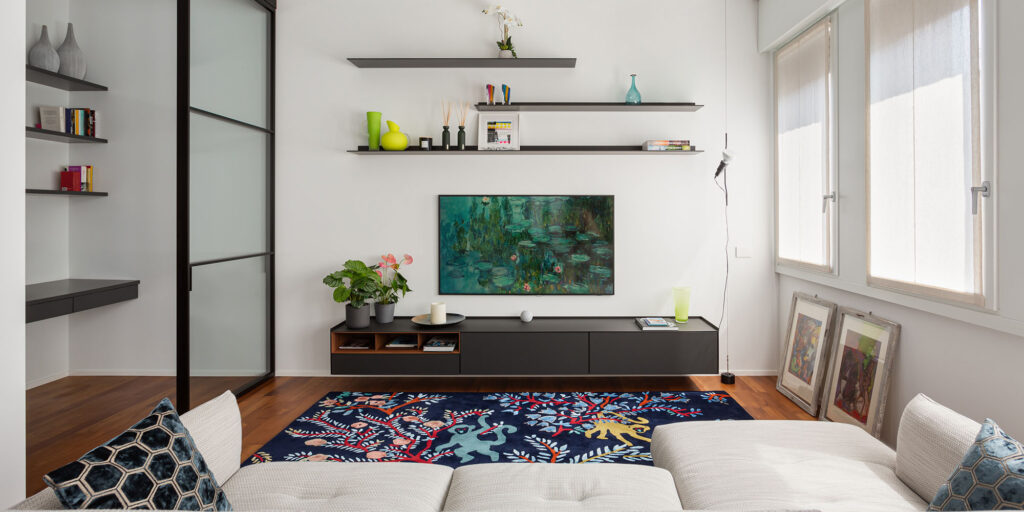
The main goal of the project was twofold: on one hand, to optimize the interior spaces to create new environments that met the needs of the owners, and on the other, to create a contemporary apartment with a strong identity.
This implies that the project aimed to satisfy the practical needs of the owners, such as space organization, functionality, and comfort, while simultaneously aiming to give the apartment a distinctive and modern personality through design elements, style, or other features that made it unique and recognizable.
The renovated living area opens up from the entrance, with a study on one side and our Genius Loci kitchen, directly connected to the dining room, on the other side.
The presence of Genius Loci smoothly blends with the surrounding environment thanks to a variety of warm gray tones.
This refined-designed kitchen in Tech Ceramic was conceived with a deeper base to provide a broader workspace and increased storage, finally complemented by our Aerius Wall Unit system in elegant Blackboard Glossy Glass.
The Tech Ceramic Cement finish, used for the topwork reveals numerous properties: it resists heat, scratches, abrasions, and stains. It is also easy to clean, non-toxic, and hygienic.
Besides, the special glass layering technique used for Tech Ceramic gives the dematerialized surface a superior impact resistance compared to other ceramics available in the market.
Moreover, it offers a new expressive dimension, creating a modern and highly-personalized result.
To complete the modern look of the house, custom furniture elements in bronzed metal blend with the vibrant shades of the large carpet in the living area.
“From a spatial and distribution perspective, the choice was made to maximize the utilization of the expansive existing windows, aiming to create a space that is even more luminous and welcoming.”
Biroarchitetti studio
The apartment, featuring spacious openings to the outside, maximized its existing large windows to optimize space and allow natural light to enter. The main entrance is defined by two spacious walnut niches, a bench, a shelving system, and a recessed wall mirror, contributing to a sense of depth and enhancing the perception of the interior spaces.
The bathrooms have been customized with unique finishes, each characterized by a distinctive touch.
Photo credits Simone Furiosi



