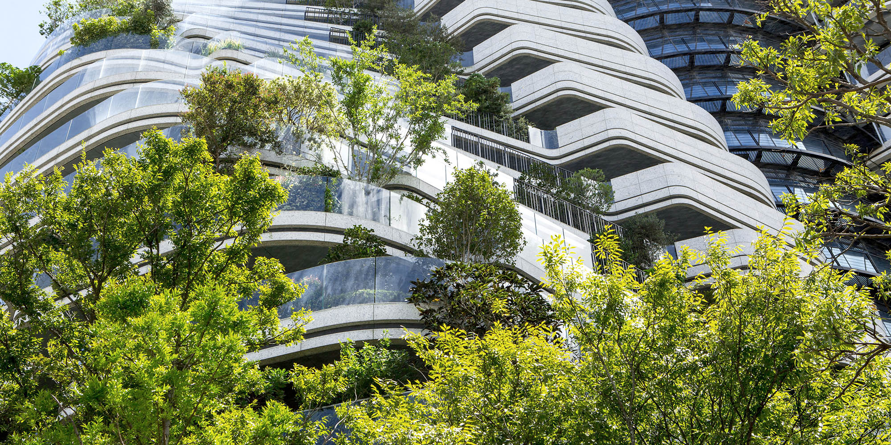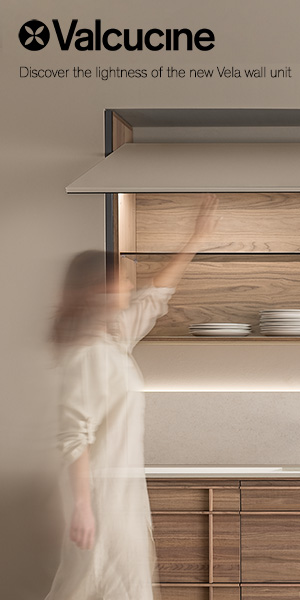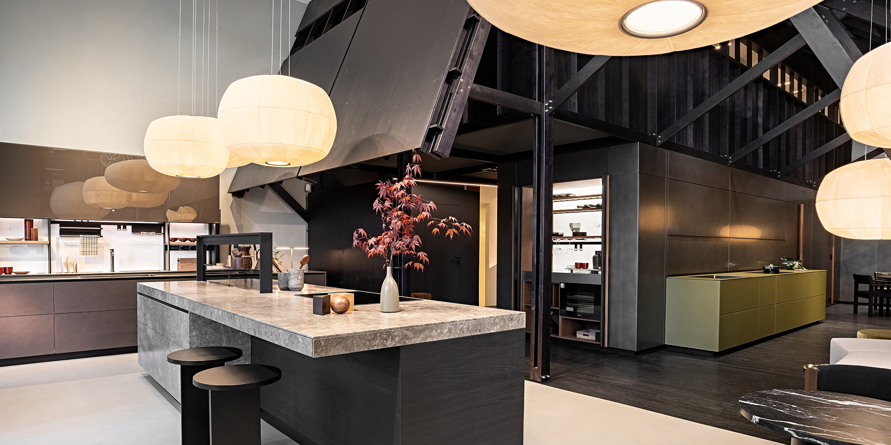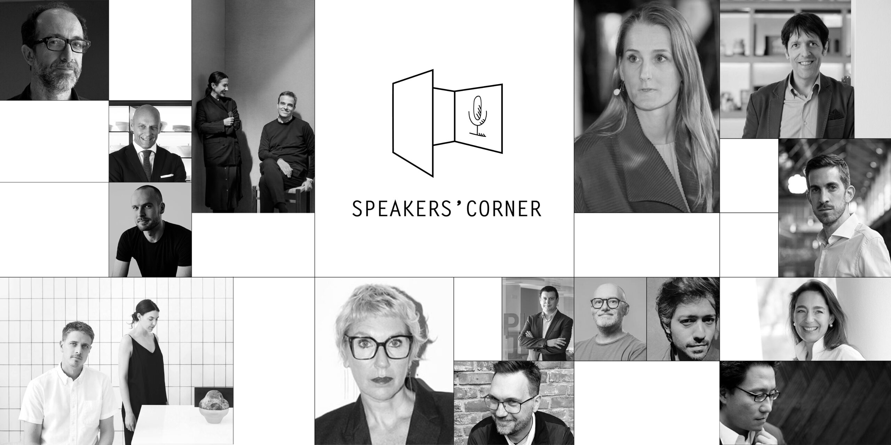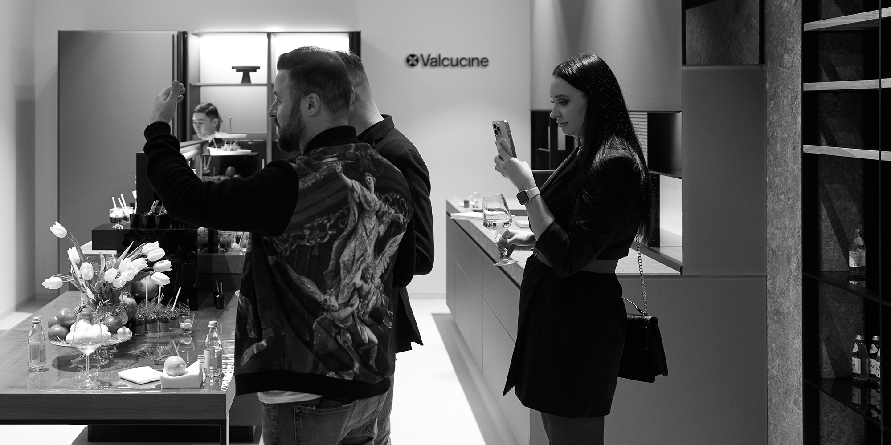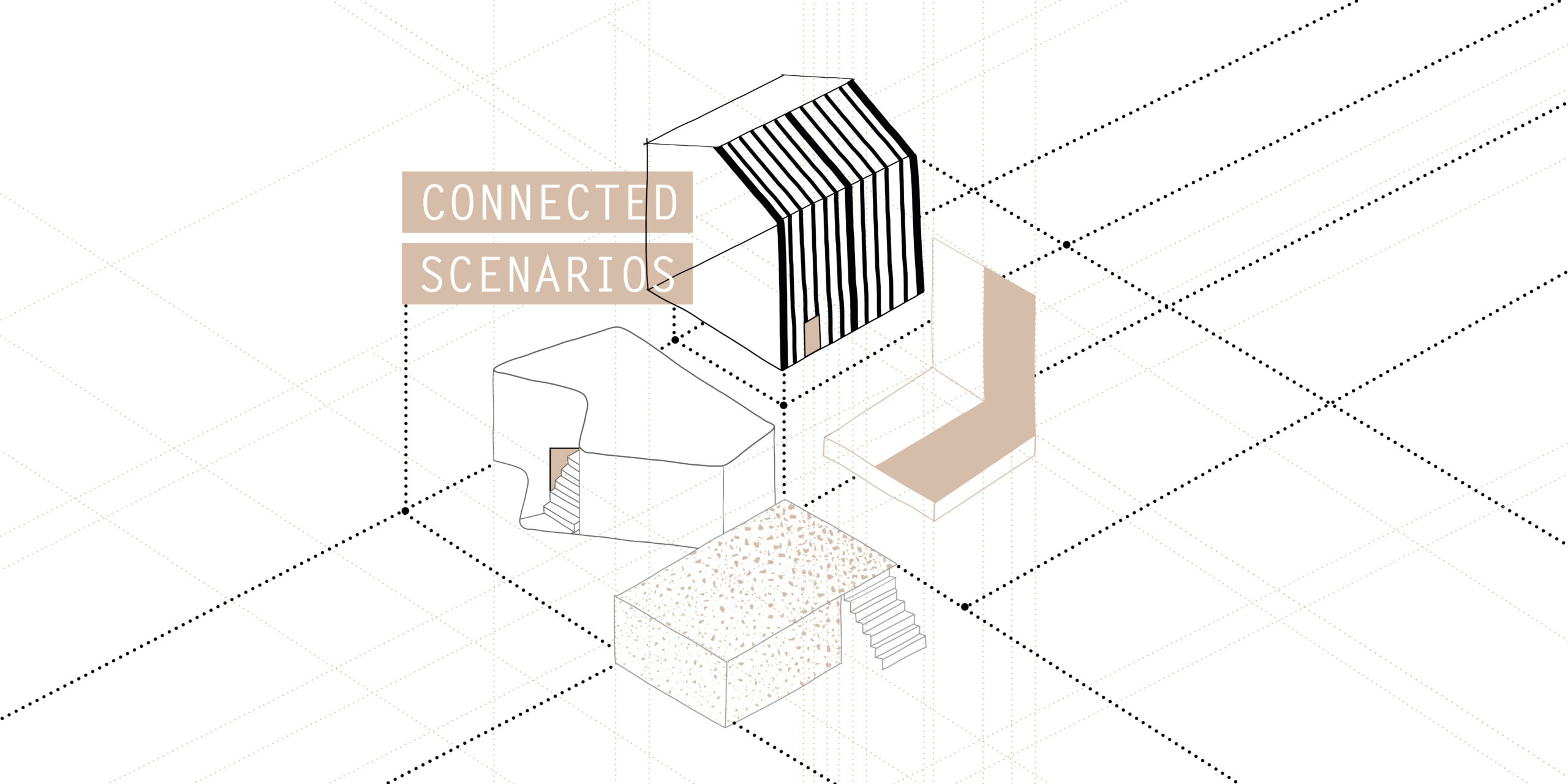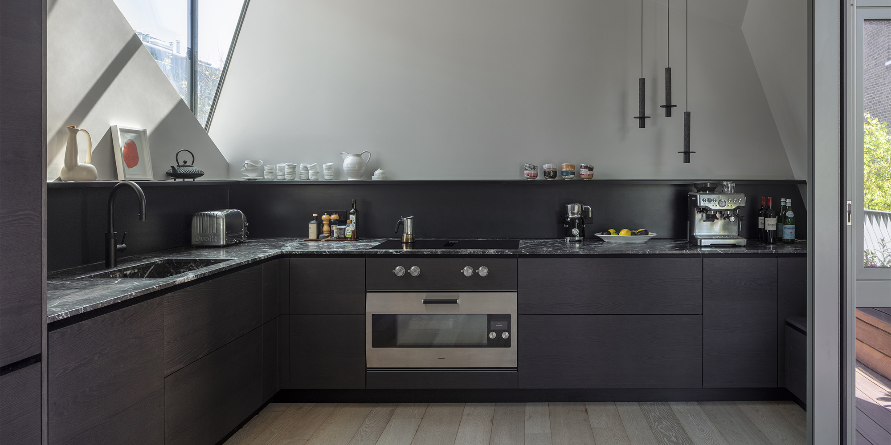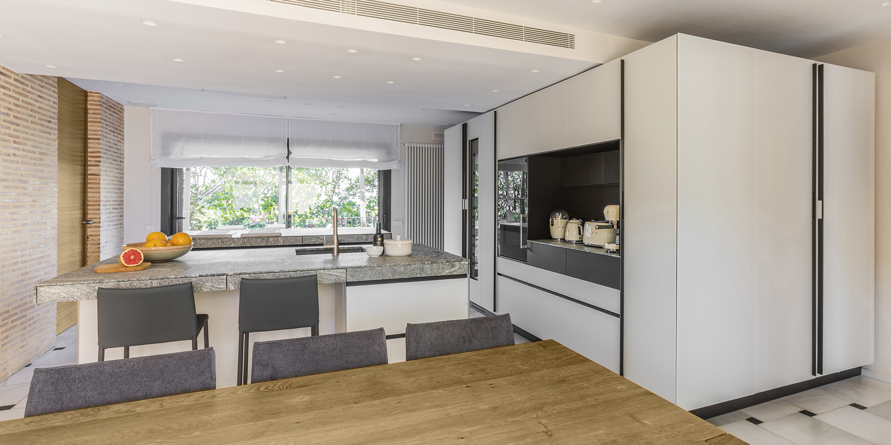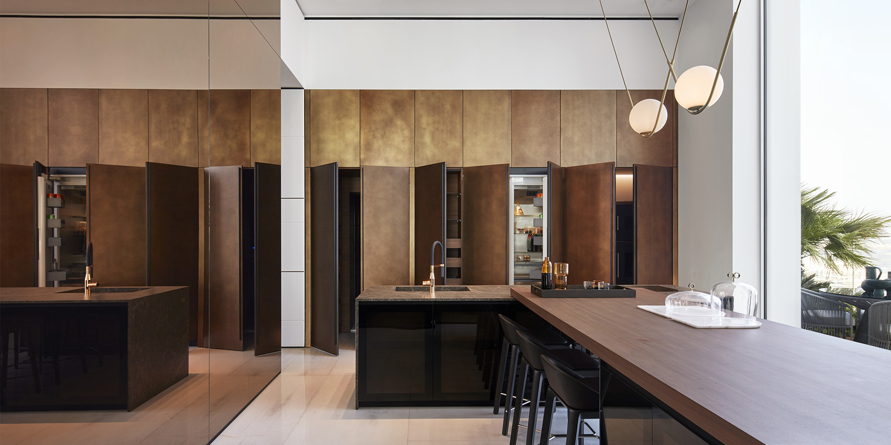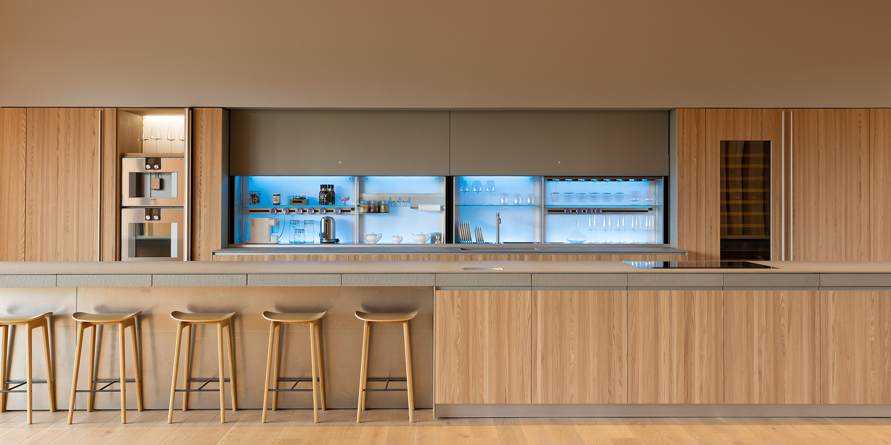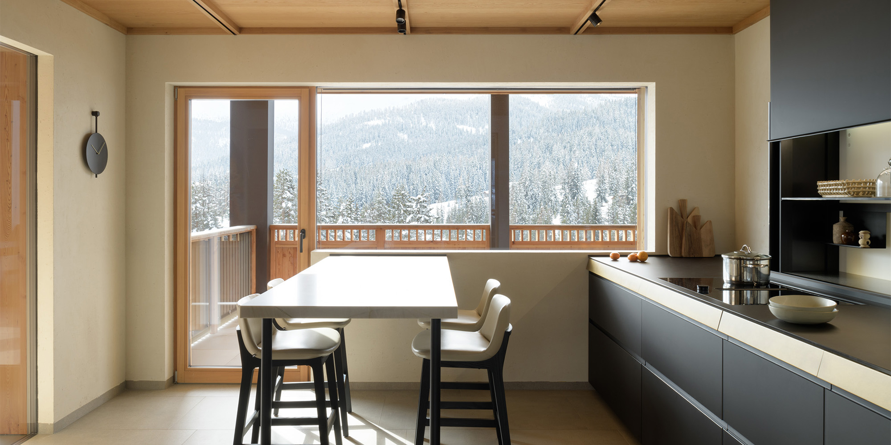Within the sustainable setting of a Tao Zhu Yin Yuan Residential Tower, designed by Paris-based architect Vincent Callebaut, our kitchen technology seamlessly combines science and a sense of elegance inside a luxury apartment.
During its design, the French architect wanted his buildings to be more than an average tower block. His vision was ambitious: create an energy-saving, carbon-absorbing civilization to fight global warming.
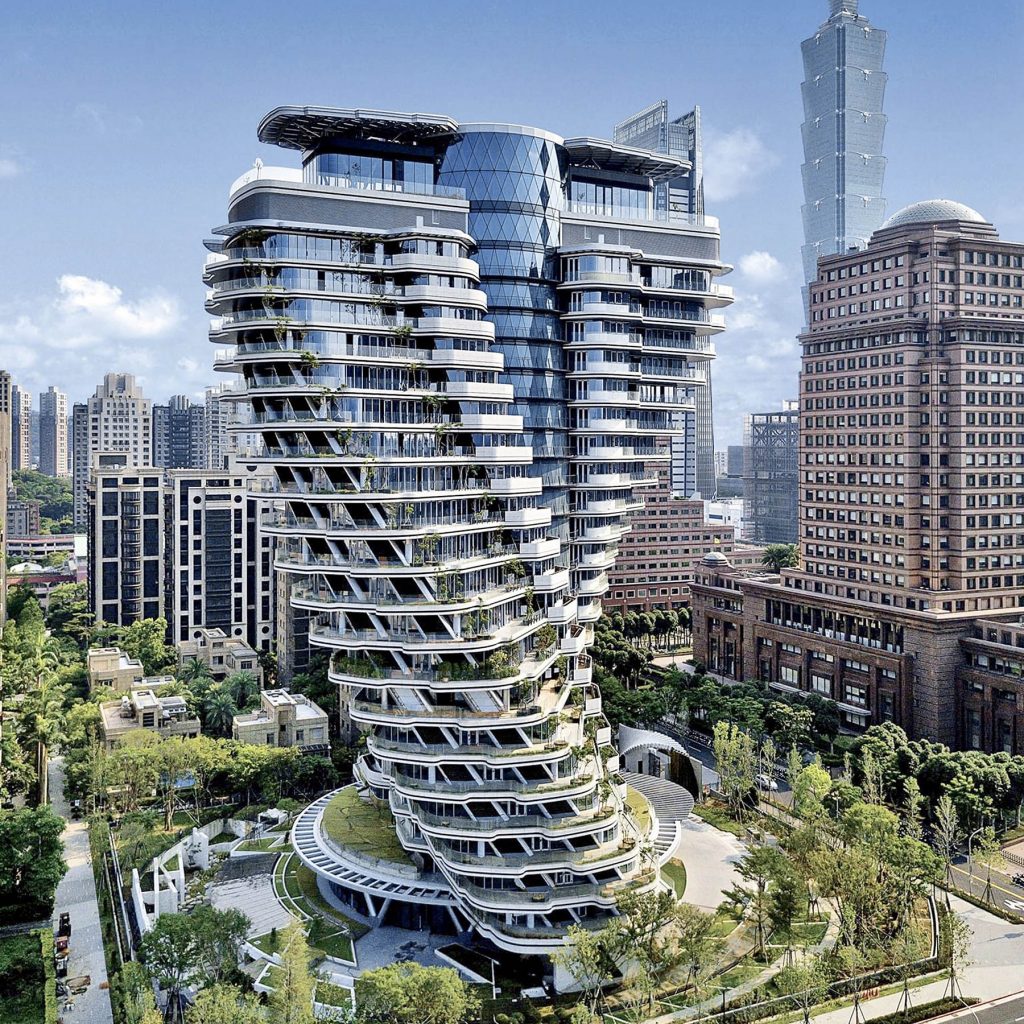
The main objective of the plant-covered twisting tower like a DNA strand is to popularize and facilitate the idea of carbon-absorbing buildings, to slow or even reduce the rising global temperature. In fact of the increasingly worsening global warming problem, all companies and groups nowadays have responsibilities to urge and participate in the incentive plan for reducing carbon emissions formulated by the local government, especially the industry and transportation-related estates.
Tao Zhu Yin Yuan Residential Apartment is named after Tao Zhu Gong (范蠡, 536 BC – 448 BC) in the Spring and Autumn Period of Ancient China, to inherit his philosophy of benefiting oneself, benefiting neighbors, and benefiting the world.
As a worldwide urban landmark, the interior design of Tao Zhu Yin Yuan was sculptured by Taiwan-based AUDI INTERNATIONAL INTERIOR DESIGN. The heading architect, James Tu, has been thinking that what kind of design could match the advancing principle of futuristic architecture.
“I want to present a design, which is unparalleled, viable, warm, and breathing, in addition to exorbitant materials and magnificent decoration.” says James Tu
The main flow connecting the public and private areas serves as both a hallway and a social hall, where movable furniture occupies the space. A collaboration of diamond beige marble flooring, Italian water-dyed chicken wing veneer, Italian hand-spliced mosaic ceramic tiles on the walls, and a bronze-plated bar with pearl white jade creates an aesthetic appeal.
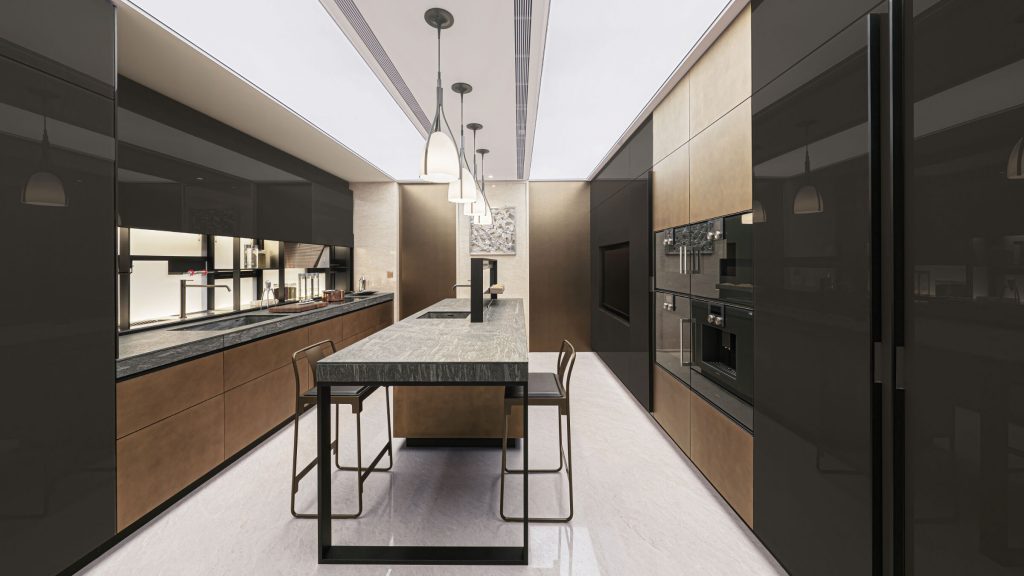
The kitchen area was totally designed by our Taiwanese partner Huapin International.
The Genius Loci with its clean lines, timeless aesthetic and hand-crafted workmanship was the owner first choice to reflect the sophistication and refinement of the home's existing interior, whilst serving as centre stage for the home owners who love to entertain.
In the kitchen, transparent film tops smallpox can magnify the space and collaborates with a symmetric layout that both works as a bar counter and breakfast counter in the central axis.
The elegance of the entire flat is encapsulated in this island composition by the choice of the Distressed Copper metal finishes and the choice of the Genius Loci top in Cardoso natural stone.
Without compromising the elegance, kitchen technology and functionality stand out in our special element Air Logica system: when shut the large door conceals the equipped back panel, which is accessorised to meet the user's requirements with sections dedicated to organising the kitchen.
The architect possesses a natural yearning and seeks to integrate this unique emotion into the interior design.
As a result, the boundary between indoors and nature becomes blurred, allowing us to find tranquility at home amidst a touch of greenery and a ray of sunshine.
Mindful of environmental conservation and a modeled lifestyle, the architect selects recyclable materials for the interior, including an air circulation system and heat insulation.
The dining room emerges a cylindrical shell that provides a completely confined space closed by four arc-shaped electrically operated gates decorated by white silver fox stone. The teahouse and library appear when the gates keep open on the same axis.
The Italian hand-made crystal chandelier on the table corresponds with antique silver foil on the ceiling.
The main flow of connecting public and private sections play the role of the hallway and social hall, where movable furniture is occupied. Diamond beige marble floor acts in cooperation with Italian water-dyed chicken wing veneer, Italian hand-spliced mosaic ceramic tile on the wall, and the bronze plating bar with pearl white jade.
Tao Zhu Yin Yuan redefines the vision of future life. Luxury does not lie in the use of single-use materials harmful to the environment and surroundings.
For the architect James, sustainability is the key to the future. Through this project infact, the architect appeals to everyone, emphasizing the environmental protection.
Exterior photos courtesy by Vincent Callebaut
Interior photo credits by JAMES TU INTERIORS | Photographer : Lee Kuo-Min


