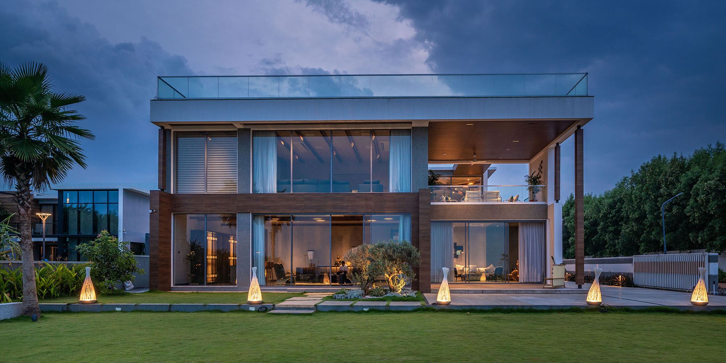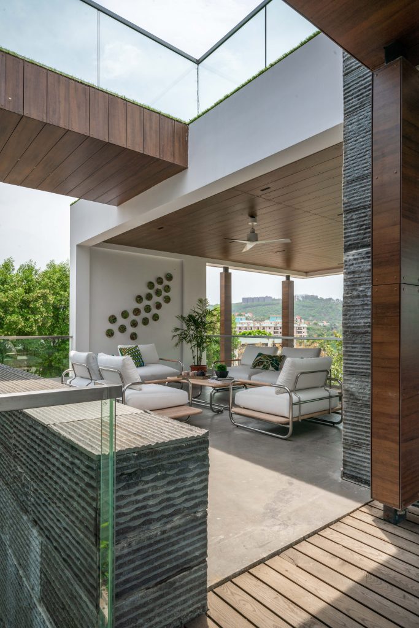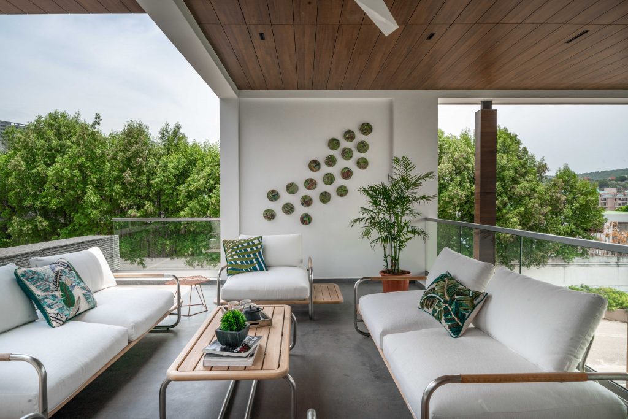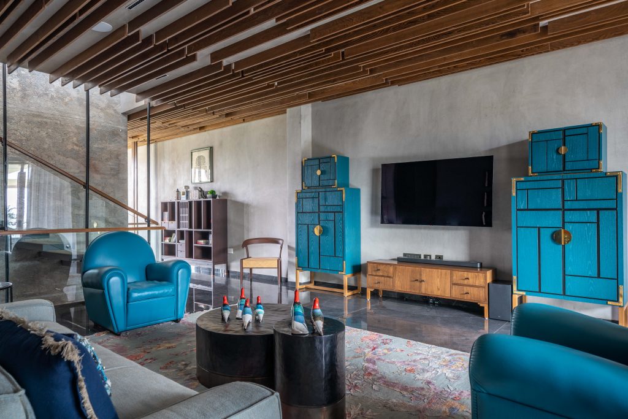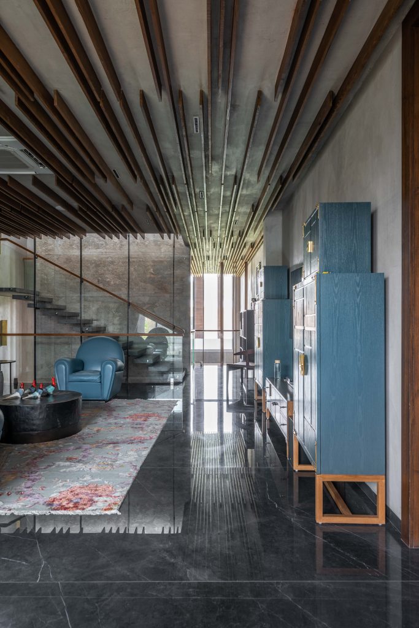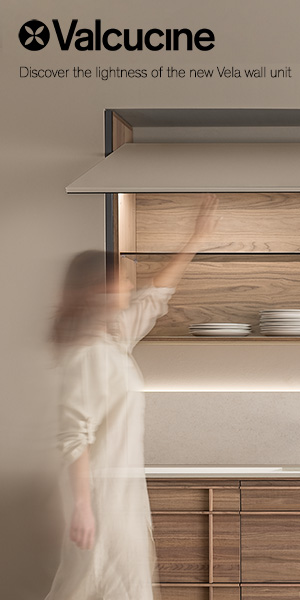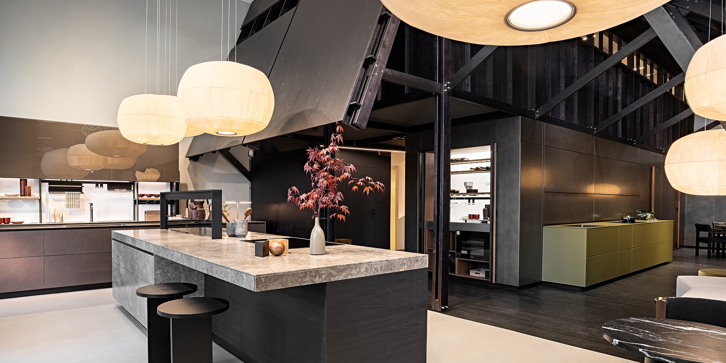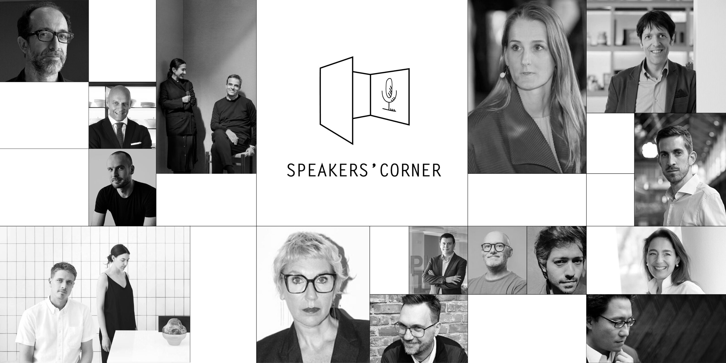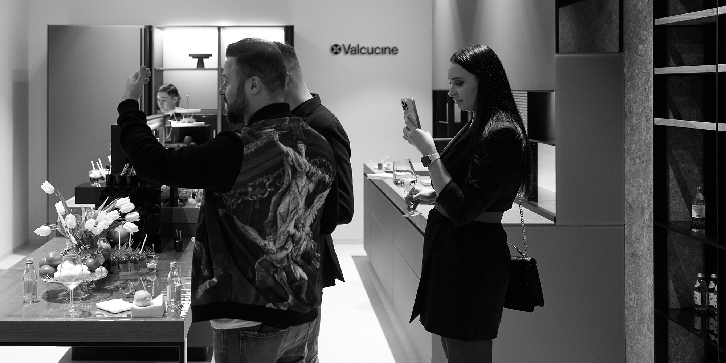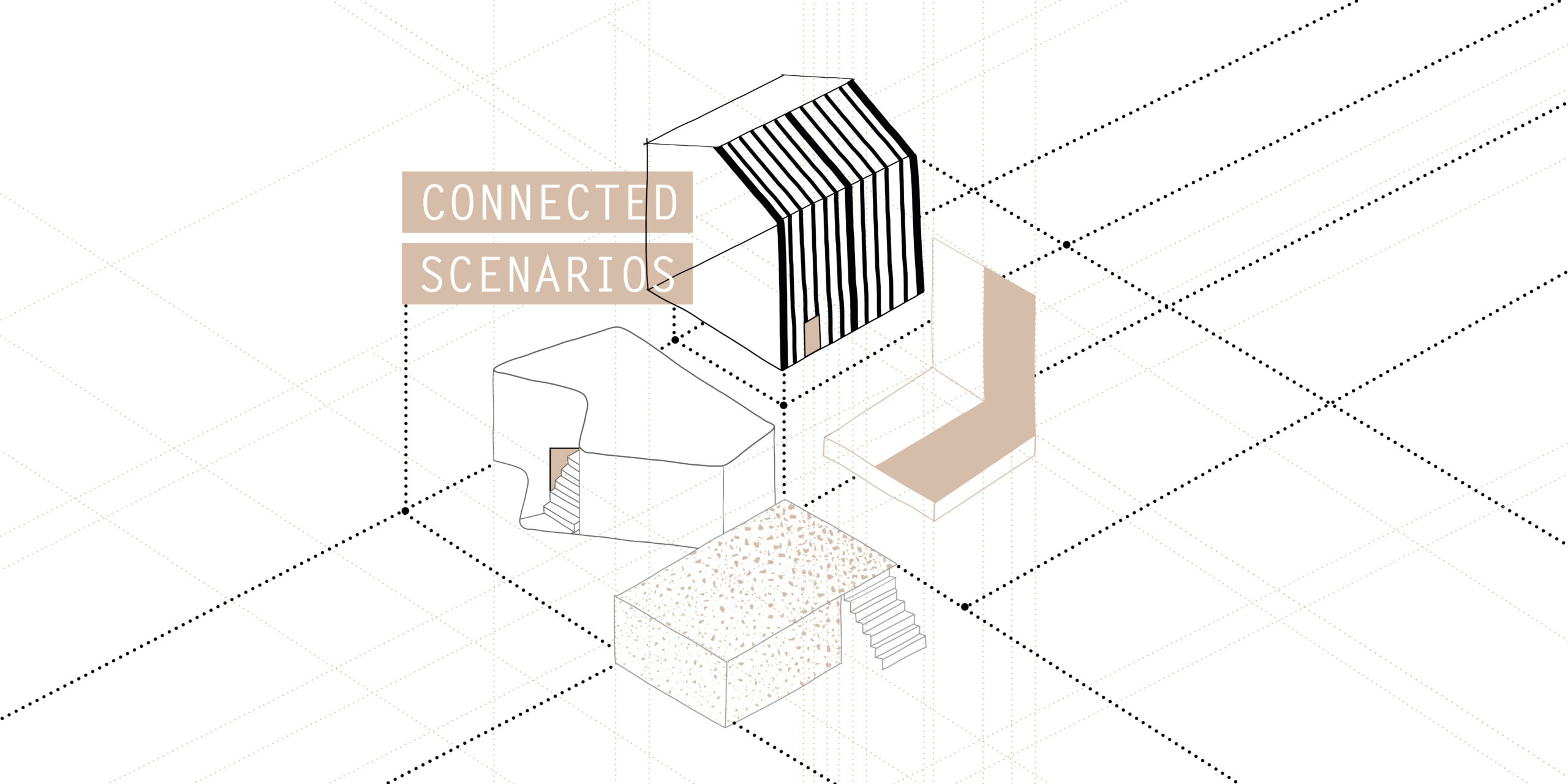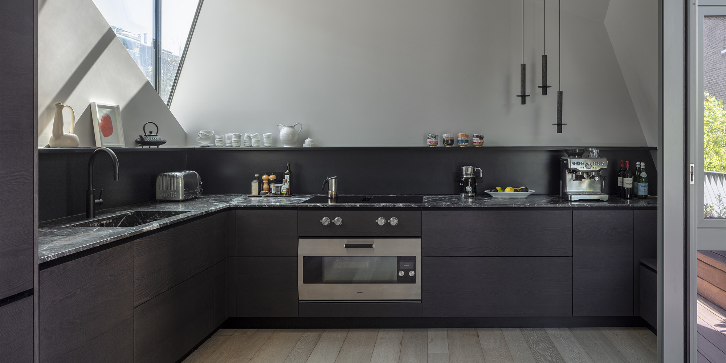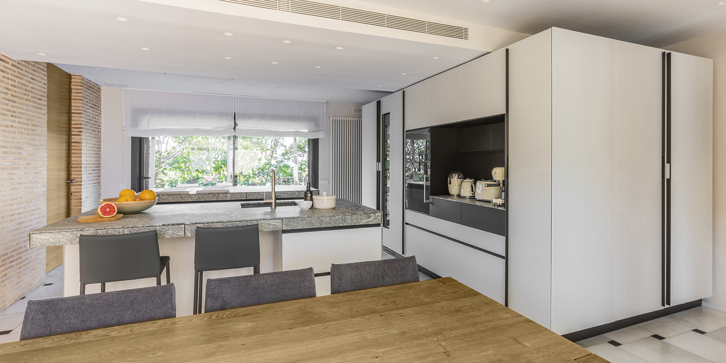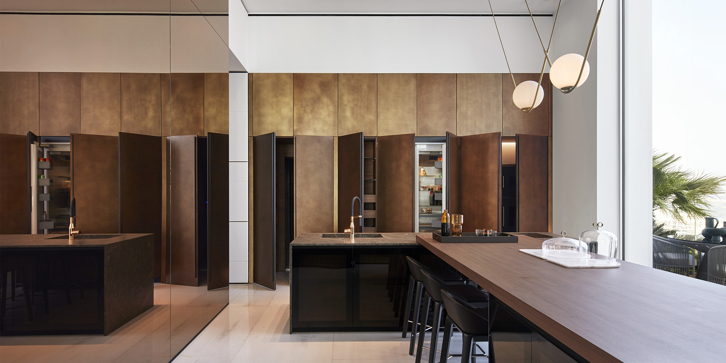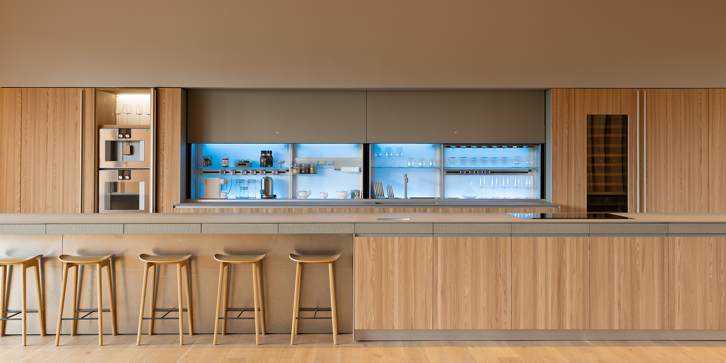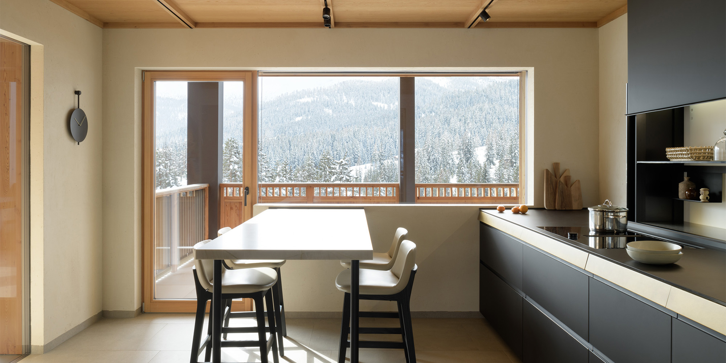Rushi Konda house: kitchen ergonomics in the design of a holiday luxury villa in India
Our kitchen philosophy of ergonomics and functionality come together perfectly in this Indian holiday luxury villa, a huge 1800 mq project in the city of Vizag, the second largest city on the east coast of India.
This house, designed by renowned Indian architecture practice Aamir & Hameeda Design Studio, opens on one side to a spectacular view of the sea, while on the other side the hills of the town of Vizag can be glimpsed.
The project of the kitchen area was designed and organised by our Indian partner Valcucine Hyderabad | Level 10.
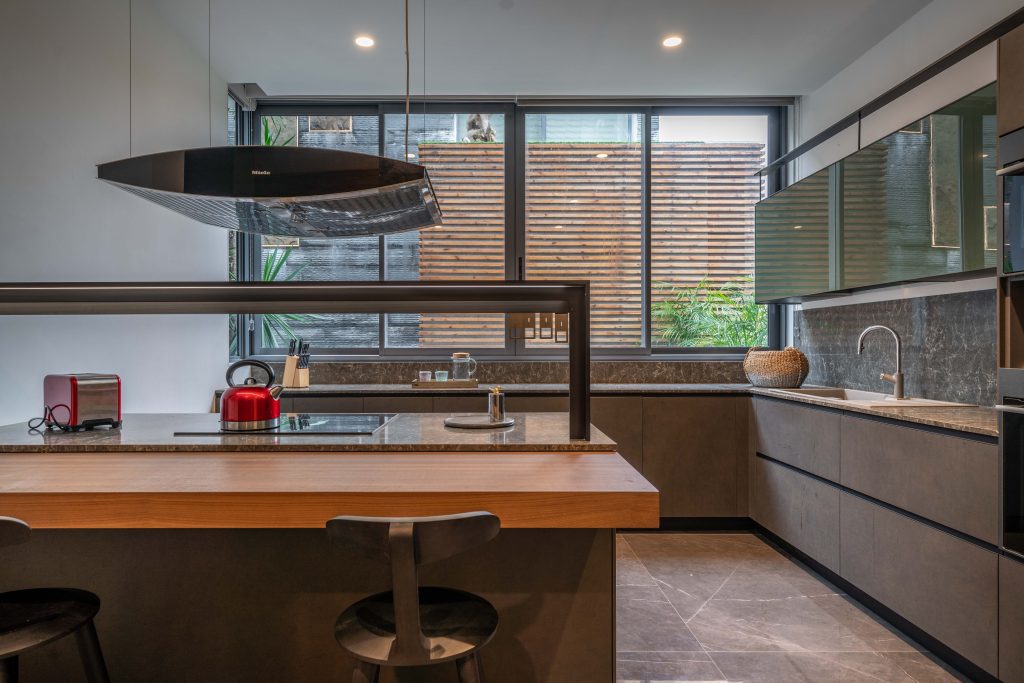
The kitchen area is designed for a small space that is why its major challenge was to make it user-friendly and keep the ergonomics in the kitchen for the entire family living in the house.
The ultimate synthesis of ergonomic functionality in this design is summed up in the various special elements that characterise it.
The Aerius wall-hung System expresses itself through its large balanced door which effortlessly opens up wide, courtesy of its mechanism that exploits the force of gravity. A touch of the hand and the door opens upwards, like a wing in flight, and stays open for all the time needed.
An idea that conveys extreme visual lightness and makes it possible to better exploit all the space available on the wall.
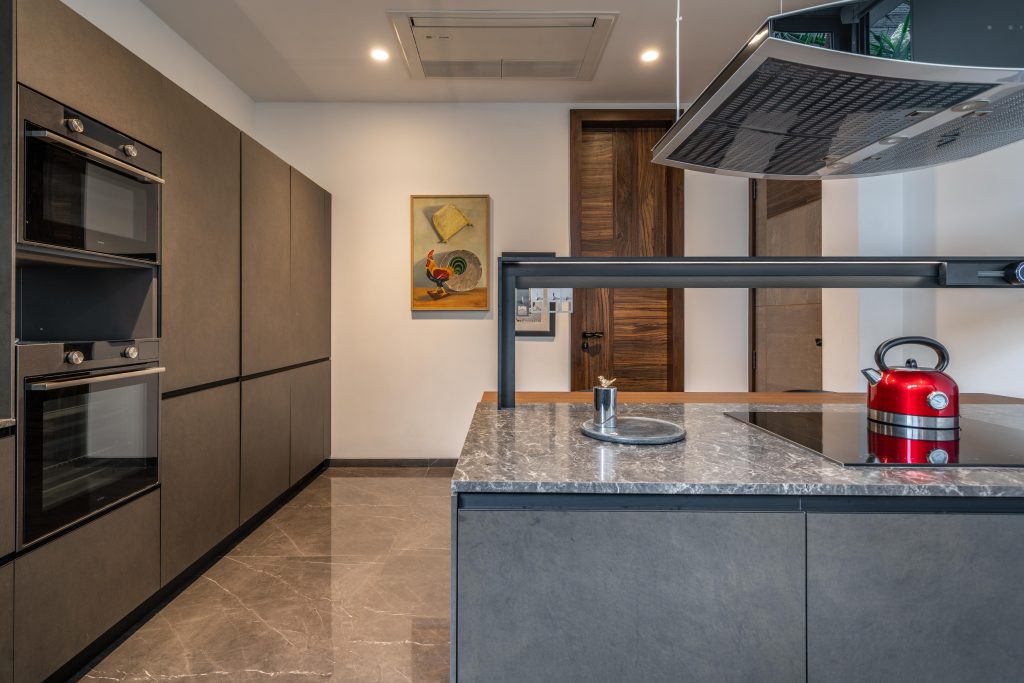
In the centre of the kitchen, the island, with hob and the tactile wooden breakfast bar, is enhanced by our Equipped bridging frame.
Its idea is to create an optimised, extremely efficient element that is ready to use, a synthesis of kitchen ergonomics.
Designed to separate spaces without enclosing them, this element lets the home owners on both sides of the bridging frame interact while creating a refined interplay of volumes consisting of the solid presence of the base units contrasting with the aesthetically light appeal of the structure.
This is the perfect example of furnishing element that also creates a practical, additional space.
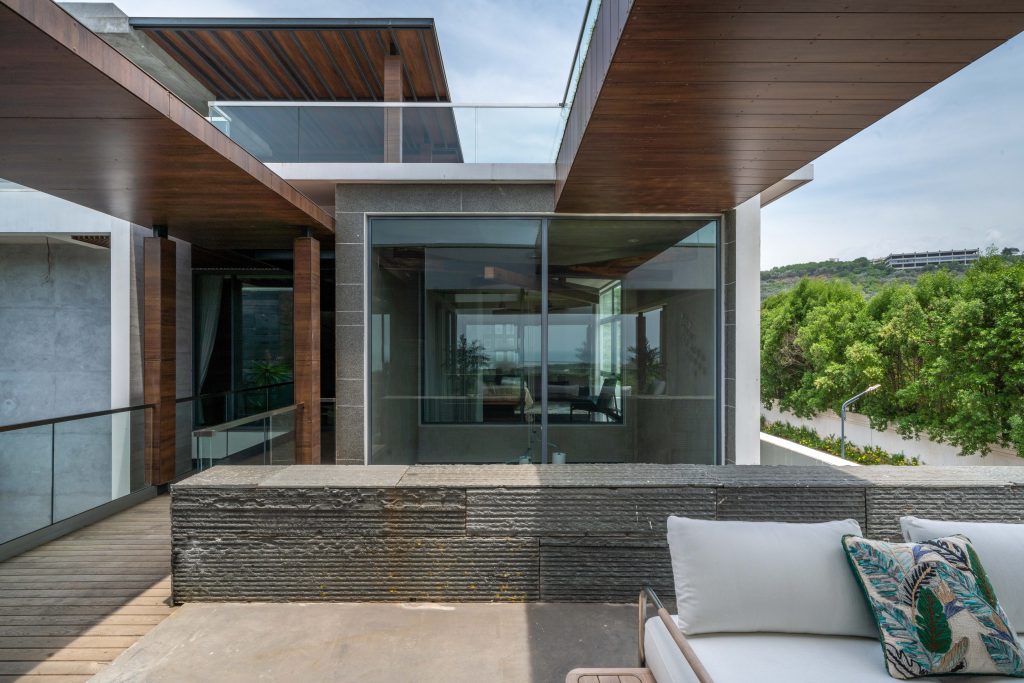
“It's a home away from home”: as the client entertains a lot of local and outstation guests, they basically wanted an entertainment house with many bedrooms, able to accommodate their friends during events.
This luxury villa has a very unique design with 4 bedrooms and 7 lounges and 4 bedrooms named per its usability and design concept.
The Rock lounge has natural split rock on double height wall as soon as you enter and natural stone on walls.
Courtyard Lounge. This house is divided into two blocks that get connected by the courtyard. It has its unique feature with beautiful double height blocks which cuts the direct sunlight providing the right amount of light and shade.
Deck overlooks a stone wall and huge tree and is the most coziest place in the entire house which protects from rain and high.
Harley Davidson lounge got its name from the life size Harley sculptured in wood. It open into the lawn.
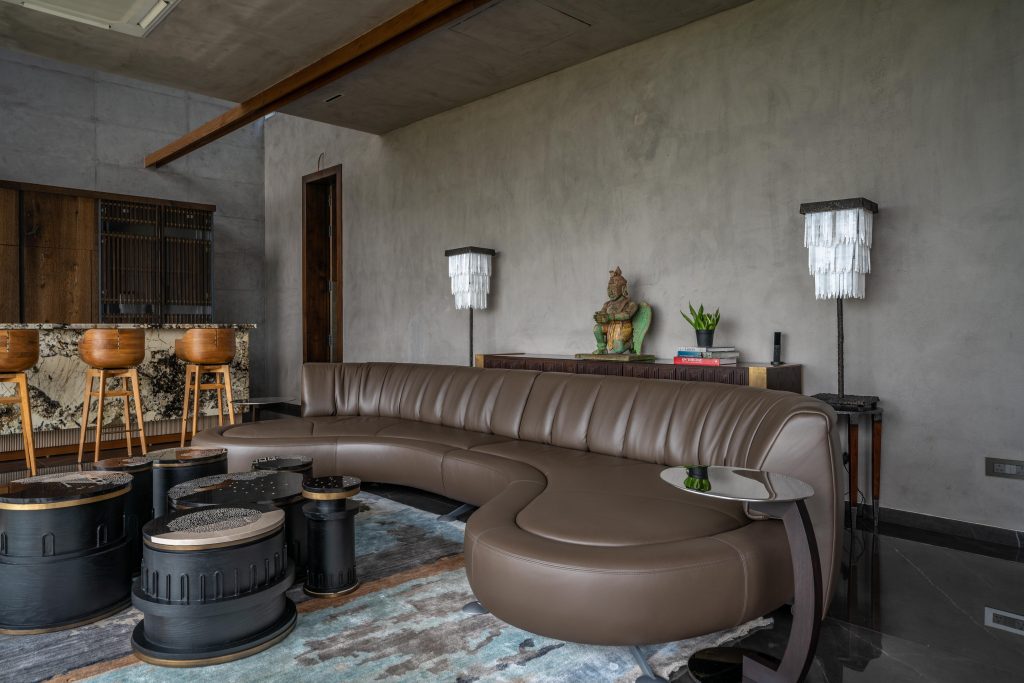
Grand Room is on the front facing the lawn on the other side of the courtyard. Its more like and entertainment room with a backlit onyx bar. This room has a very understated appeal with only flooring standing out.
The entire space is very muted with concrete walls and floor.
Tea lounge is on first floor is an open lounge connecting the two bedrooms and overlooks the rock lounge. The architects have given a very ancient appeal to it with a combination of Italian and in house furniture. The staircase becomes the background and the feature for this lounge.
Photo credits: RICKEN DESAI Photography & AROTOGRAPHY


