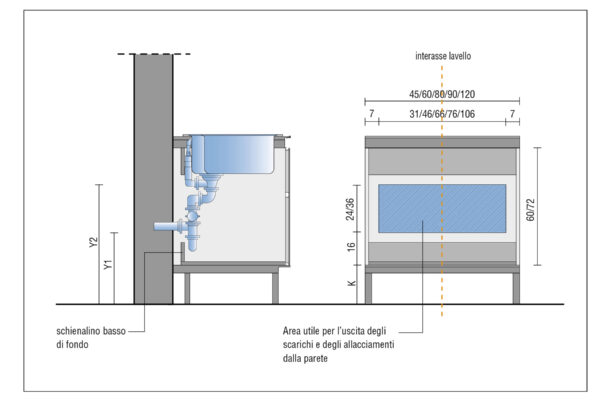Plumbing connections
At what height should drains and plumbing connections be?

In this type of kitchen, the space in which pipes can come out of the wall must correspond to the empty space (without a back panel) of the sink base unit.
This space is included between Y2 (upper limit) and Y1 (lower limit), where:
Y1 is equal to the height from the floor of the base unit K (be it with a plinth, with feet or wall-hung) increased by 10cm, corresponding to the low bottom back panel + about 6cm for safety’s sake.
Y2 is equal to Y1+24cm if the base unit is 60 cm deep, Y1+36cm if the base unit is 72 cm deep.
From a front view, the drains must be centred preferably with the sink centerline and must be kept at a distance of about 7cm from both sides of the base unit.
THREE EXAMPLES OF CALCULATIONS FOR PIPE OUTLETS
A – kitchen with H13cm plinth and H72 base unit:
Y1=13cm+16cm=29cm
Y2=29cm+36cm=65cm.
B – kitchen with H25cm feet and H60 base unit:
Y1=25cm+16=41cm
Y2=41cm+24cm=65cm.
C – wall-hung kitchen H34cm from the floor and H60 base unit:
Y1=34cm+16cm=50cm
Y2=50cm+24cm=74cm.
D – wall-hung kitchen H58 from the floor and H36 base unit:
Y1=58cm+7cm=65cm
Y2=65cm+8cm=73cm.
Due to the reduced space for pipe outlets we do not recommend fiting a sink inside a H36 wall-hung base unit.