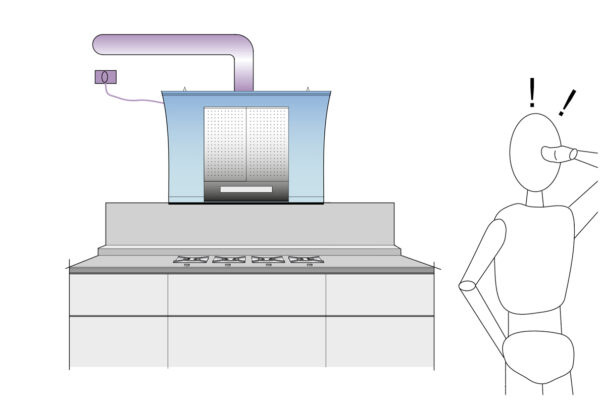Kitchen Hood Duct
How can I plan the fumes outlet to hide the hood duct?
If you plan the fumes outlet and the electric cable outlet at the right height, you can avoid the connecting hose and the socket, that are often not a pleasant sight, from being visible. The examples of flue outlet and power supply cable positions shown in the drawings on the next pages refer to Valcucine patented hoods. For different hoods, the exact measurements must be requested from the manufacturer.
For back-to-wall kitchens the height of the fumes outlet hole will be calculated by adding a variable height that depends on the type of hood, to the height of the base unit and of the back panel. The electric cable outlet must be calculated by taking as a reference point the height of the top edge of the hood and increasing it by 5cm for safety’s sake. This way the electric socket will also be concealed.
For island hoods, the position of the flue outlet in the ceiling must be calculated as follows: lengthwise it must be centred over the hob; crosswise it must be located at a distance from the edge of the base unit that varies depending on the type of hood.
