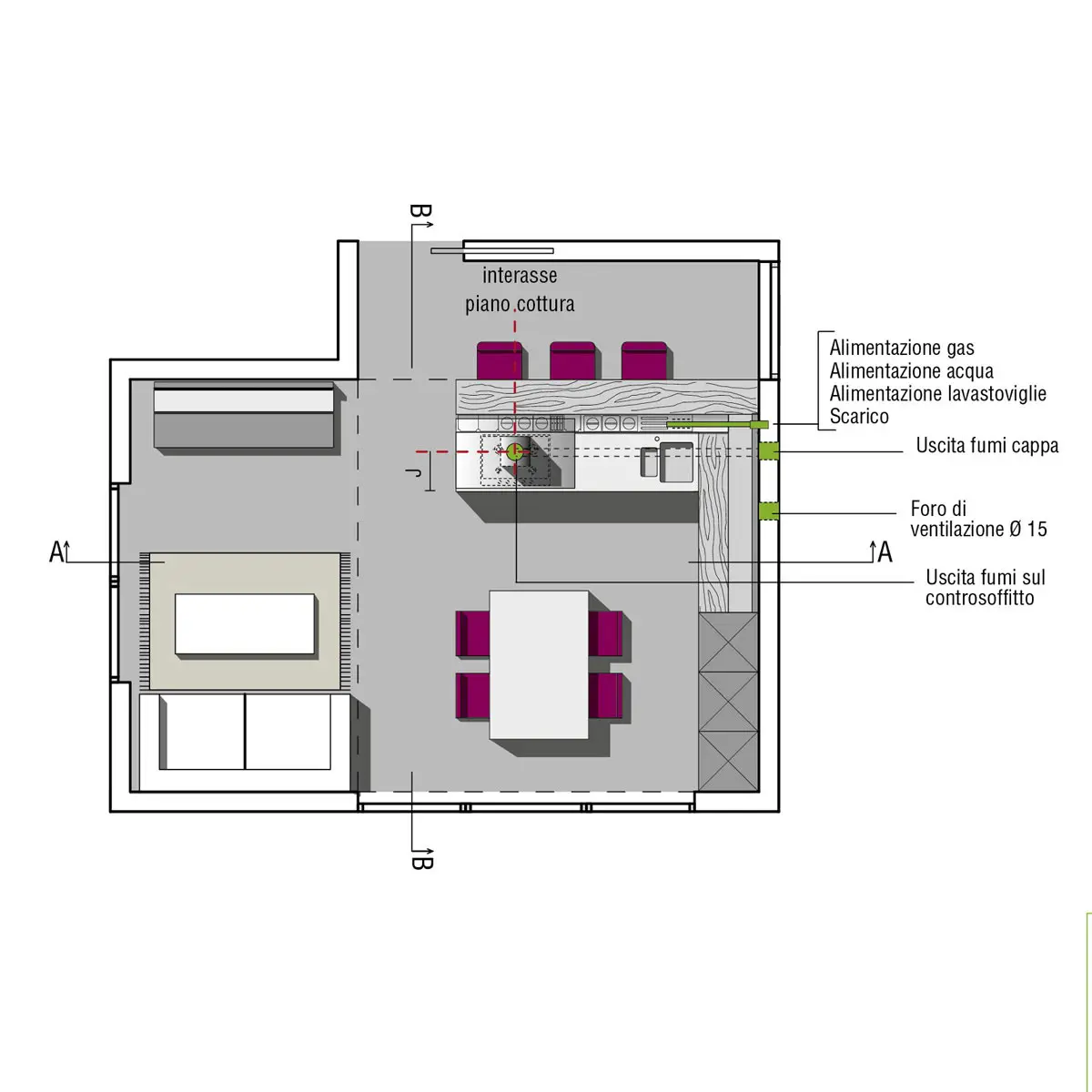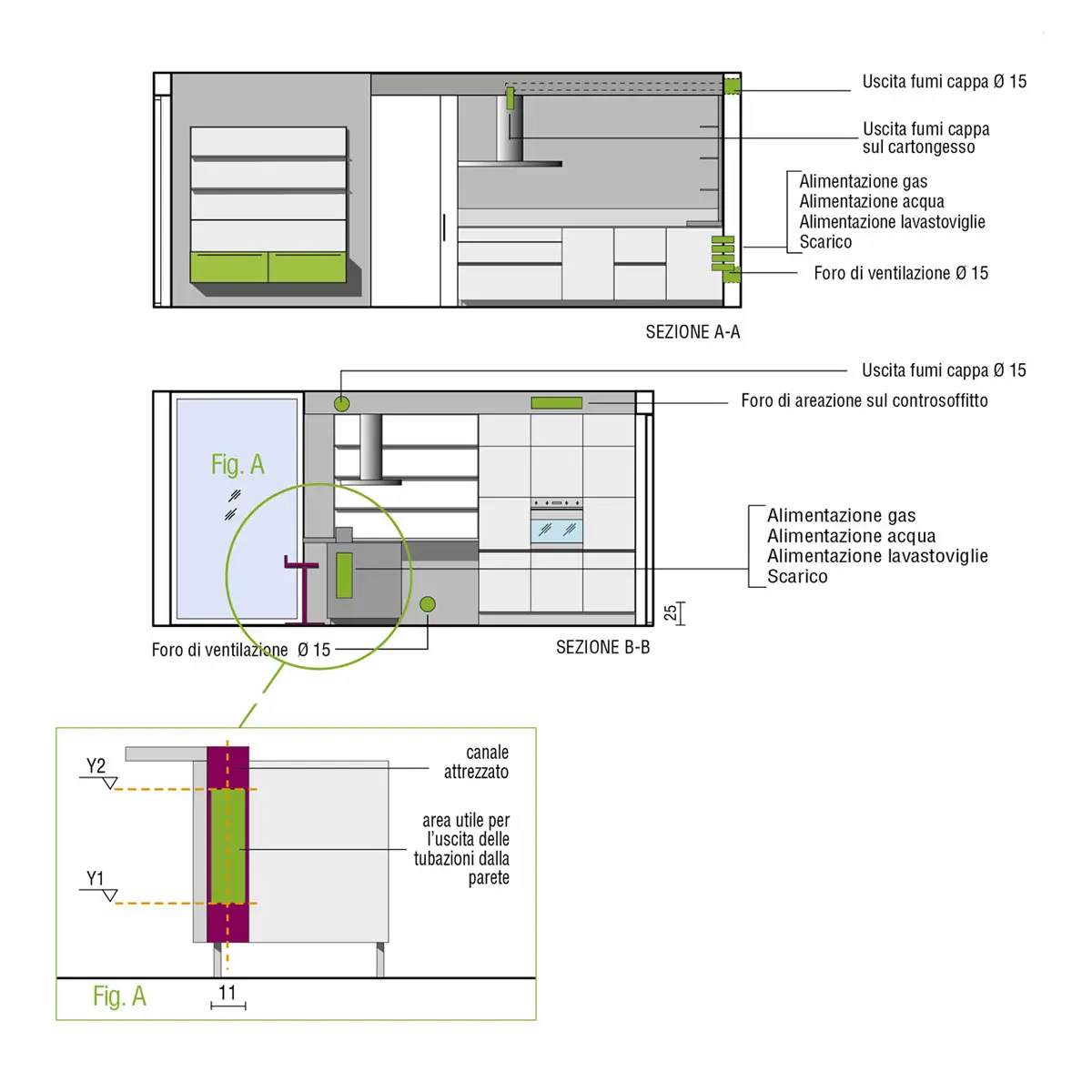Kitchen with a peninsular unit
A bridge among kitchen and living room
The peninsular unit is a handy additional unit that articulates the space in a kitchen. The projecting element can give you extra worktop space, can house a sink and/or hob and can also be fitted with a breakfast bar.
A single kitchen-living room area is becoming more and more frequent in contemporary homes. An open space has become the heart of the home, be it a loft or a bedsitter, an apartment flat or a single house.
The versatility of the Valcucine programmes guarantees the possibility of personalising and constructing the living room, of integrating the functions and of co-ordinating elements, modules and materials. For example, the Valcucine wall panels can be fitted in the kitchen and in the living room or can be used as a way of visually connecting various rooms of the home. It is possible to co-ordinate the appearance of an open space arrangement by using furniture that aesthetically links the kitchen and the living room but that benefits from the specific functional elements used in each area.
Electric System
If the oven and fridge are too far from the electric board, that is usually located below the sink, a socket will be required behind the appliance. The electric cable outlet from the false ceiling to power the hood must be located near the fumes outlet. Due to the fact that the peninsular unit has an equipped back section, the electric cables must come out of the wall behind the back section. After the exact position of the back section has been decided, the electric cables must fall within the 11cm gap, measured across the centerline of the back section and in an area comprised between Y1 and Y2 (see fig.A) that varies depending on the height of the base unit (see page 88). From here the cables will be directed below the sink where they will become part of an electric board to which the various appliances will be connected.
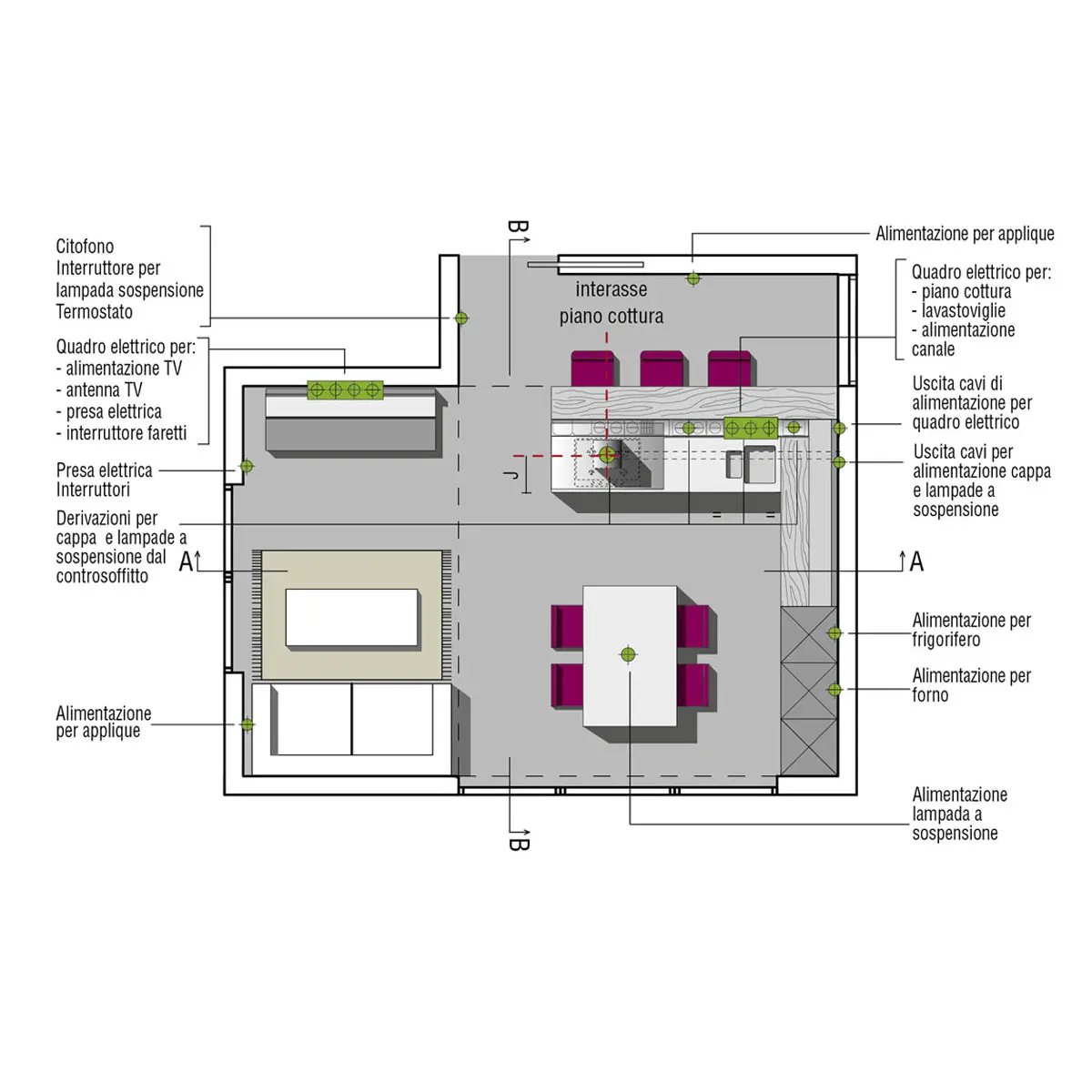
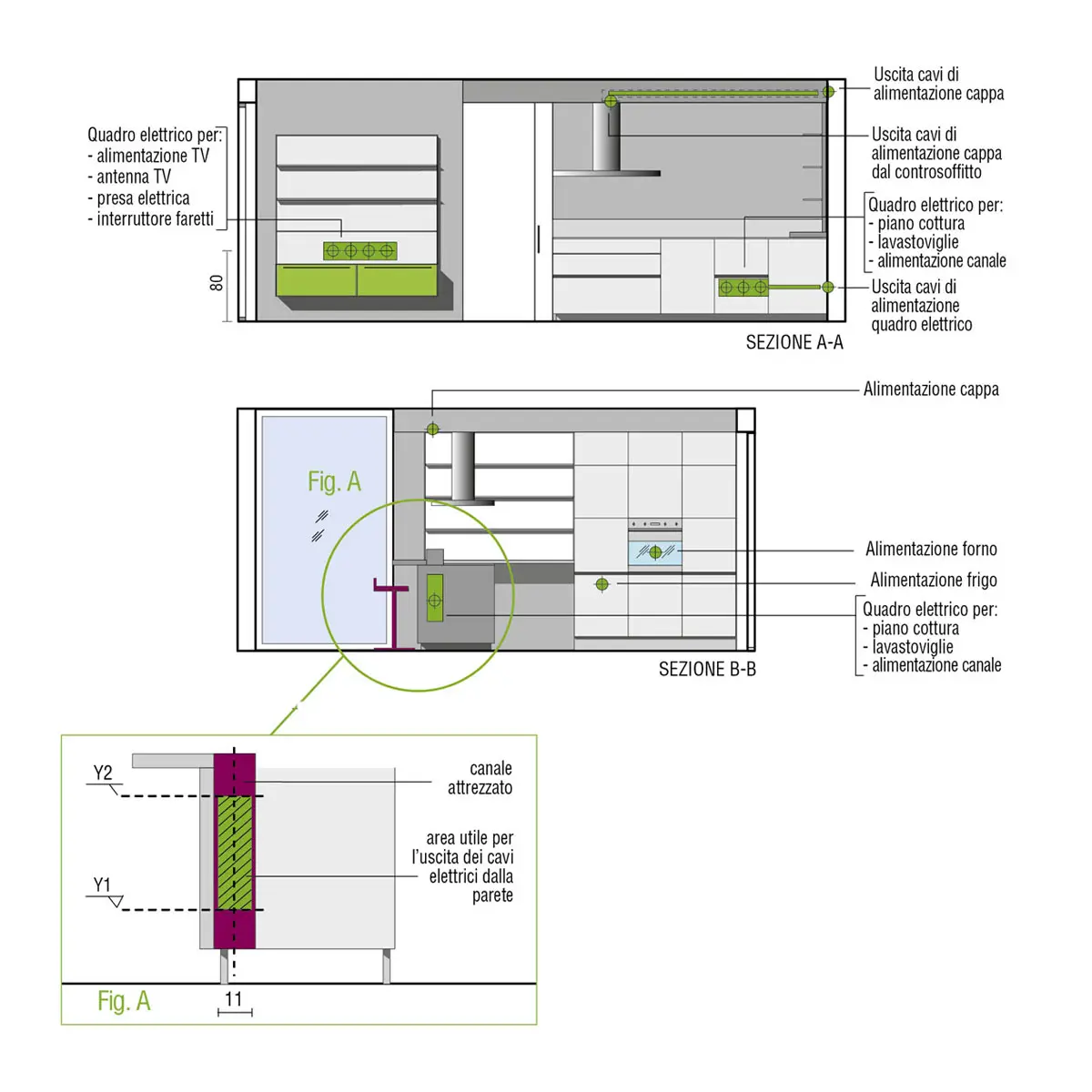
Architectural Project
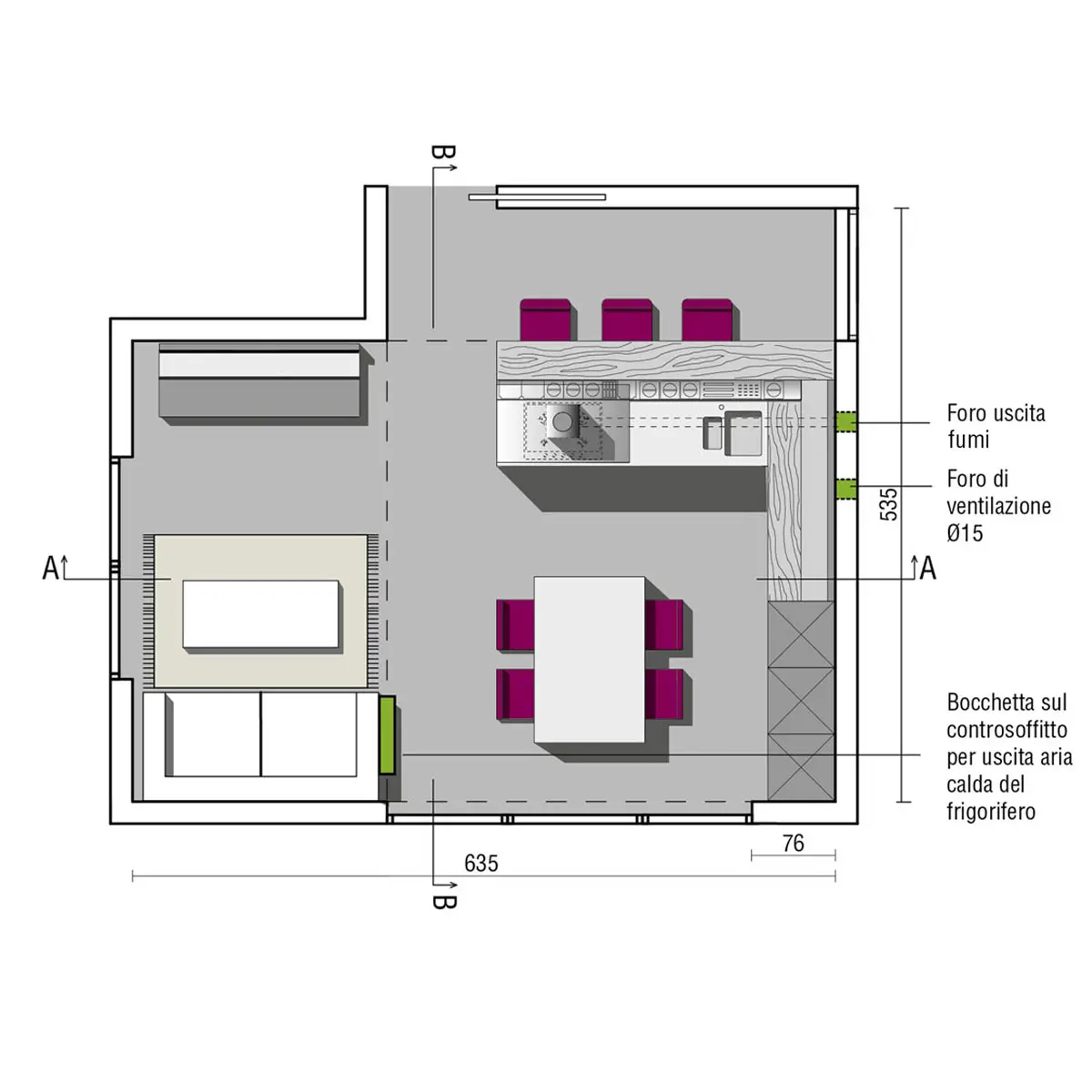
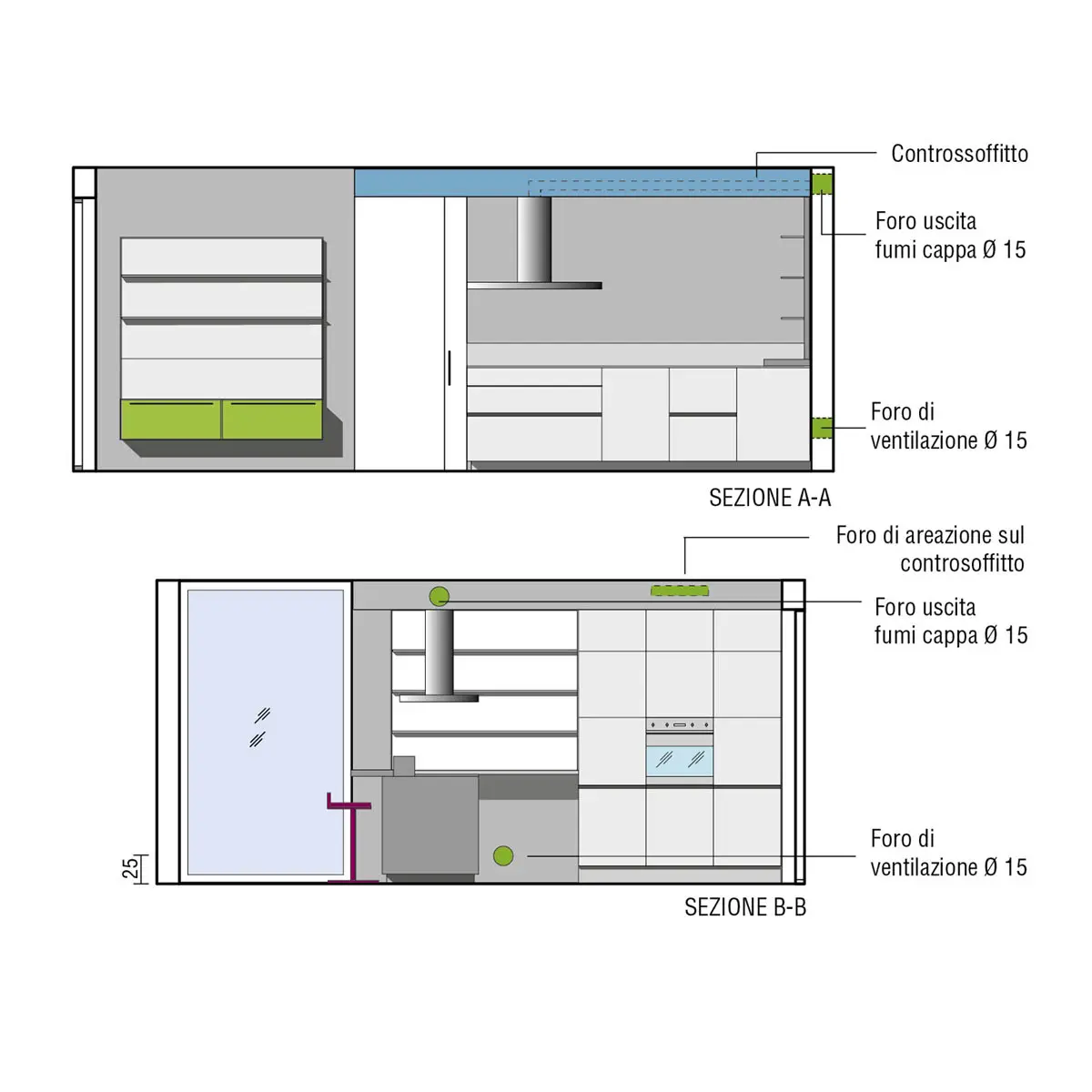
Plumbing System
